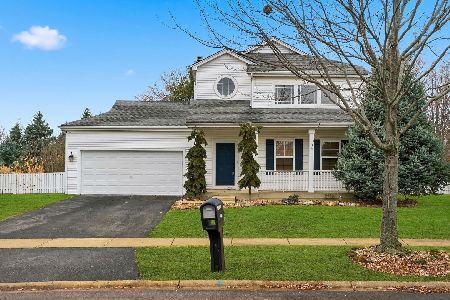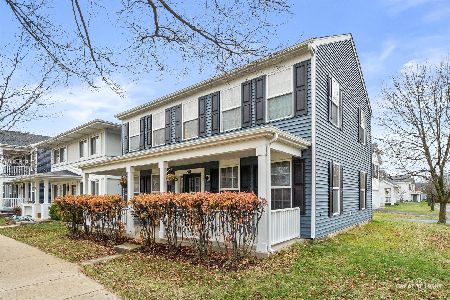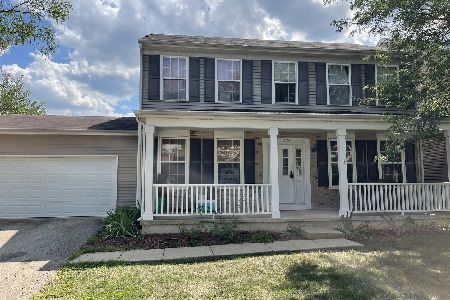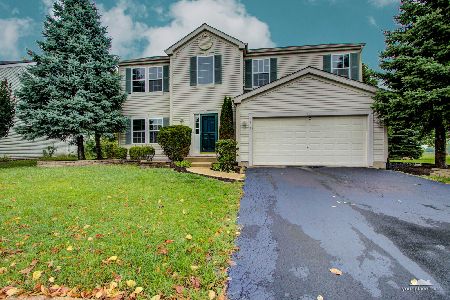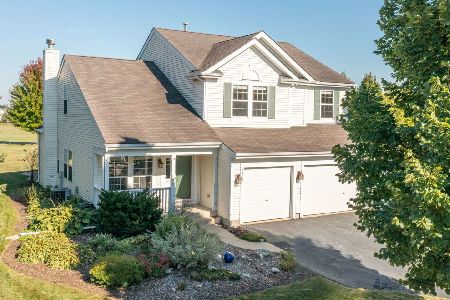1830 Thornapple Way, Aurora, Illinois 60504
$290,000
|
Sold
|
|
| Status: | Closed |
| Sqft: | 2,373 |
| Cost/Sqft: | $120 |
| Beds: | 4 |
| Baths: | 4 |
| Year Built: | 2002 |
| Property Taxes: | $8,053 |
| Days On Market: | 1883 |
| Lot Size: | 0,19 |
Description
Beautiful open and spacious floor plan ! Offers an open kitchen layout with stainless steal appliances and granite countertops which leads you into the family room that has a dramatic two-story ceiling height. Upstairs you have 3 very spacious bedrooms and the master bedroom offers an ensuite with a double sink. Outside you have an upgraded paver patio that opens to a large backyard! Finished basement with a bedroom and full bath.
Property Specifics
| Single Family | |
| — | |
| — | |
| 2002 | |
| — | |
| — | |
| No | |
| 0.19 |
| Kane | |
| — | |
| 275 / Annual | |
| — | |
| — | |
| — | |
| 10940894 | |
| 1525457009 |
Property History
| DATE: | EVENT: | PRICE: | SOURCE: |
|---|---|---|---|
| 14 Jan, 2021 | Sold | $290,000 | MRED MLS |
| 27 Nov, 2020 | Under contract | $285,000 | MRED MLS |
| 24 Nov, 2020 | Listed for sale | $285,000 | MRED MLS |



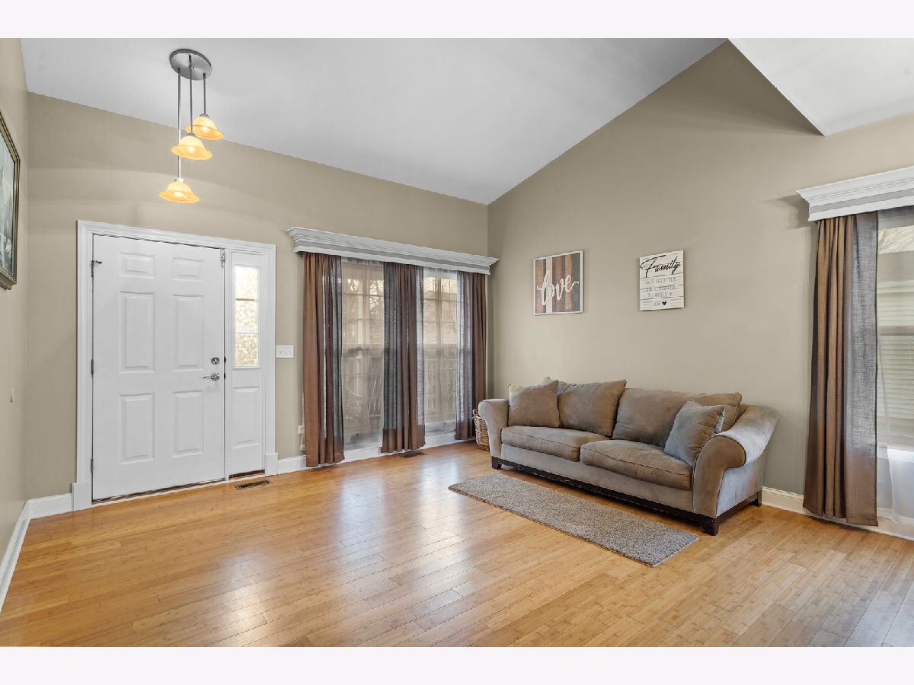

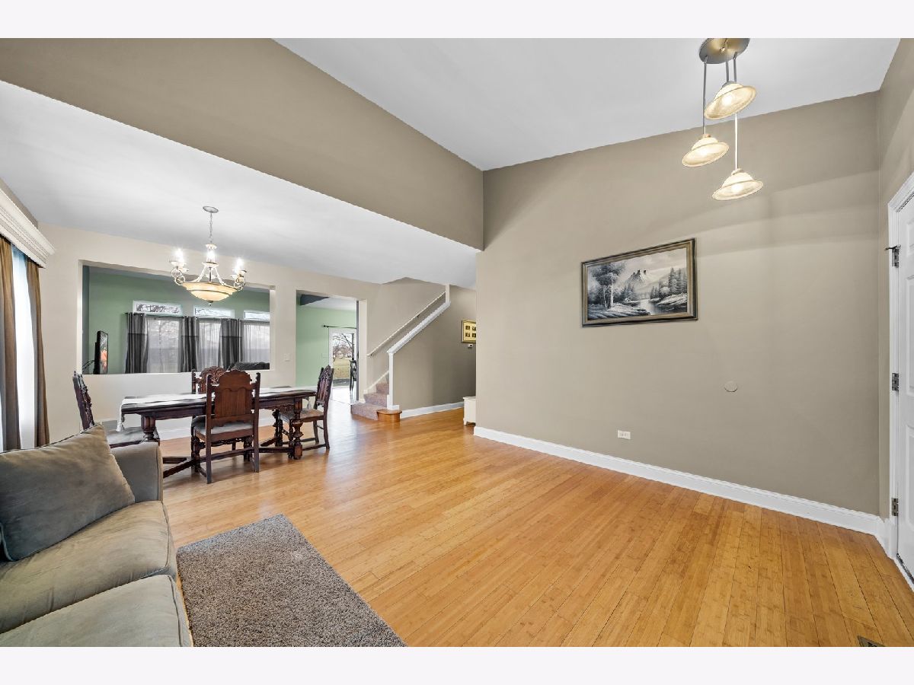



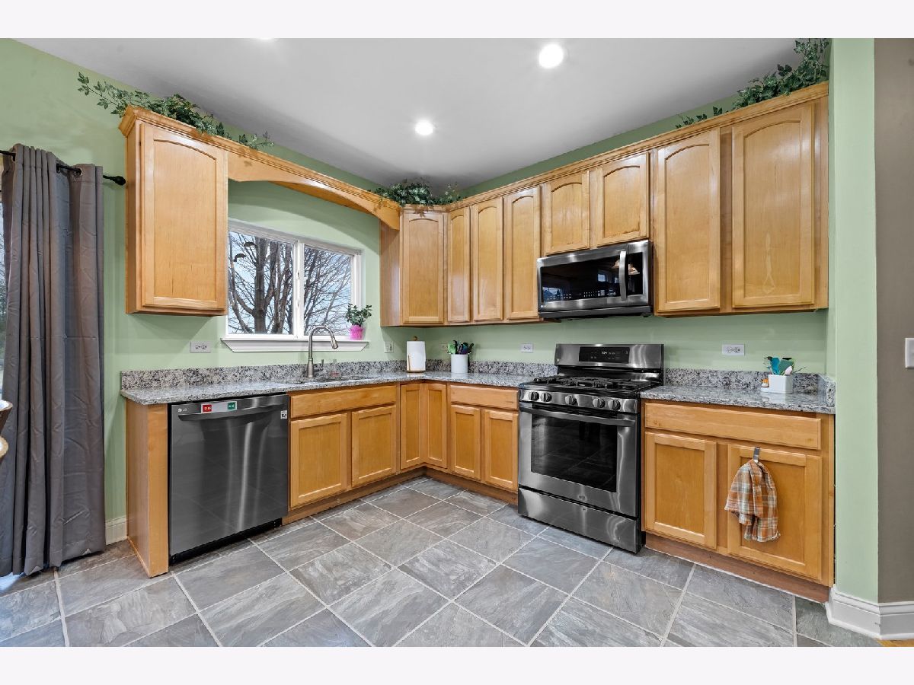








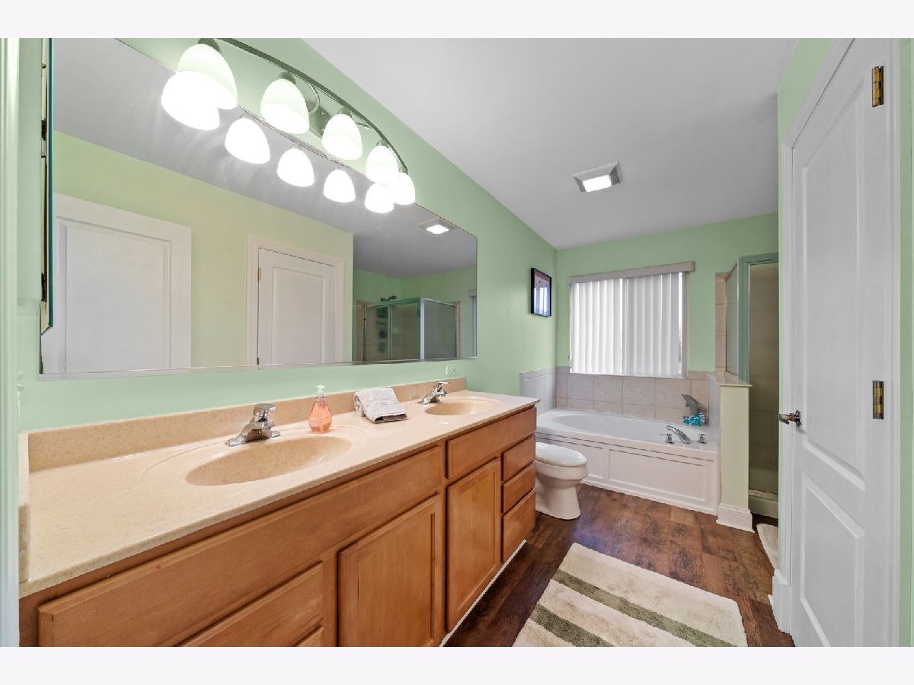


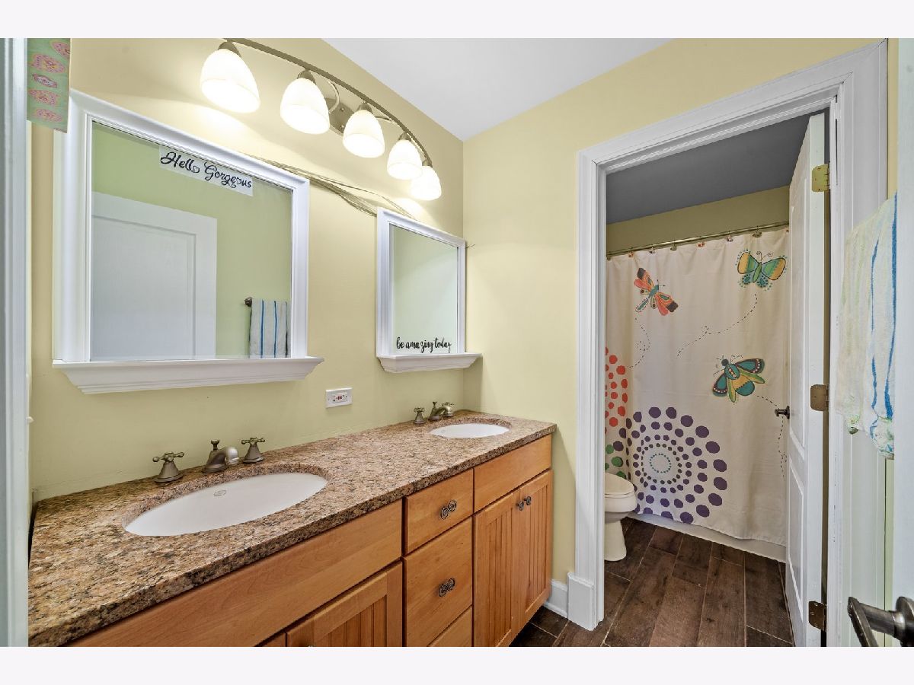






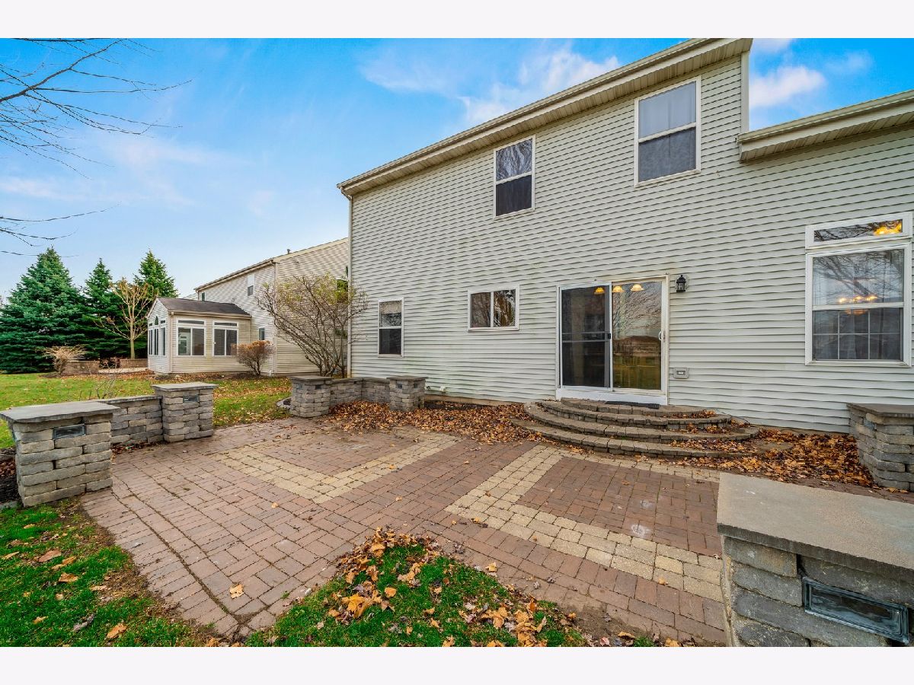



Room Specifics
Total Bedrooms: 5
Bedrooms Above Ground: 4
Bedrooms Below Ground: 1
Dimensions: —
Floor Type: —
Dimensions: —
Floor Type: —
Dimensions: —
Floor Type: —
Dimensions: —
Floor Type: —
Full Bathrooms: 4
Bathroom Amenities: —
Bathroom in Basement: 1
Rooms: —
Basement Description: —
Other Specifics
| 3 | |
| — | |
| — | |
| — | |
| — | |
| 70X120 | |
| — | |
| — | |
| — | |
| — | |
| Not in DB | |
| — | |
| — | |
| — | |
| — |
Tax History
| Year | Property Taxes |
|---|---|
| 2021 | $8,053 |
Contact Agent
Nearby Similar Homes
Nearby Sold Comparables
Contact Agent
Listing Provided By
eXp Realty, LLC



