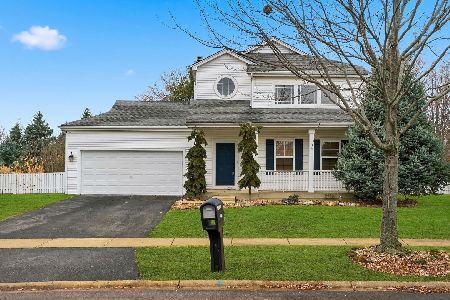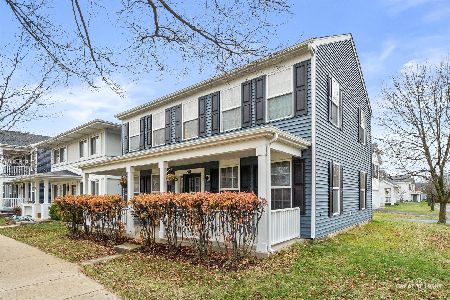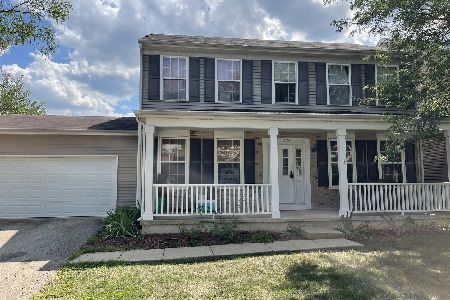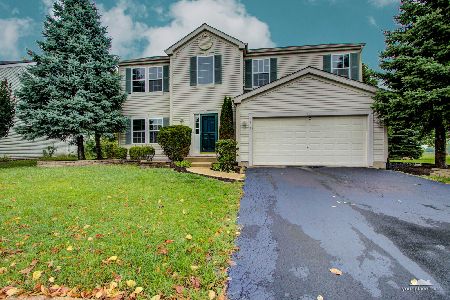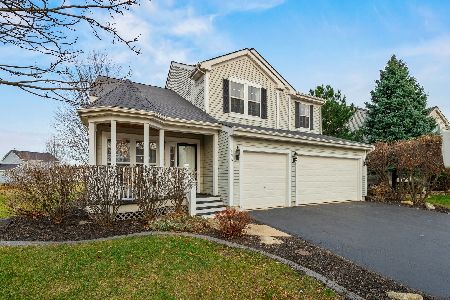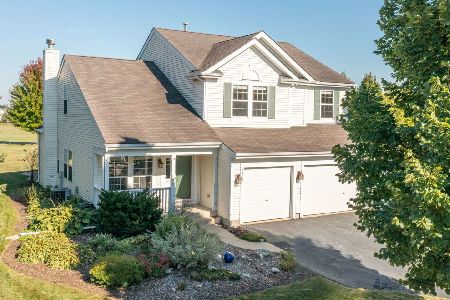1835 Thornapple Way, Aurora, Illinois 60504
$268,011
|
Sold
|
|
| Status: | Closed |
| Sqft: | 0 |
| Cost/Sqft: | — |
| Beds: | 4 |
| Baths: | 4 |
| Year Built: | 2002 |
| Property Taxes: | $4,647 |
| Days On Market: | 6895 |
| Lot Size: | 0,00 |
Description
Great Location! This beautiful home has 4 Brs, 3 1/2 Baths, 5th bedroom w/ full bath in basement. Open floor Plan for entertaining, Yorktown Model with the largest finished basement in the area, 2 car garage, New Carpet on First floor and stairs. Close to Copley Hospital, Shopping, Parks, and much more.
Property Specifics
| Single Family | |
| — | |
| — | |
| 2002 | |
| — | |
| YORKTOWN | |
| No | |
| 0 |
| Kane | |
| Natures Pointe | |
| 200 / Annual | |
| — | |
| — | |
| — | |
| 06432721 | |
| 1525458009 |
Nearby Schools
| NAME: | DISTRICT: | DISTANCE: | |
|---|---|---|---|
|
Grade School
Olney C Allen Elementary School |
131 | — | |
|
Middle School
Henry W Cowherd Middle School |
131 | Not in DB | |
|
High School
East High School |
131 | Not in DB | |
Property History
| DATE: | EVENT: | PRICE: | SOURCE: |
|---|---|---|---|
| 10 May, 2007 | Sold | $268,011 | MRED MLS |
| 14 Apr, 2007 | Under contract | $275,900 | MRED MLS |
| 7 Mar, 2007 | Listed for sale | $275,900 | MRED MLS |
Room Specifics
Total Bedrooms: 4
Bedrooms Above Ground: 4
Bedrooms Below Ground: 0
Dimensions: —
Floor Type: —
Dimensions: —
Floor Type: —
Dimensions: —
Floor Type: —
Full Bathrooms: 4
Bathroom Amenities: —
Bathroom in Basement: 1
Rooms: —
Basement Description: —
Other Specifics
| 2 | |
| — | |
| — | |
| — | |
| — | |
| 120X37X85X39X62X23 | |
| — | |
| — | |
| — | |
| — | |
| Not in DB | |
| — | |
| — | |
| — | |
| — |
Tax History
| Year | Property Taxes |
|---|---|
| 2007 | $4,647 |
Contact Agent
Nearby Similar Homes
Nearby Sold Comparables
Contact Agent
Listing Provided By
RE/MAX Professionals Select



