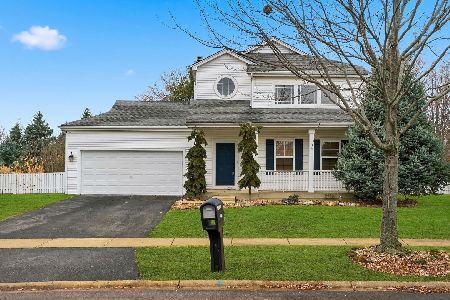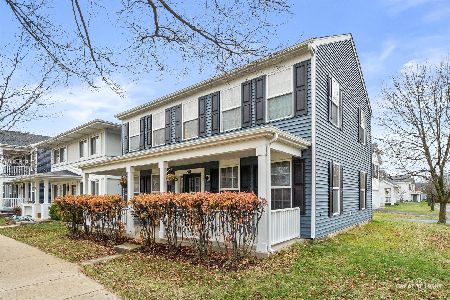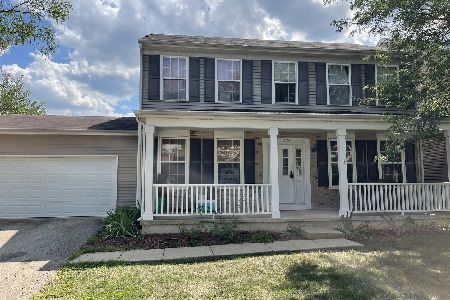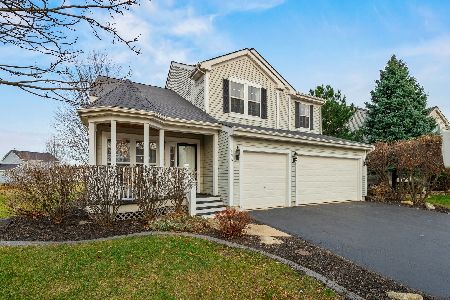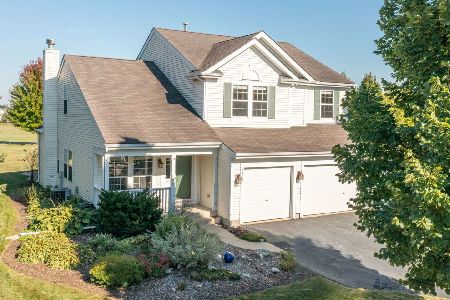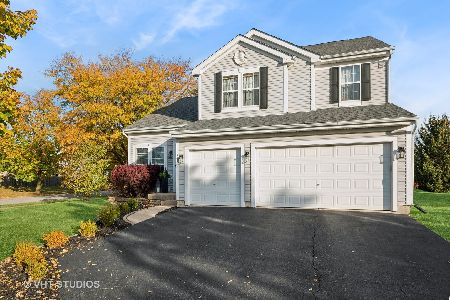1832 Thornapple Way, Aurora, Illinois 60504
$307,000
|
Sold
|
|
| Status: | Closed |
| Sqft: | 2,244 |
| Cost/Sqft: | $127 |
| Beds: | 4 |
| Baths: | 4 |
| Year Built: | 2002 |
| Property Taxes: | $7,250 |
| Days On Market: | 1825 |
| Lot Size: | 0,21 |
Description
Beautiful move-in ready home on an amazing lot that backs to large open space! This large 4 bedroom, 3.1 bath home features an open floor plan with a large family room, sun room, living room and separate dining room. The fully finished basement adds lots of living space and features a full bathroom! Perfect for an in-law or guest set up. Additional plumbing hook-ups are located in the basement for a future bar or kitchen set-up. Recent updates include fresh interior paint, newly refinished hardwood flooring, all new carpeting and fresh landscaping. You'll love the brick paver patio that overlooks the private back yard and open space. Conveniently located with easy access to transportation and shopping. This one is ready to go and won't last long! See this one soon!
Property Specifics
| Single Family | |
| — | |
| — | |
| 2002 | |
| Full | |
| — | |
| No | |
| 0.21 |
| Kane | |
| Natures Pointe | |
| 275 / Annual | |
| Other | |
| Public | |
| Public Sewer | |
| 10976131 | |
| 1525457010 |
Property History
| DATE: | EVENT: | PRICE: | SOURCE: |
|---|---|---|---|
| 30 Jul, 2016 | Under contract | $0 | MRED MLS |
| 24 Jul, 2016 | Listed for sale | $0 | MRED MLS |
| 18 May, 2021 | Sold | $307,000 | MRED MLS |
| 12 Apr, 2021 | Under contract | $285,000 | MRED MLS |
| 21 Jan, 2021 | Listed for sale | $285,000 | MRED MLS |
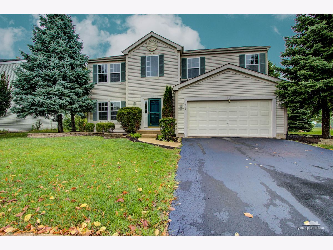
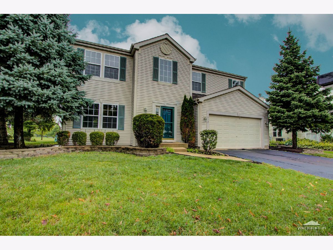
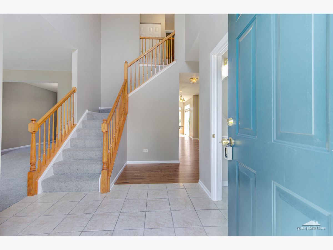
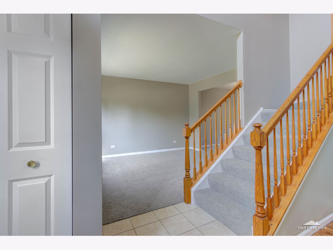
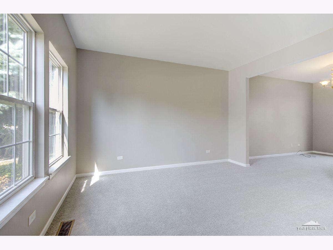
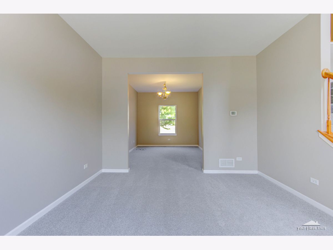
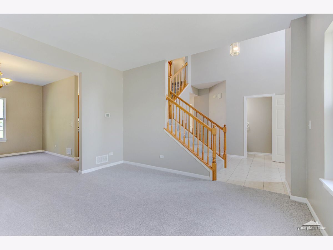
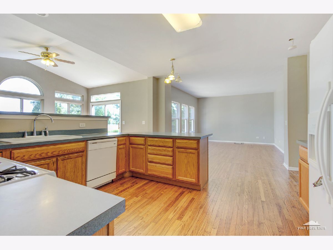
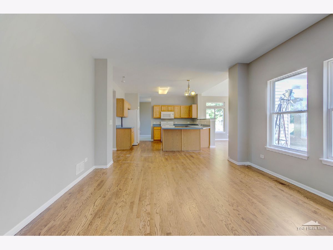
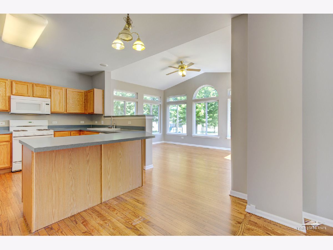
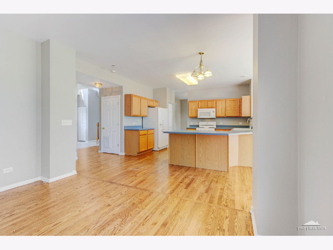
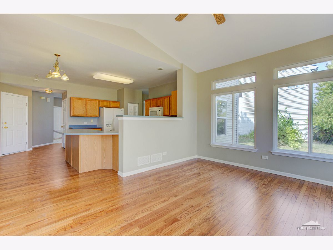
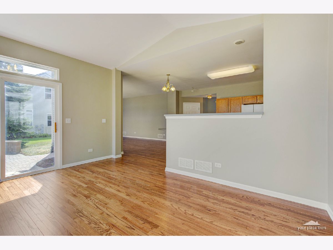
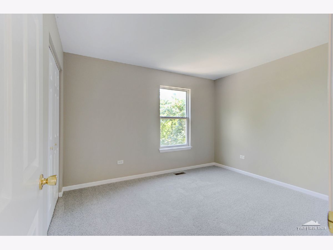
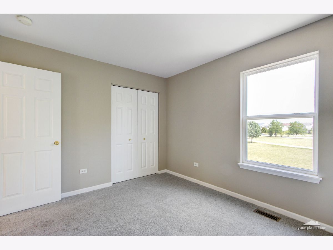
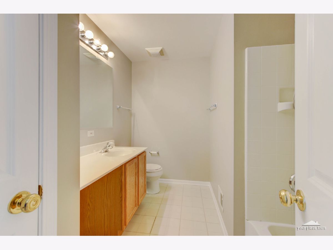
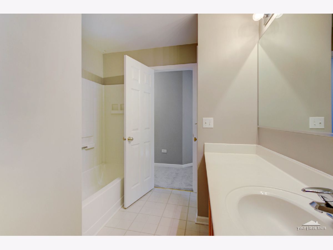
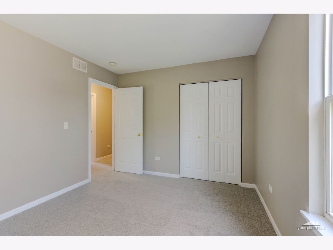
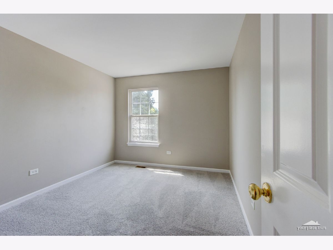
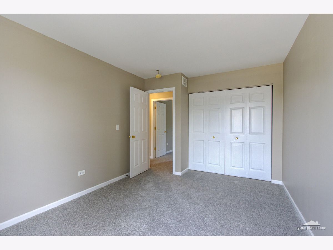
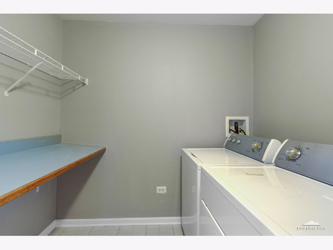
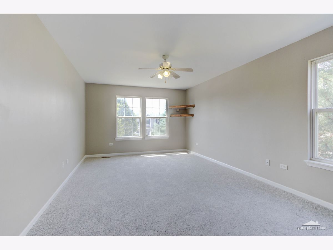
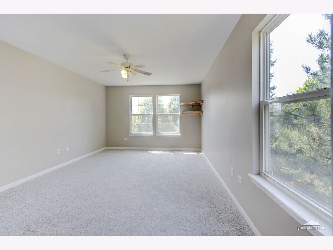
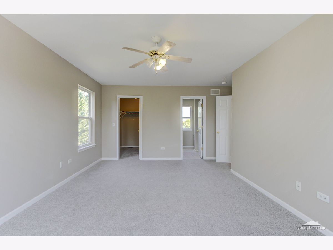
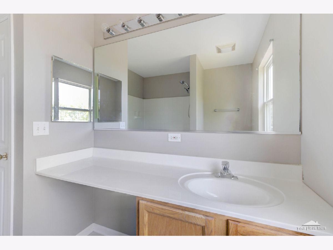
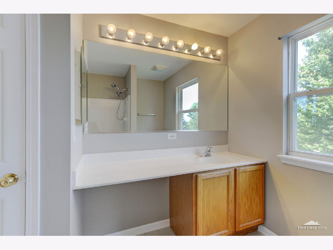
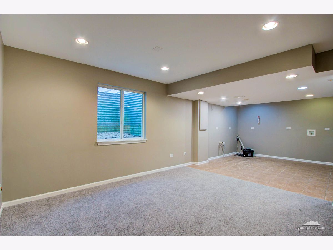
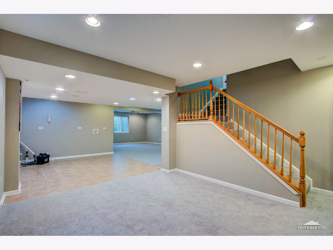
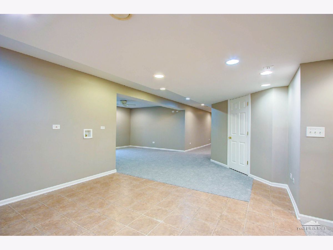
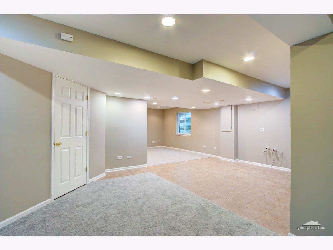
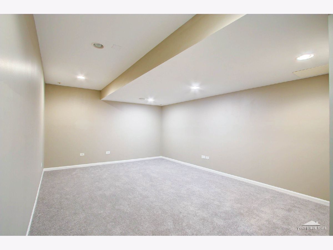
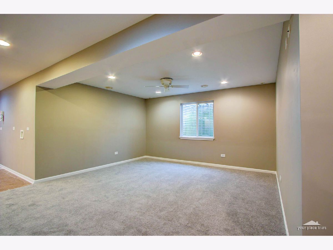
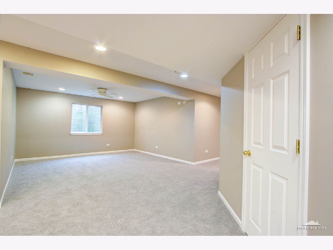
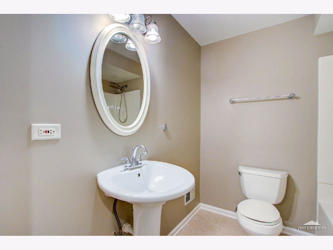
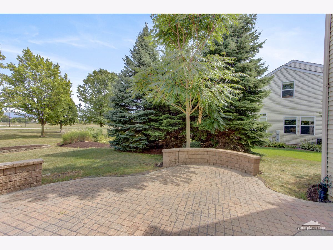
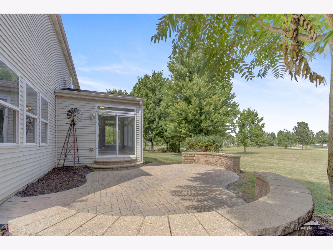
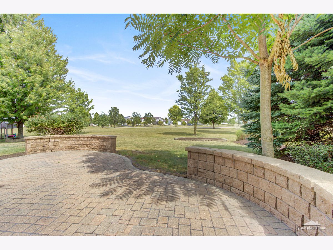
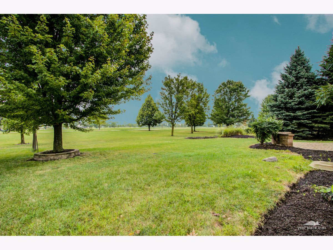
Room Specifics
Total Bedrooms: 4
Bedrooms Above Ground: 4
Bedrooms Below Ground: 0
Dimensions: —
Floor Type: Carpet
Dimensions: —
Floor Type: Carpet
Dimensions: —
Floor Type: Carpet
Full Bathrooms: 4
Bathroom Amenities: —
Bathroom in Basement: 1
Rooms: Breakfast Room,Great Room,Kitchen,Play Room
Basement Description: Finished
Other Specifics
| 2 | |
| Concrete Perimeter | |
| Asphalt | |
| Brick Paver Patio | |
| Landscaped,Park Adjacent,Backs to Open Grnd,Sidewalks | |
| 68.4 X 119.6 X 91.2 X 119. | |
| — | |
| Full | |
| Hardwood Floors, In-Law Arrangement, Second Floor Laundry, Walk-In Closet(s) | |
| Range, Microwave, Dishwasher, Refrigerator, Washer, Dryer, Disposal | |
| Not in DB | |
| — | |
| — | |
| — | |
| — |
Tax History
| Year | Property Taxes |
|---|---|
| 2021 | $7,250 |
Contact Agent
Nearby Similar Homes
Nearby Sold Comparables
Contact Agent
Listing Provided By
WEICHERT, REALTORS - Your Place Realty



