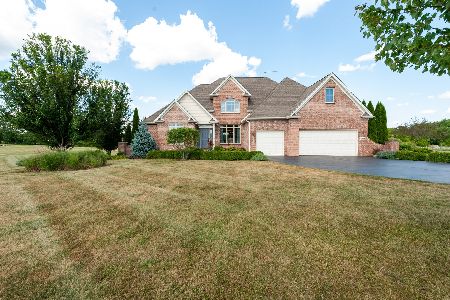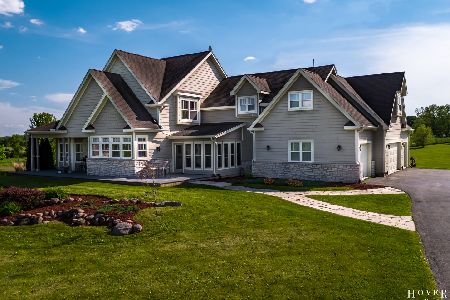18309 Kishwaukee Valley Road, Woodstock, Illinois 60098
$335,000
|
Sold
|
|
| Status: | Closed |
| Sqft: | 2,116 |
| Cost/Sqft: | $165 |
| Beds: | 3 |
| Baths: | 3 |
| Year Built: | 1894 |
| Property Taxes: | $6,144 |
| Days On Market: | 2229 |
| Lot Size: | 20,00 |
Description
20 acres with house and barns just 5 miles west of the historic Woodstock square. The original home was built in 1894. There have been several additions with vaulted ceilings and main floor bedroom. There is a fireplace for a warm glow in winter and central air in the summer. A full set of buildings includes a metal 30' x 32' metal building with an apartment complete with living room, bedroom, bathroom and kitchenette. The 34' x 83' two story barn has 12 stalls, feed room, tack room and full loft above. A 26' x 30' frame barn has an additional 4 stalls. There is also a detached garage. There are several pastures with 4 board fencing. Whether you have horses or want to use the buildings for your business or other hobbies this property can handle a lot of possibilities. A branch of the Kishwaukee River runs through this picturesque property. Sold AS-IS.
Property Specifics
| Single Family | |
| — | |
| Farmhouse | |
| 1894 | |
| Partial | |
| — | |
| No | |
| 20 |
| Mc Henry | |
| — | |
| 0 / Not Applicable | |
| None | |
| Private Well | |
| Septic-Private | |
| 10596249 | |
| 1208200027 |
Nearby Schools
| NAME: | DISTRICT: | DISTANCE: | |
|---|---|---|---|
|
Grade School
Westwood Elementary School |
200 | — | |
|
Middle School
Creekside Middle School |
200 | Not in DB | |
|
High School
Woodstock High School |
200 | Not in DB | |
Property History
| DATE: | EVENT: | PRICE: | SOURCE: |
|---|---|---|---|
| 28 May, 2020 | Sold | $335,000 | MRED MLS |
| 6 Apr, 2020 | Under contract | $350,000 | MRED MLS |
| 21 Dec, 2019 | Listed for sale | $350,000 | MRED MLS |
Room Specifics
Total Bedrooms: 3
Bedrooms Above Ground: 3
Bedrooms Below Ground: 0
Dimensions: —
Floor Type: Hardwood
Dimensions: —
Floor Type: Hardwood
Full Bathrooms: 3
Bathroom Amenities: Separate Shower,Handicap Shower,Soaking Tub
Bathroom in Basement: 0
Rooms: Eating Area,Mud Room
Basement Description: Cellar
Other Specifics
| 1 | |
| Concrete Perimeter,Stone | |
| Asphalt,Circular | |
| Deck, Patio, Box Stalls | |
| Dimensions to Center of Road,Fenced Yard,Horses Allowed,Paddock,Stream(s),Mature Trees | |
| 839 X 996 | |
| Unfinished | |
| Full | |
| Vaulted/Cathedral Ceilings, Skylight(s), Hardwood Floors, First Floor Bedroom, First Floor Laundry, First Floor Full Bath | |
| Range, Dishwasher, Refrigerator | |
| Not in DB | |
| — | |
| — | |
| — | |
| Wood Burning |
Tax History
| Year | Property Taxes |
|---|---|
| 2020 | $6,144 |
Contact Agent
Nearby Similar Homes
Nearby Sold Comparables
Contact Agent
Listing Provided By
Berkshire Hathaway HomeServices Starck Real Estate





