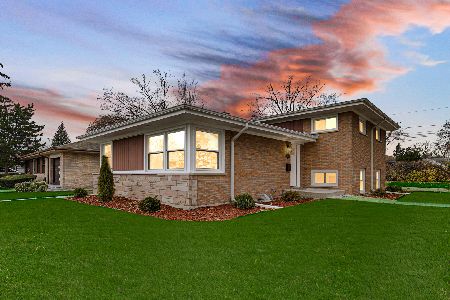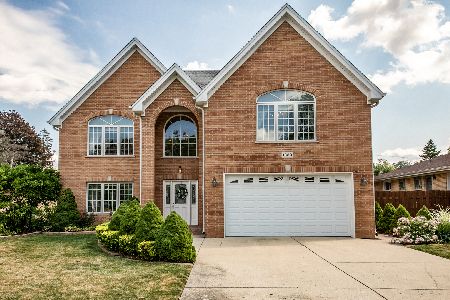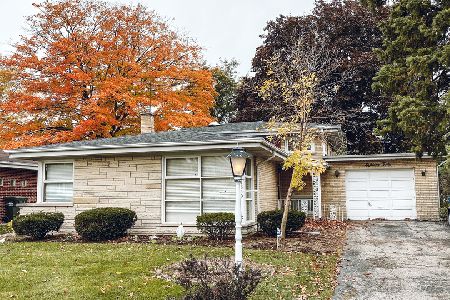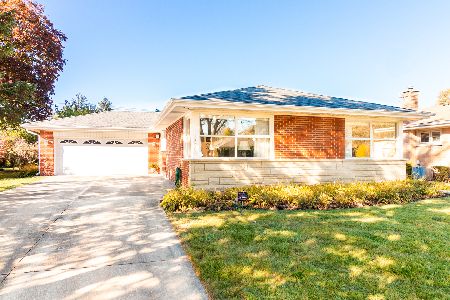1831 Birch Street, Des Plaines, Illinois 60018
$293,000
|
Sold
|
|
| Status: | Closed |
| Sqft: | 1,209 |
| Cost/Sqft: | $234 |
| Beds: | 3 |
| Baths: | 2 |
| Year Built: | 1961 |
| Property Taxes: | $7,710 |
| Days On Market: | 1558 |
| Lot Size: | 0,00 |
Description
All brick three-bedroom split level home in a great neighborhood. Hardwood floors in the living room and dining room. Large family room with stone fireplace in lower level. Huge recreation room in basement. Decorate with your taste and tender loving care. Extra wider driveway. Great opportunity for the investors. Good schools. Close to the highway and O'Hare.
Property Specifics
| Single Family | |
| — | |
| Bi-Level | |
| 1961 | |
| Partial | |
| BI-LEVEL | |
| No | |
| — |
| Cook | |
| — | |
| — / Not Applicable | |
| None | |
| Public | |
| Public Sewer | |
| 11248336 | |
| 09281260030000 |
Nearby Schools
| NAME: | DISTRICT: | DISTANCE: | |
|---|---|---|---|
|
Grade School
South Elementary School |
62 | — | |
|
Middle School
Algonquin Middle School |
62 | Not in DB | |
|
High School
Maine West High School |
207 | Not in DB | |
Property History
| DATE: | EVENT: | PRICE: | SOURCE: |
|---|---|---|---|
| 3 Dec, 2021 | Sold | $293,000 | MRED MLS |
| 20 Oct, 2021 | Under contract | $283,000 | MRED MLS |
| 16 Oct, 2021 | Listed for sale | $283,000 | MRED MLS |
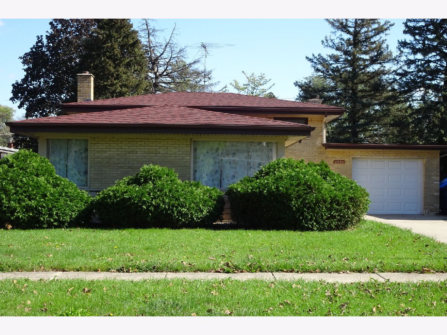
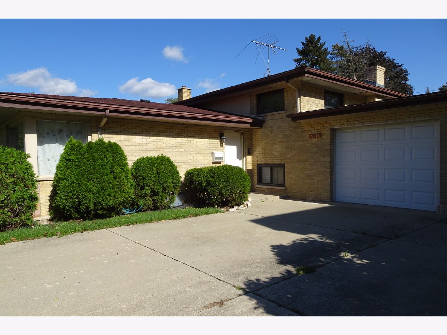
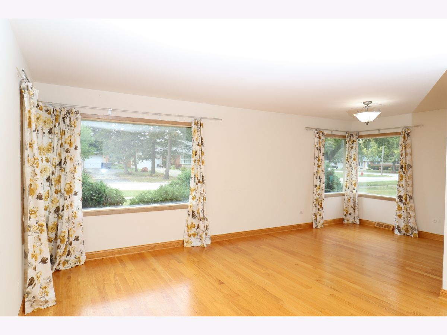
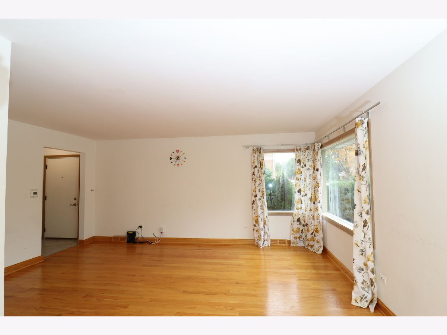
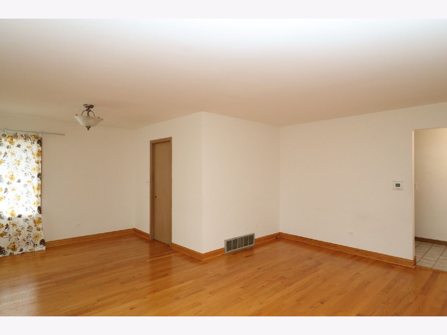
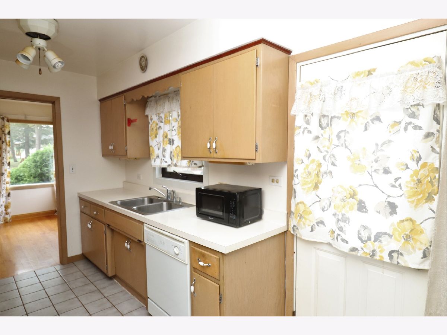
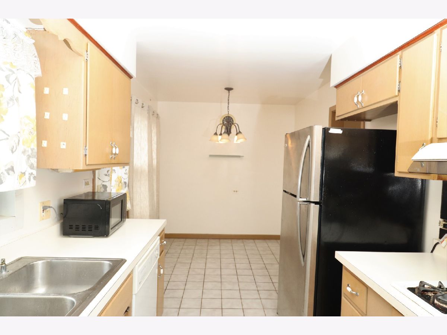
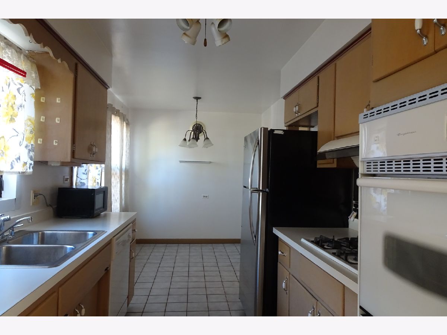
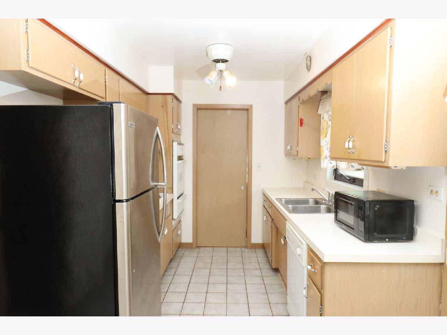
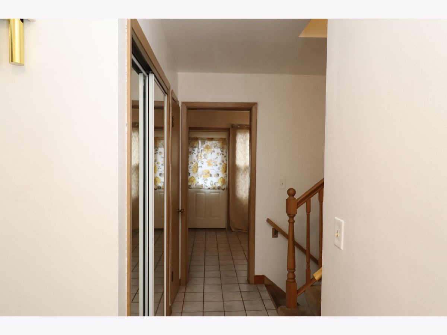
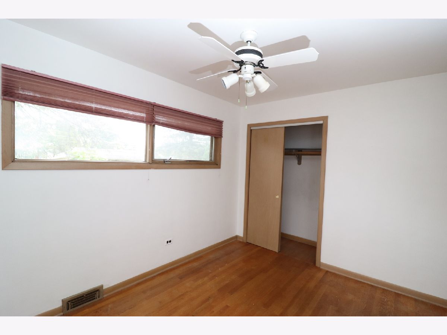
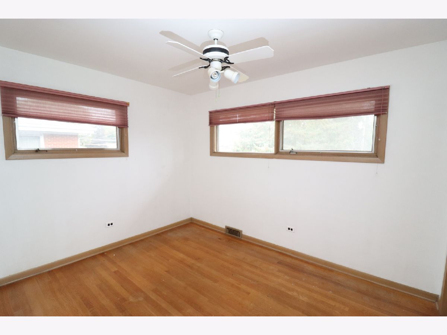
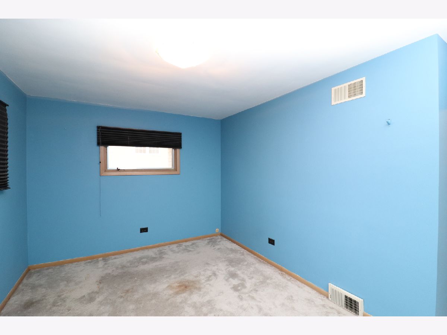
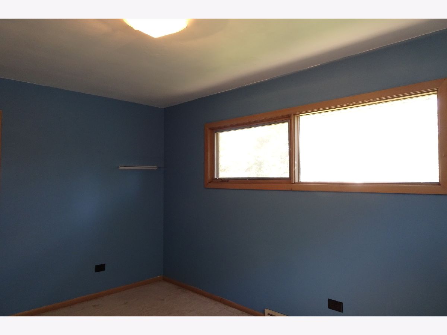
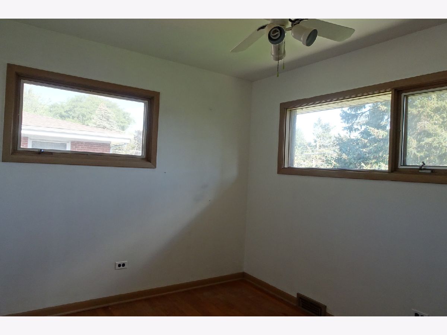
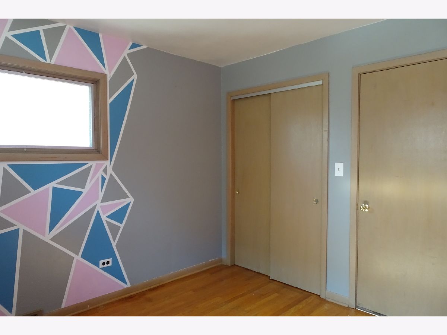
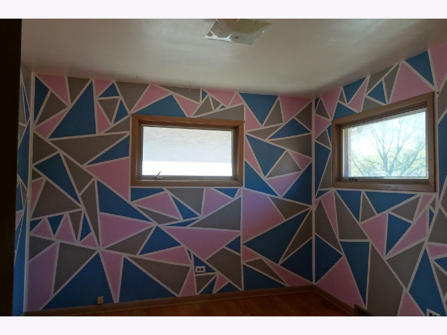
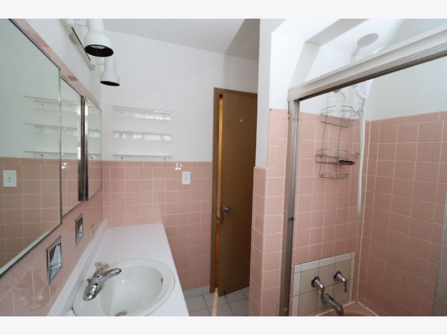
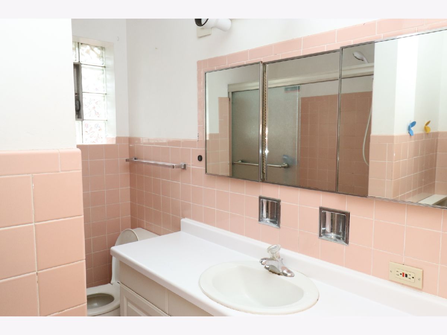
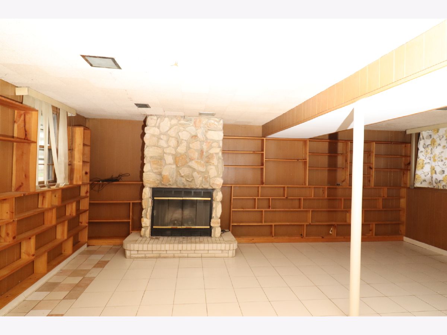
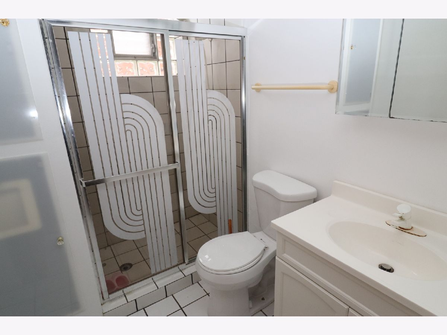
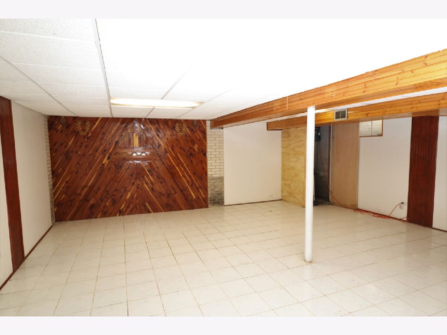
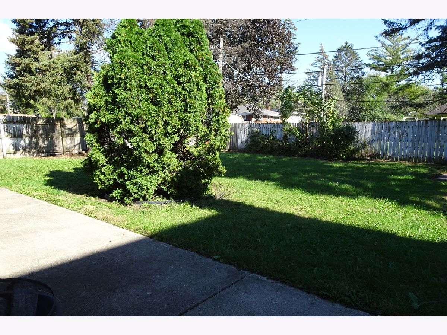
Room Specifics
Total Bedrooms: 3
Bedrooms Above Ground: 3
Bedrooms Below Ground: 0
Dimensions: —
Floor Type: Hardwood
Dimensions: —
Floor Type: Hardwood
Full Bathrooms: 2
Bathroom Amenities: —
Bathroom in Basement: 0
Rooms: Recreation Room
Basement Description: Finished
Other Specifics
| 1 | |
| Concrete Perimeter | |
| Concrete | |
| — | |
| — | |
| 60 X 132 | |
| — | |
| None | |
| Bookcases | |
| Dishwasher, Refrigerator, Washer, Dryer, Cooktop, Gas Cooktop, Range Hood, Wall Oven | |
| Not in DB | |
| Sidewalks | |
| — | |
| — | |
| Wood Burning |
Tax History
| Year | Property Taxes |
|---|---|
| 2021 | $7,710 |
Contact Agent
Nearby Similar Homes
Nearby Sold Comparables
Contact Agent
Listing Provided By
Suzuki Realty Inc

