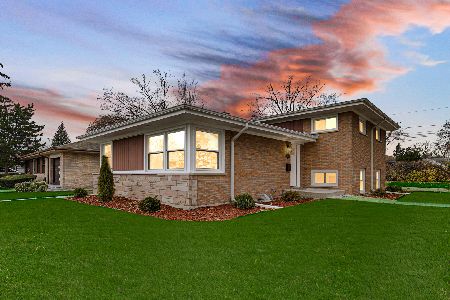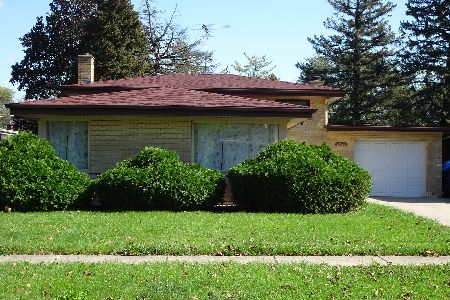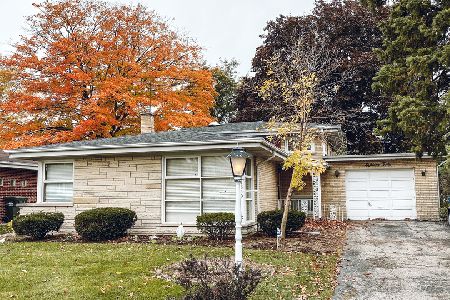1839 Birch Street, Des Plaines, Illinois 60018
$580,000
|
Sold
|
|
| Status: | Closed |
| Sqft: | 4,227 |
| Cost/Sqft: | $137 |
| Beds: | 4 |
| Baths: | 4 |
| Year Built: | 2004 |
| Property Taxes: | $9,752 |
| Days On Market: | 1972 |
| Lot Size: | 0,18 |
Description
This 2 story colonial was completely rebuilt in 2004. The home is in amazingly "Like New" condition. Every room looks like it belongs in "Better Homes and Gardens" or "House Beautiful" magazine. As clean and as new as the day it was built!! This stunning home features 3 levels of living space above grade and is over 4200 sq ft. Just some of the many special features include: A 2-story foyer entry with open staircase to second level. Mint condition oak hardwood flooring throughout the home. Large living and dining rooms with classy wainscoting. Numerous canned lights throughout the home. Cherry 42" kitchen cabinets, granite counters and island, shiny stainless steel appliances. A spacious family room is open to the kitchen with wood burning fireplace. Sliding doors from family room lead to a stunning covered brick paver patio. The roof over the patio is beautiful and was done by a master carpenter.. The second floor has 4 generous size bedrooms plus that much needed "home office" size 15 x 12. There are 3 full bathrooms on the second floor plus the first floor half bath. All bathrooms have granite tile flooring and walls with top quality fixtures. The master bathroom has a separate shower, jacuzzi tub, double bowl sink and is stunning! There are two separate walk-in closets in the master bedroom. Included in the master bedroom suite is a surprise third level "loft" family room. This cozy space is 24 x 20 and could be used as an additional home office or reading room. There is also a finished storage room on the third floor size 16 x 13. If your looking a beautifully decorated newer home with generous square footage and comfortable outdoor living space,well here it is. Come and see this "move in condition" stunning home!
Property Specifics
| Single Family | |
| — | |
| Colonial | |
| 2004 | |
| None | |
| — | |
| No | |
| 0.18 |
| Cook | |
| — | |
| 0 / Not Applicable | |
| None | |
| Lake Michigan | |
| Public Sewer | |
| 10839047 | |
| 09281260040000 |
Nearby Schools
| NAME: | DISTRICT: | DISTANCE: | |
|---|---|---|---|
|
Grade School
South Elementary School |
62 | — | |
|
Middle School
Iroquois Community School |
62 | Not in DB | |
|
High School
Maine West High School |
207 | Not in DB | |
Property History
| DATE: | EVENT: | PRICE: | SOURCE: |
|---|---|---|---|
| 16 Oct, 2020 | Sold | $580,000 | MRED MLS |
| 31 Aug, 2020 | Under contract | $579,000 | MRED MLS |
| 28 Aug, 2020 | Listed for sale | $579,000 | MRED MLS |
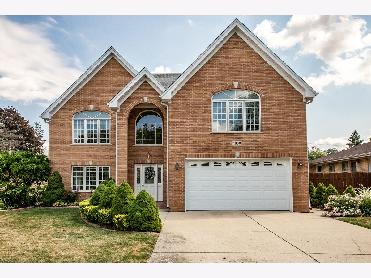
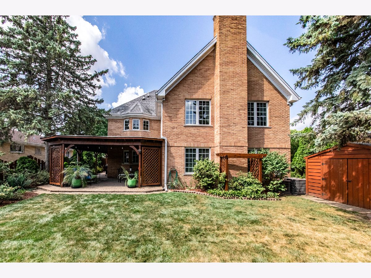
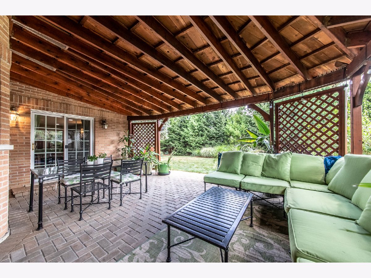
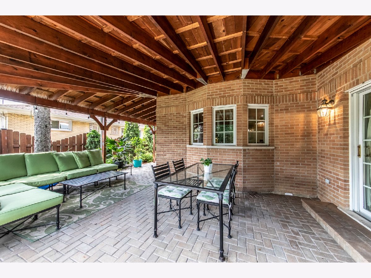
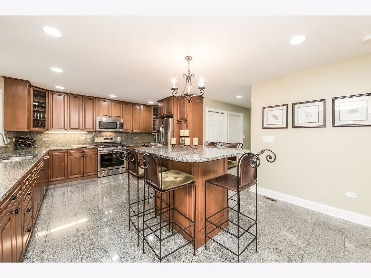
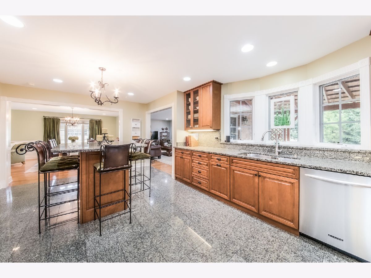
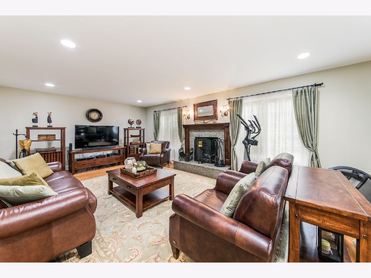
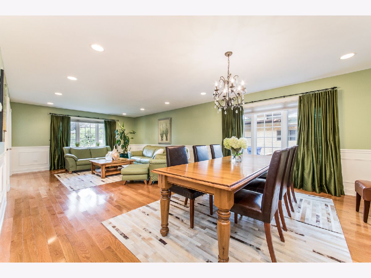
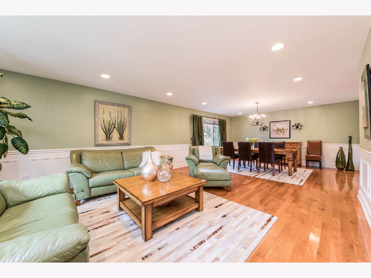
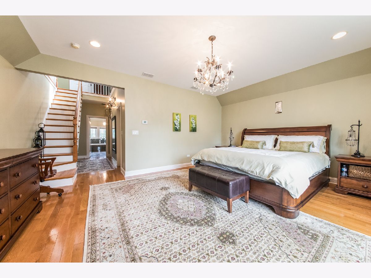
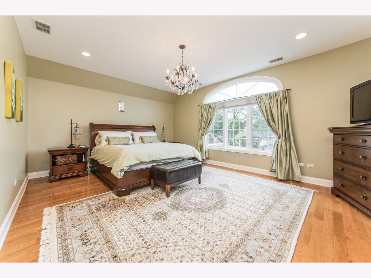
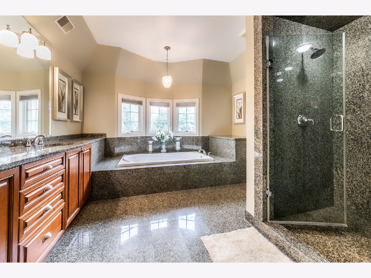
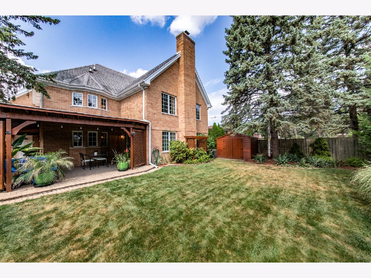
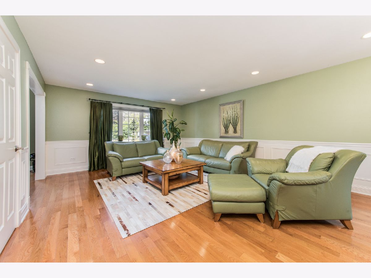
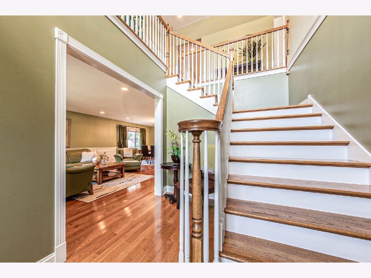
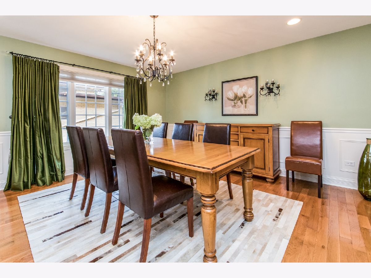
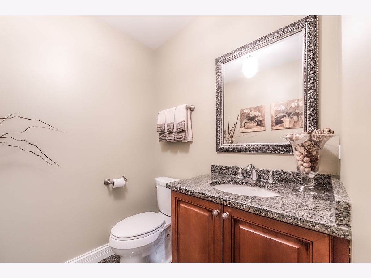
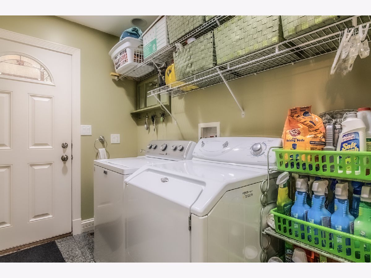
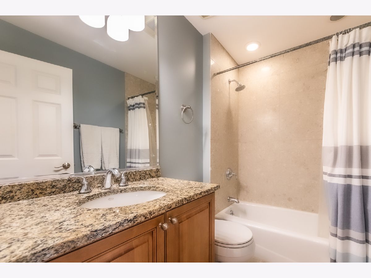
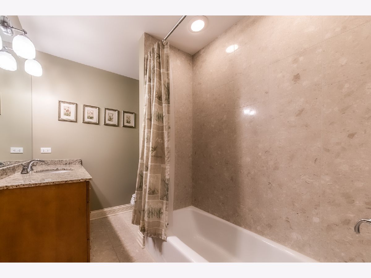
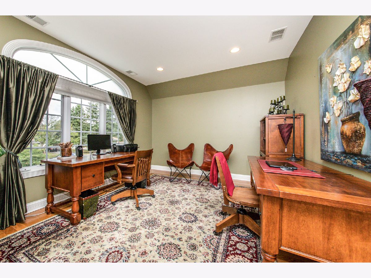
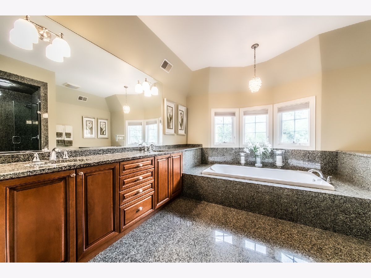
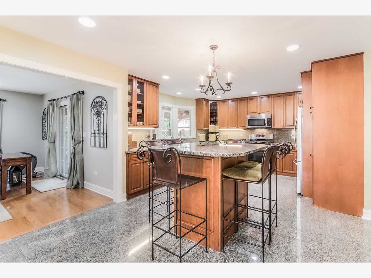
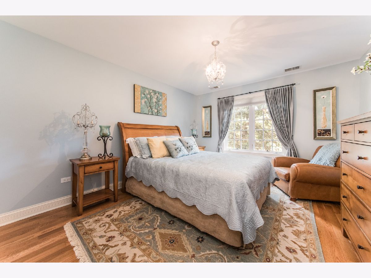
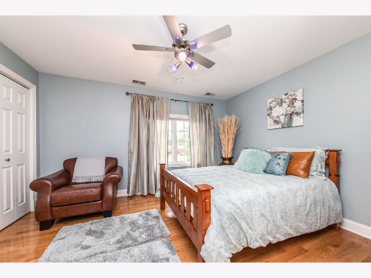
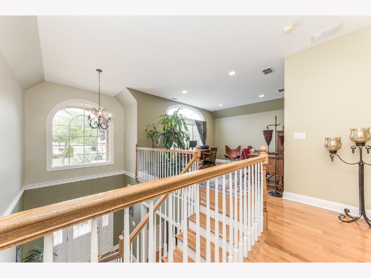
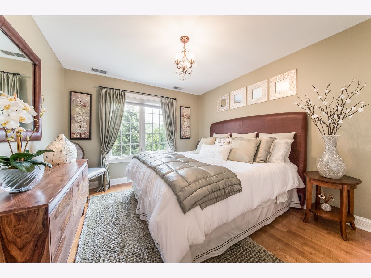
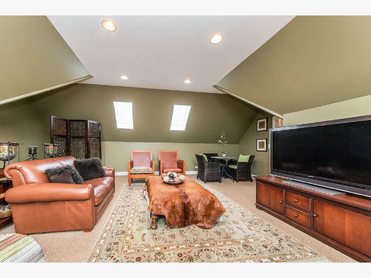
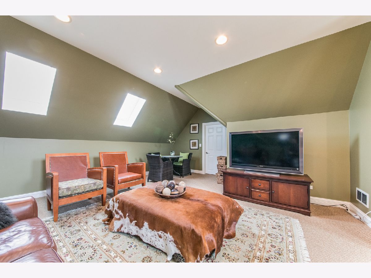
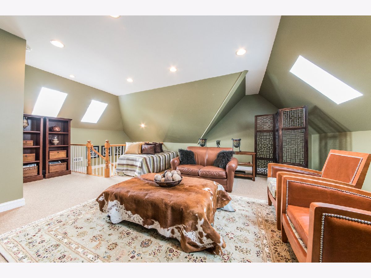
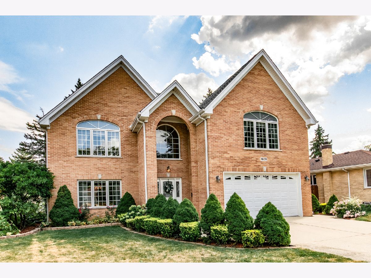
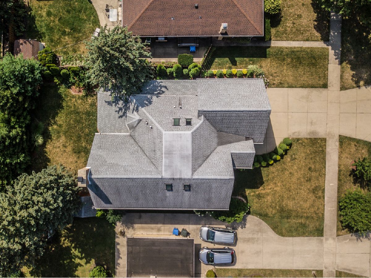
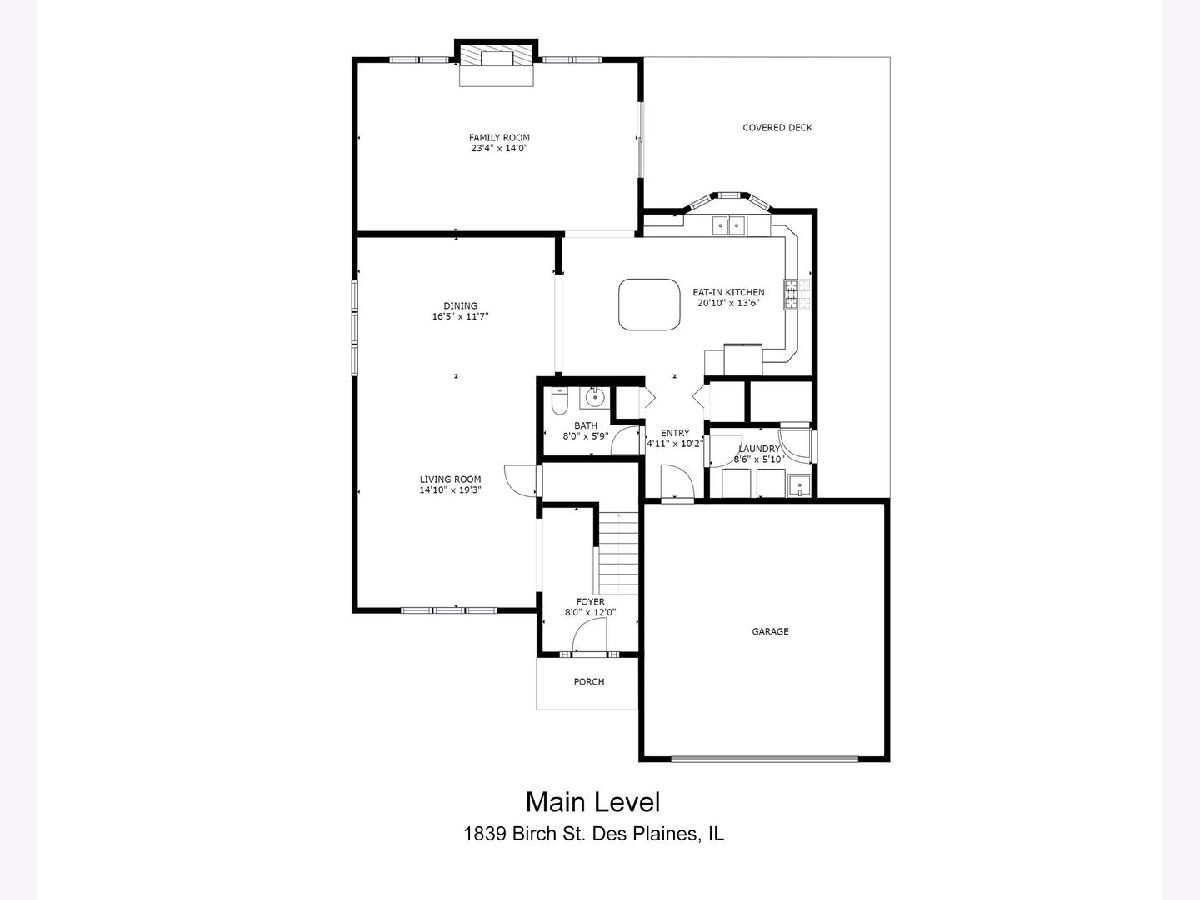
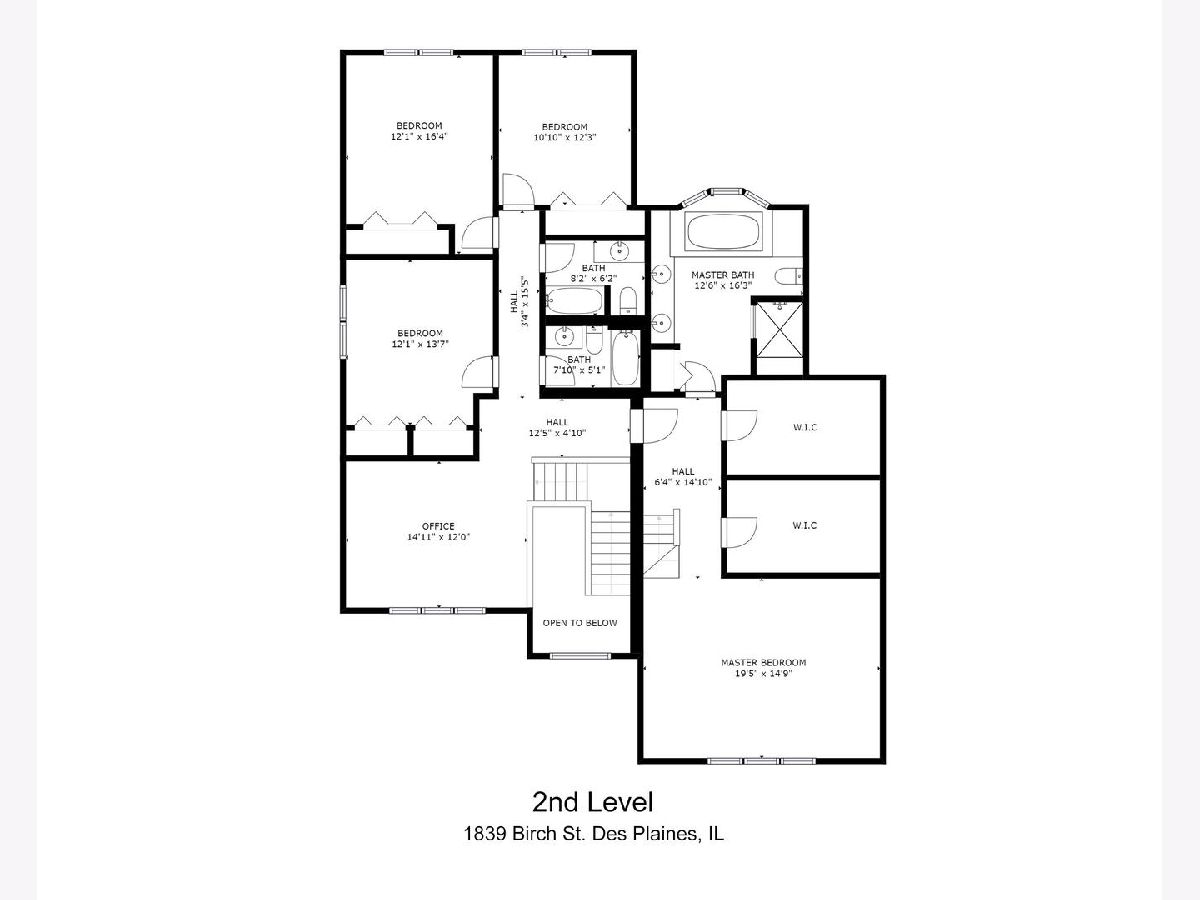
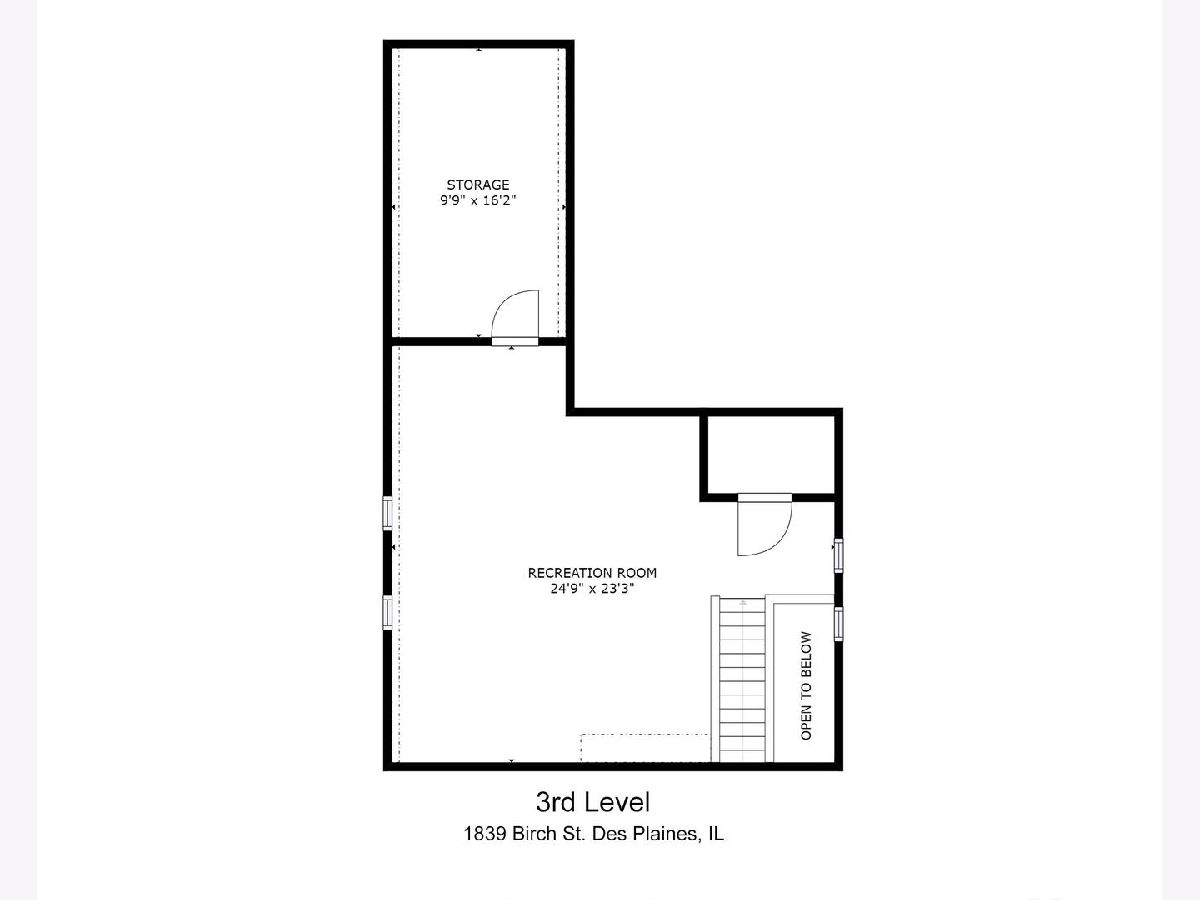
Room Specifics
Total Bedrooms: 4
Bedrooms Above Ground: 4
Bedrooms Below Ground: 0
Dimensions: —
Floor Type: Hardwood
Dimensions: —
Floor Type: Hardwood
Dimensions: —
Floor Type: Hardwood
Full Bathrooms: 4
Bathroom Amenities: Whirlpool,Separate Shower,Double Sink
Bathroom in Basement: 0
Rooms: Office,Loft,Storage
Basement Description: Crawl
Other Specifics
| 2 | |
| Concrete Perimeter | |
| Concrete | |
| Brick Paver Patio | |
| — | |
| 60 X 132 | |
| — | |
| Full | |
| Hardwood Floors, First Floor Laundry, Built-in Features, Walk-In Closet(s), Special Millwork, Dining Combo, Granite Counters | |
| Range, Microwave, Dishwasher, Refrigerator, Washer, Dryer, Disposal | |
| Not in DB | |
| Park, Curbs, Gated, Sidewalks | |
| — | |
| — | |
| Wood Burning |
Tax History
| Year | Property Taxes |
|---|---|
| 2020 | $9,752 |
Contact Agent
Nearby Similar Homes
Nearby Sold Comparables
Contact Agent
Listing Provided By
Century 21 Elm, Realtors

