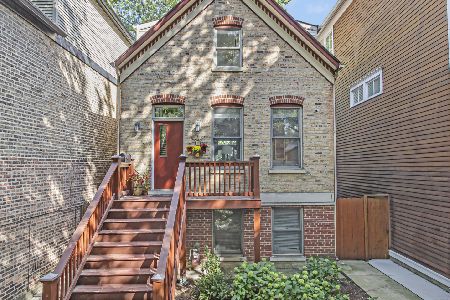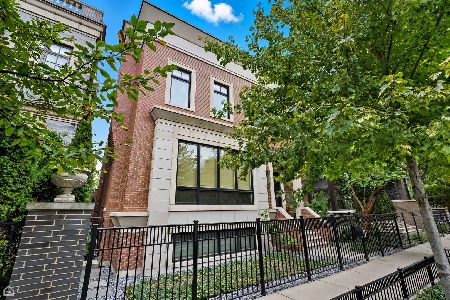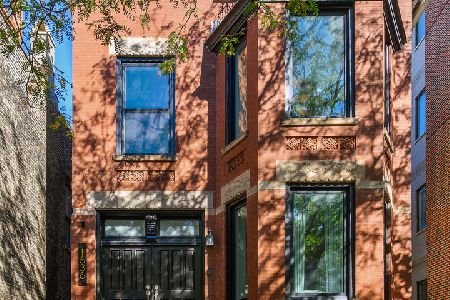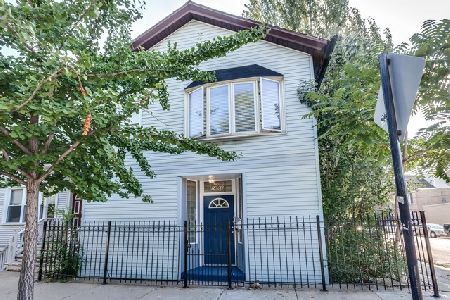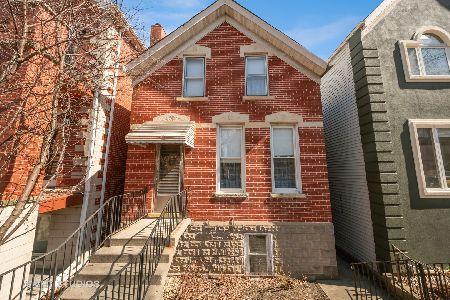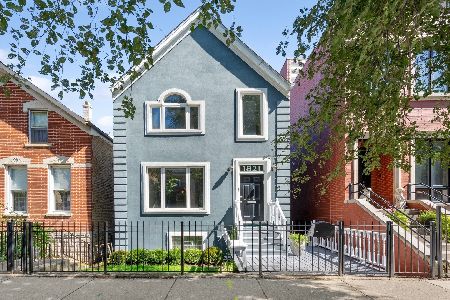1831 Paulina Street, Logan Square, Chicago, Illinois 60622
$2,145,000
|
Sold
|
|
| Status: | Closed |
| Sqft: | 0 |
| Cost/Sqft: | — |
| Beds: | 5 |
| Baths: | 5 |
| Year Built: | 2018 |
| Property Taxes: | $28,806 |
| Days On Market: | 1542 |
| Lot Size: | 0,07 |
Description
Designed to perfection, this entirely custom single family home featured in House Beautiful Magazine is gorgeous from top to bottom. Tall, coffered ceilings, elaborate millwork and herringbone white oak floors are accented with pieces sourced from local and Parisian artists. The main level offers a flowing floorplan which creates distinct but connected areas for entertaining. The living room featuring a custom fireplace imported from Paris which opens to the dining room and stunning light fixtures with a custom built-in. A true chef's kitchen features a 6 burner, 55" BlueStar range with a custom brass hood, Miele coffee bar, butler's pantry and integrated refrigerator with custom cabinetry. A cozy banquette and a large waterfall-edge marble island provide ample seating. Off the kitchen, the family room is full of light and boasts a brass fireplace to match the range hood, and more built-in storage. Upstairs, half of the second floor is dedicated to a sprawling master suite with an oversized walk-in closet designed by ClosetWorks, a luxurious marble bath with dual vanities, brass Kohler + Kallista fixtures, separate soaking tub and Calacatta marble steam shower. Three additional bedrooms all feature en-suite bathrooms and organized closets. The third level opens to the rooftop deck with skyline views and offers a nook perfect for a workspace, plus a wet bar. A home theater with additional wet bar, wine room, and exercise studio can all be found on the lower level along with a large laundry room and mudroom with built-in storage. The outdoor areas of this home do not disappoint - in addition to the roof deck, a spacious patio houses an outdoor kitchen with a woodburning brick oven and a built-in grill and pizza oven plus a third outdoor space above the garage. Every consideration was taken with this property - from the beautiful design to high functionality of Elan home automation, custom window coverings and heated sidewalk, steps and 2-car garage. Situated on a charming treelined street, this home is steps to the 606, Walsh Park, and the boutiques and dining of Bucktown and Wicker Park.
Property Specifics
| Single Family | |
| — | |
| — | |
| 2018 | |
| Full,English | |
| — | |
| No | |
| 0.07 |
| Cook | |
| — | |
| 0 / Not Applicable | |
| None | |
| Public | |
| Public Sewer | |
| 11191800 | |
| 14314140170000 |
Nearby Schools
| NAME: | DISTRICT: | DISTANCE: | |
|---|---|---|---|
|
Grade School
Burr Elementary School |
299 | — | |
|
Middle School
Burr Elementary School |
299 | Not in DB | |
|
High School
Wells Community Academy Senior H |
299 | Not in DB | |
Property History
| DATE: | EVENT: | PRICE: | SOURCE: |
|---|---|---|---|
| 2 Jun, 2016 | Sold | $640,000 | MRED MLS |
| 29 May, 2016 | Under contract | $650,000 | MRED MLS |
| 21 Mar, 2016 | Listed for sale | $650,000 | MRED MLS |
| 25 Oct, 2021 | Sold | $2,145,000 | MRED MLS |
| 23 Sep, 2021 | Under contract | $2,150,000 | MRED MLS |
| 23 Sep, 2021 | Listed for sale | $2,150,000 | MRED MLS |
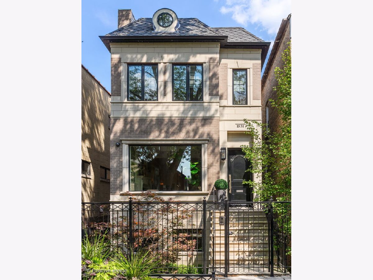
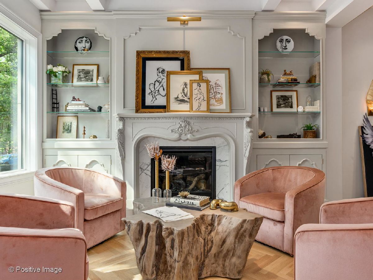
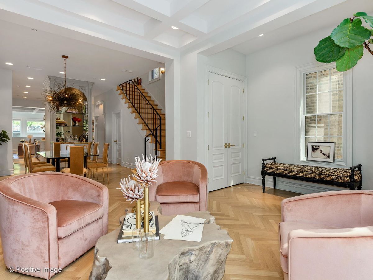
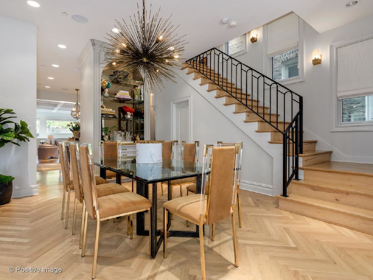
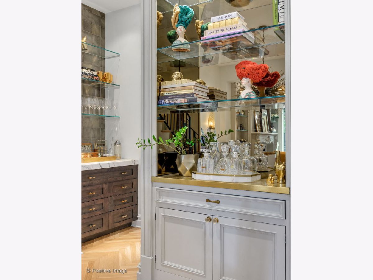
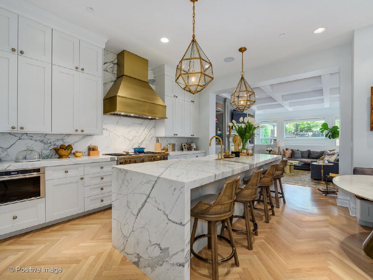
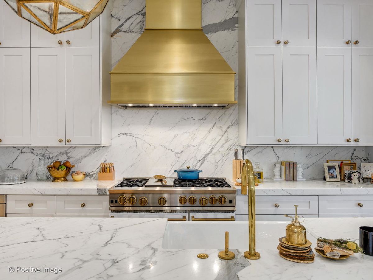
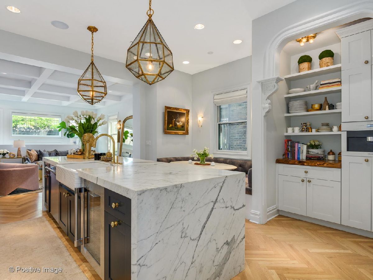
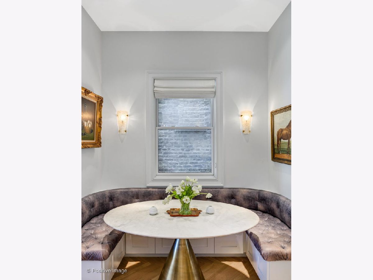
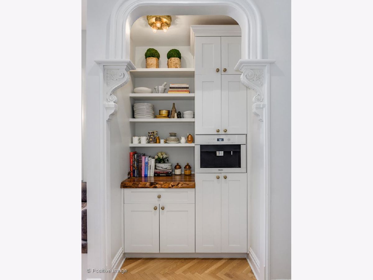
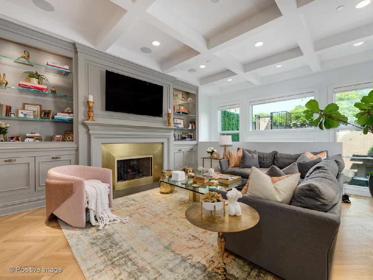
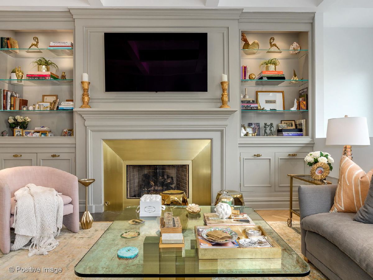
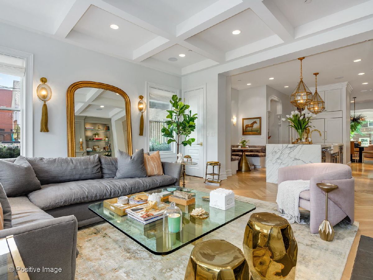
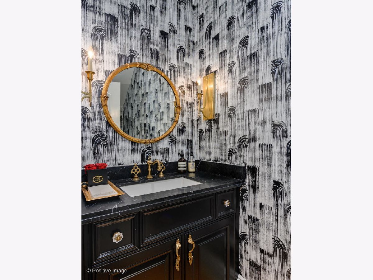
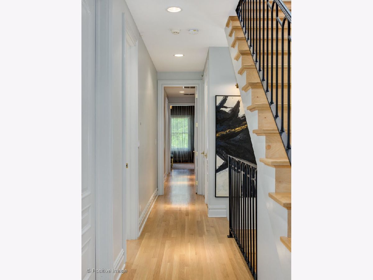
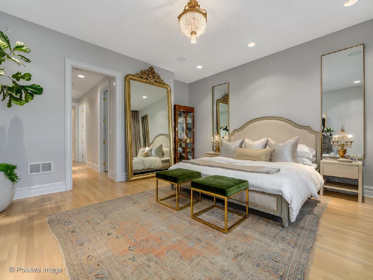
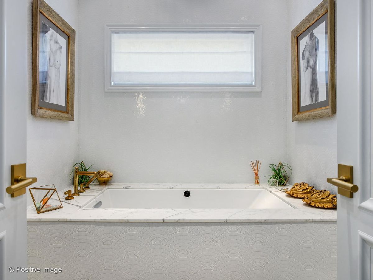
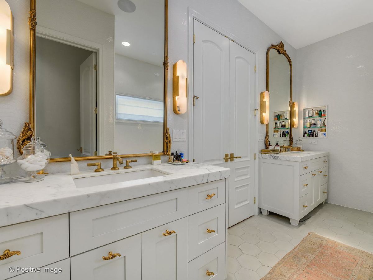
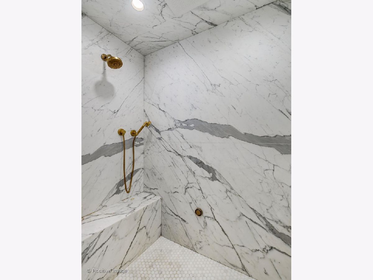
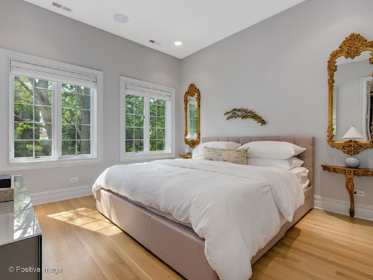
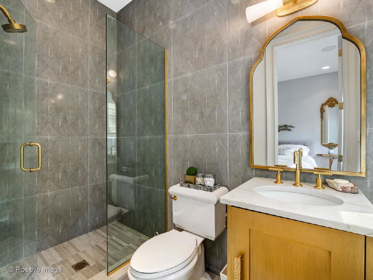
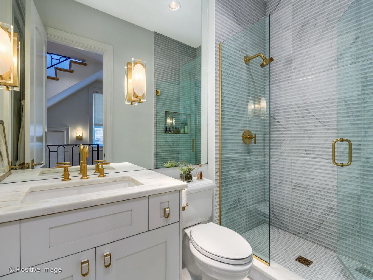
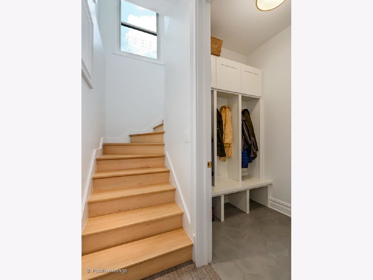
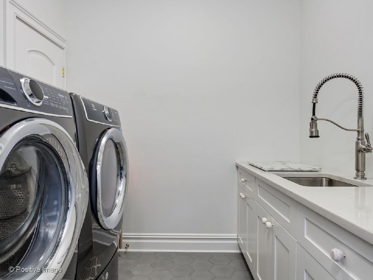
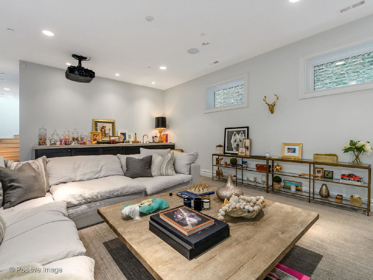
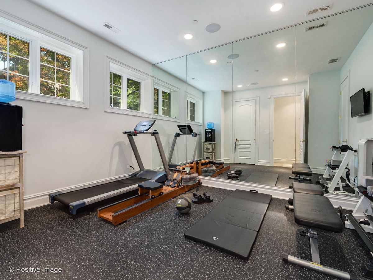
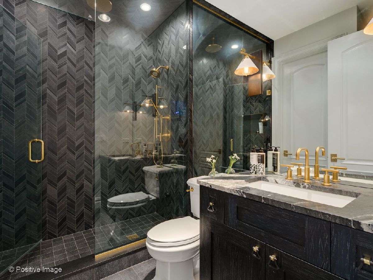
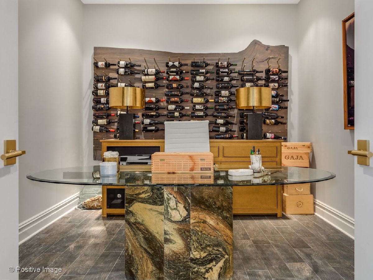
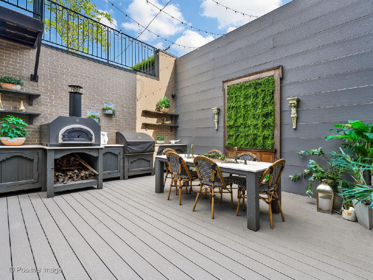
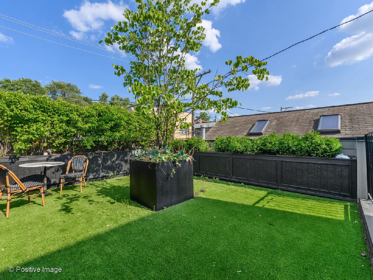
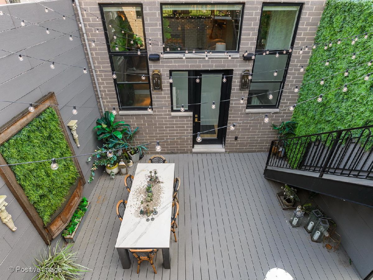
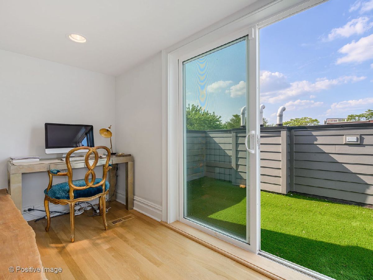
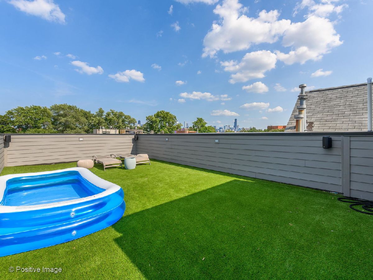
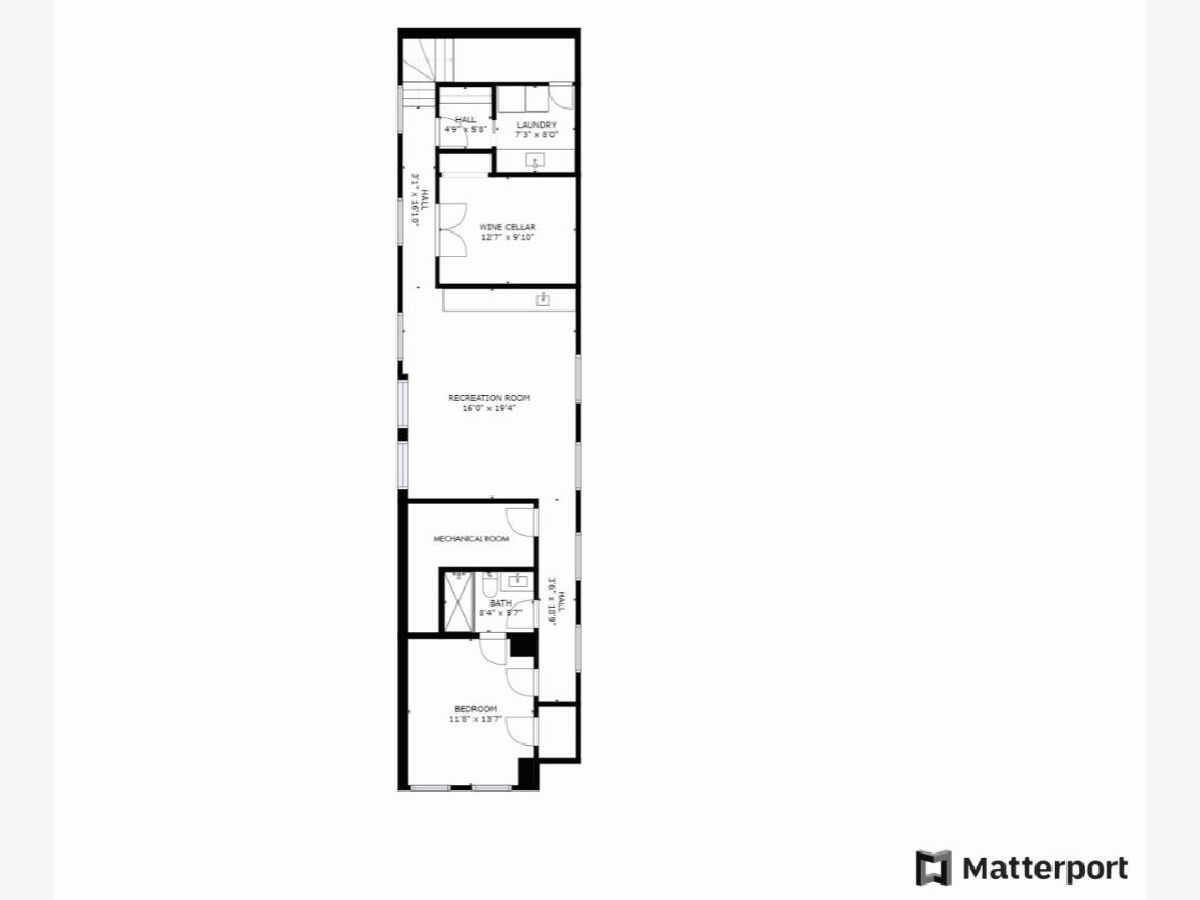
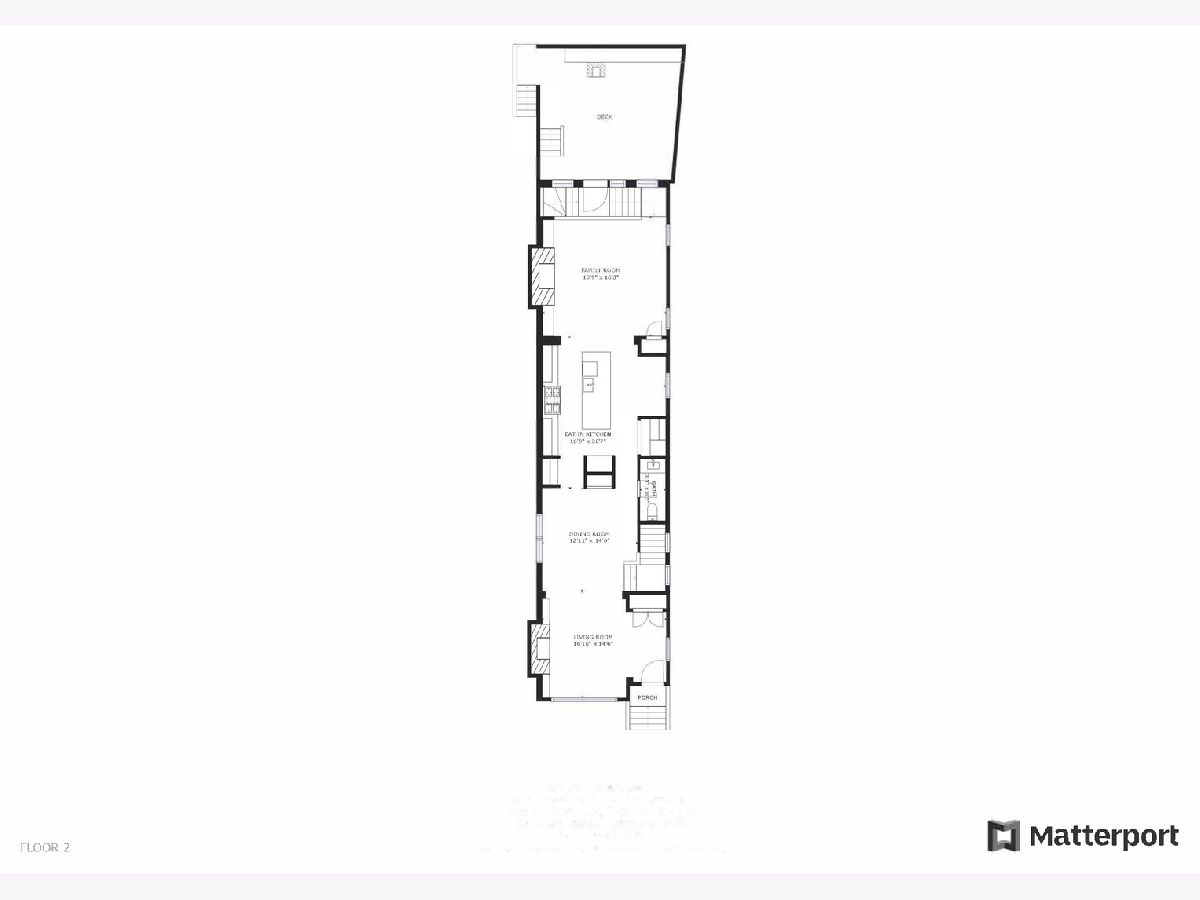
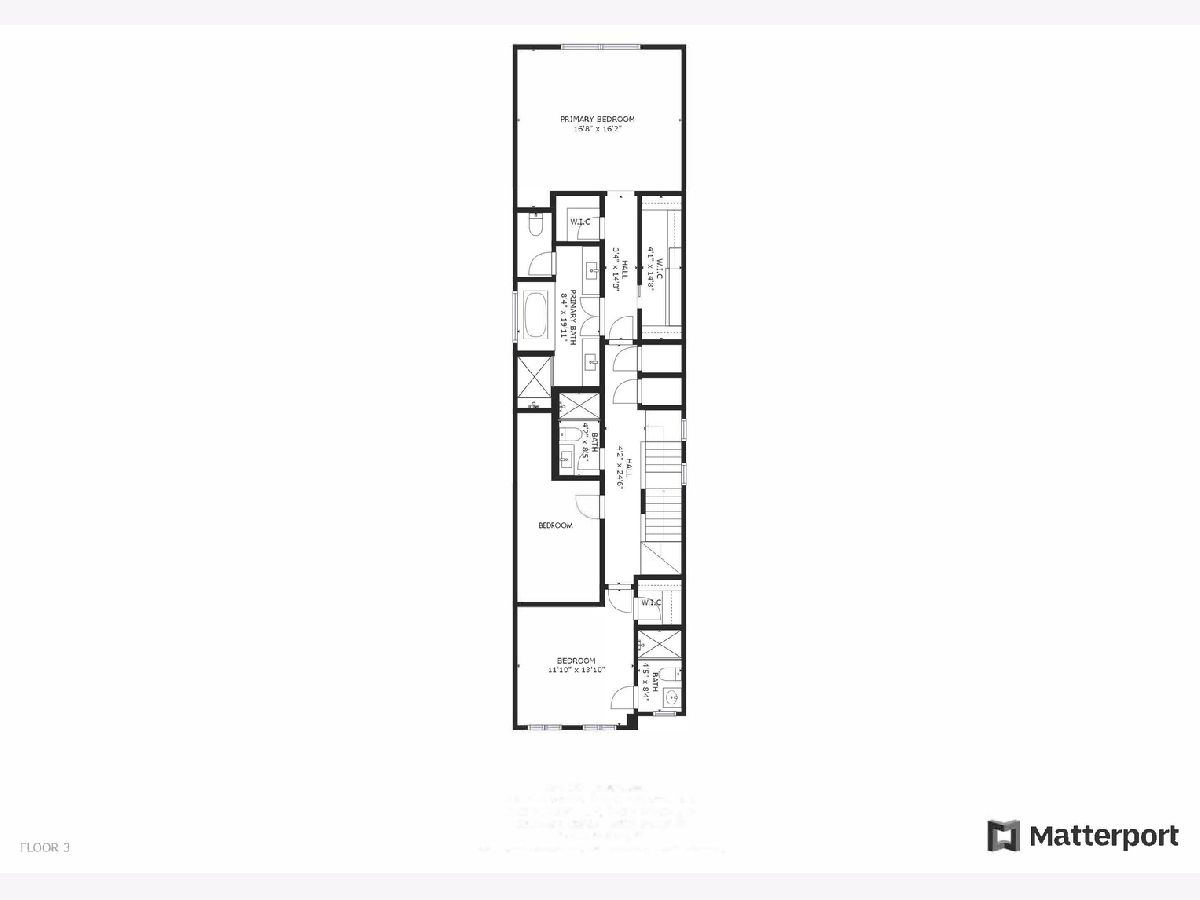
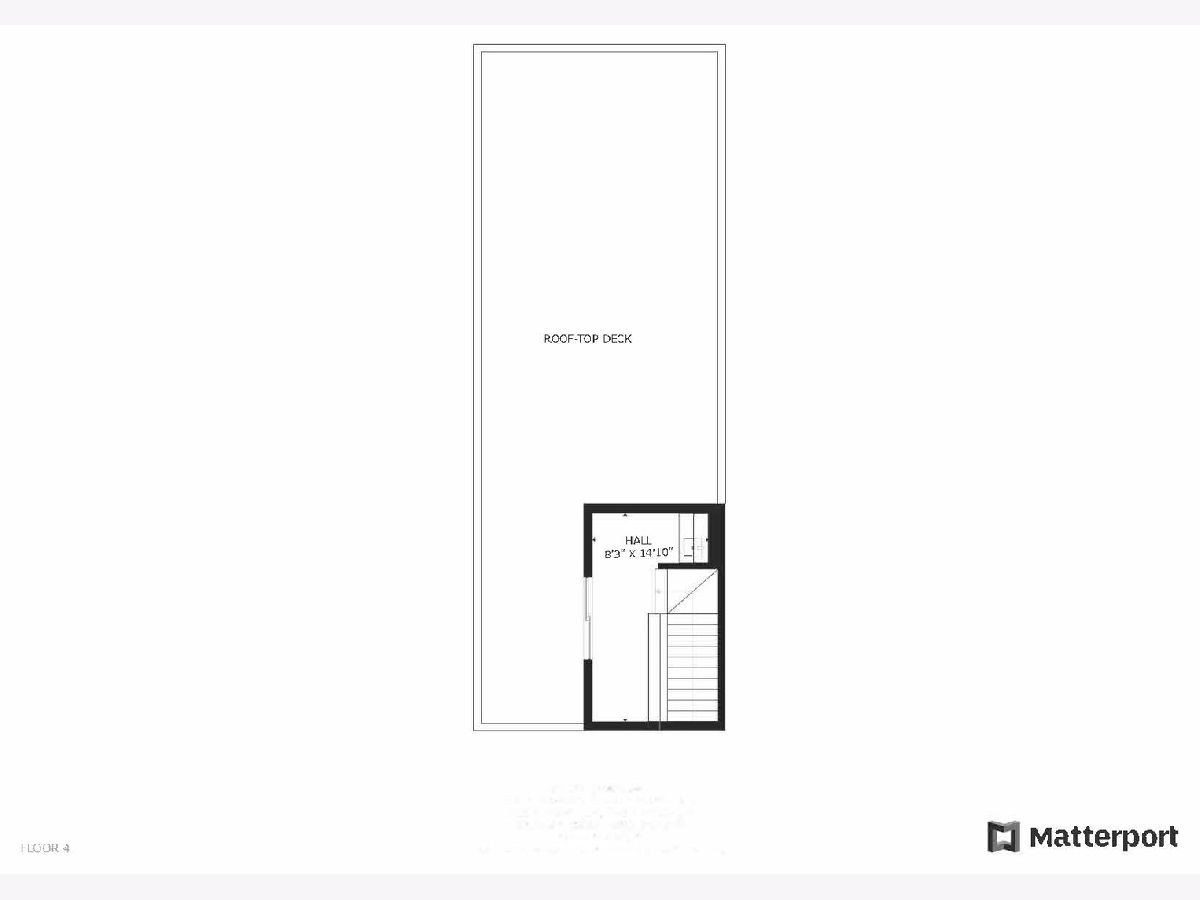
Room Specifics
Total Bedrooms: 5
Bedrooms Above Ground: 5
Bedrooms Below Ground: 0
Dimensions: —
Floor Type: Hardwood
Dimensions: —
Floor Type: Hardwood
Dimensions: —
Floor Type: Other
Dimensions: —
Floor Type: —
Full Bathrooms: 5
Bathroom Amenities: —
Bathroom in Basement: 1
Rooms: Bedroom 5,Deck,Recreation Room,Mud Room,Deck,Office
Basement Description: Finished,9 ft + pour
Other Specifics
| 2 | |
| Concrete Perimeter | |
| Off Alley | |
| Deck, Patio, Roof Deck, Outdoor Grill | |
| Fenced Yard,Landscaped,Outdoor Lighting,Views,Sidewalks,Wood Fence | |
| 25X125 | |
| Unfinished | |
| Full | |
| Bar-Wet, Hardwood Floors, In-Law Arrangement, Second Floor Laundry, First Floor Full Bath, Built-in Features, Walk-In Closet(s), Bookcases, Ceiling - 10 Foot, Coffered Ceiling(s), Historic/Period Mlwk, Open Floorplan, Some Carpeting, Dining Combo, Drapes/Blinds | |
| Range, Microwave, Dishwasher, Refrigerator, High End Refrigerator, Freezer, Washer, Dryer, Disposal, Range Hood | |
| Not in DB | |
| Curbs, Sidewalks, Street Lights, Street Paved | |
| — | |
| — | |
| Wood Burning, Gas Log, Gas Starter |
Tax History
| Year | Property Taxes |
|---|---|
| 2016 | $6,370 |
| 2021 | $28,806 |
Contact Agent
Nearby Similar Homes
Nearby Sold Comparables
Contact Agent
Listing Provided By
Dream Town Realty

