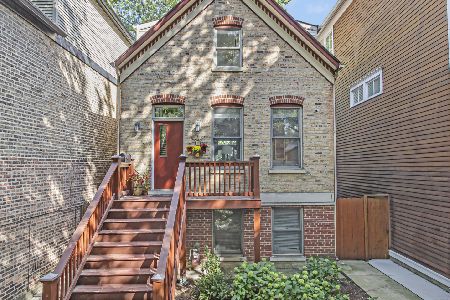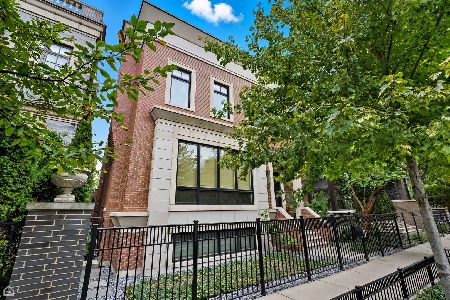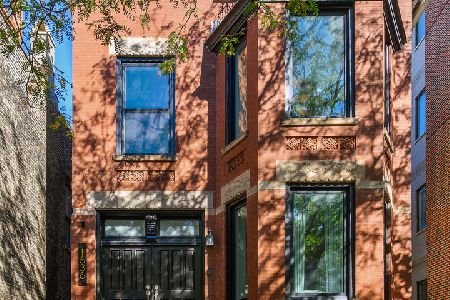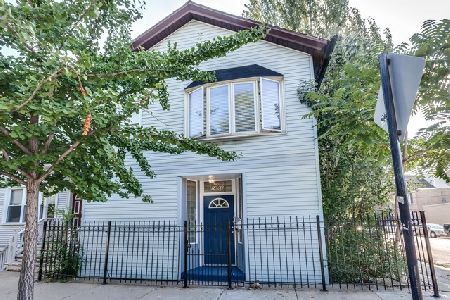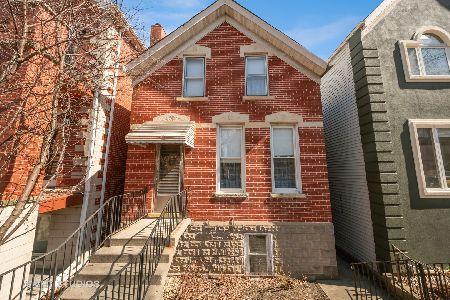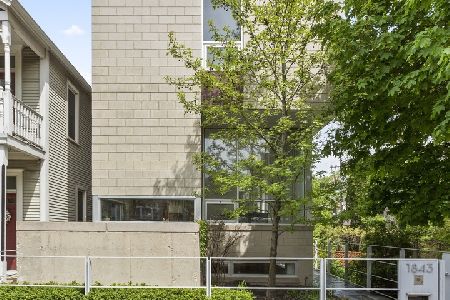1833 Paulina Street, Logan Square, Chicago, Illinois 60622
$990,000
|
Sold
|
|
| Status: | Closed |
| Sqft: | 3,097 |
| Cost/Sqft: | $338 |
| Beds: | 4 |
| Baths: | 4 |
| Year Built: | 2000 |
| Property Taxes: | $17,018 |
| Days On Market: | 2131 |
| Lot Size: | 0,07 |
Description
Contemporary home in Bucktown, steps to the Bloomingdale Trail 606, and 2 blocks to the Metra Station (next stop downtown). Features a distinctive floor plan on full size lot. Large entry level foyer features dramatic open steel staircase highlighted by top floor skylight. Vesta designed kitchen, Leicht custom cabinetry with appliance hutches and pull-outs, Caesarstone countertops, Viking/Miele/Bosch appliances, wide porcelain heated flooring, and banquette flanked with extra storage. Deck off kitchen for easy entertaining/grilling. Large, inviting living room with fireplace, in addition to, separate media room. All baths remodeled. Gorgeous spa-like master bath with heated flooring, frame-less shower enclosure, tub with hot air system, heated mirror medicine cabinet, floating vanity with under lighting - all by BainUltra, Robern, Silestone, Kohler & Toto. 2-car garage, fenced in yard, patio and front gate buzzer system. Refer to improvement sheet for all updates, and floor plan for comprehensive layout. A great option for those that home office. Location is ideal only a short walk to popular spots like etta/Lottie's/Mable's Table, boutique shopping, the Blueline stop, Mariano's, and easy expressway access. NOTE: View 3D tour and YouTube virtual walk-through. Zoom and Facetime showings available as well as in-person showings.
Property Specifics
| Single Family | |
| — | |
| Contemporary | |
| 2000 | |
| None | |
| — | |
| No | |
| 0.07 |
| Cook | |
| — | |
| — / Not Applicable | |
| None | |
| Public | |
| Public Sewer | |
| 10636913 | |
| 14314140160000 |
Nearby Schools
| NAME: | DISTRICT: | DISTANCE: | |
|---|---|---|---|
|
Grade School
Burr Elementary School |
299 | — | |
|
Middle School
Burr Elementary School |
299 | Not in DB | |
Property History
| DATE: | EVENT: | PRICE: | SOURCE: |
|---|---|---|---|
| 31 Jul, 2020 | Sold | $990,000 | MRED MLS |
| 18 May, 2020 | Under contract | $1,047,000 | MRED MLS |
| — | Last price change | $1,127,000 | MRED MLS |
| 13 Feb, 2020 | Listed for sale | $1,295,000 | MRED MLS |
Room Specifics
Total Bedrooms: 4
Bedrooms Above Ground: 4
Bedrooms Below Ground: 0
Dimensions: —
Floor Type: Carpet
Dimensions: —
Floor Type: Carpet
Dimensions: —
Floor Type: Carpet
Full Bathrooms: 4
Bathroom Amenities: Separate Shower,Double Sink
Bathroom in Basement: 0
Rooms: Foyer
Basement Description: None
Other Specifics
| 2 | |
| — | |
| — | |
| Balcony, Deck, Patio | |
| — | |
| 24X125 | |
| — | |
| Full | |
| Skylight(s), Bar-Dry, Hardwood Floors, Heated Floors, First Floor Bedroom, First Floor Laundry, First Floor Full Bath, Built-in Features, Walk-In Closet(s) | |
| Range, Microwave, Dishwasher, High End Refrigerator, Washer, Dryer, Disposal, Stainless Steel Appliance(s), Cooktop, Built-In Oven, Range Hood | |
| Not in DB | |
| — | |
| — | |
| — | |
| Wood Burning, Gas Log, Gas Starter |
Tax History
| Year | Property Taxes |
|---|---|
| 2020 | $17,018 |
Contact Agent
Nearby Similar Homes
Nearby Sold Comparables
Contact Agent
Listing Provided By
@properties

