[Address Unavailable], Tinley Park, Illinois 60487
$520,000
|
Sold
|
|
| Status: | Closed |
| Sqft: | 3,400 |
| Cost/Sqft: | $147 |
| Beds: | 5 |
| Baths: | 3 |
| Year Built: | 2002 |
| Property Taxes: | $10,621 |
| Days On Market: | 1296 |
| Lot Size: | 0,30 |
Description
Location, Location, Location! This massive 3400 Sq. Ft., 5 bedroom, 3 bathroom 2 story home is a Must See. Has a potential 5th bedroom on first floor and a approximately 2000 Sq. Ft. walkout unfinished basement awaiting your creativity. This beautiful home was built in 2002 and is being sold by the original owners. This home has a grand foyer with oak staircase and railings. There is a massive Master bedroom suite with a whirlpool tub, balcony with Chicago sky line viewing and 14ft walk-in closet. First floor ideal for related living 1 bedroom with a potential second main level bedroom and full bath. Enormous kitchen, with cherry cabinets, L shaped breakfast bar counter, walk in pantry, and stainless steel appliances. This home is great for entertaining with a two tier deck and walkout basement. Family room has custom wood oak wall, built in oak cabinets, and tall palladium windows. Formal dining room has tray ceilings. All oak hardwood floor throughout main level. Oak doors and trim throughout home, second floor loft oversees main level, arched doorways, walk-in attic for extra storage space, high basement ceiling, roughed in plumbing for basement bathroom, three car garage, sprinkler system and new roof. Location, house sits on hill in private six house division cul-de-sac with a pond across from home. SOLD AS IS, Home in good condition as you will see during walk through.
Property Specifics
| Single Family | |
| — | |
| — | |
| 2002 | |
| — | |
| TWO STORY | |
| No | |
| 0.3 |
| Will | |
| Hilltop Courts | |
| 0 / Not Applicable | |
| — | |
| — | |
| — | |
| 11414425 | |
| 1909032010240000 |
Nearby Schools
| NAME: | DISTRICT: | DISTANCE: | |
|---|---|---|---|
|
High School
Lincoln-way East High School |
210 | Not in DB | |
Property History
| DATE: | EVENT: | PRICE: | SOURCE: |
|---|
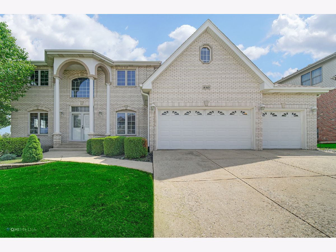
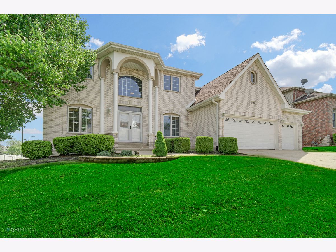
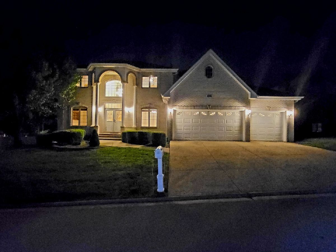
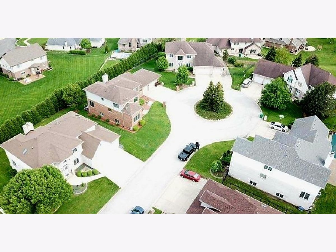
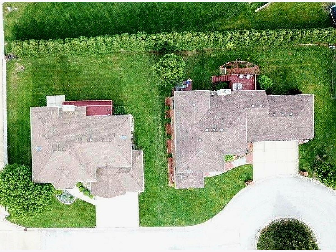
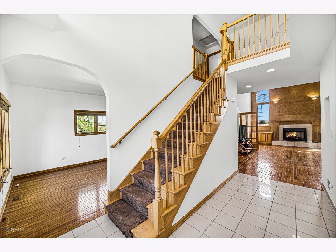
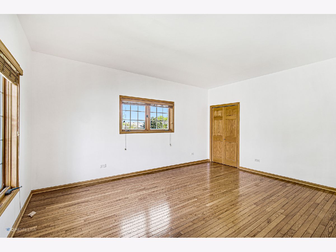
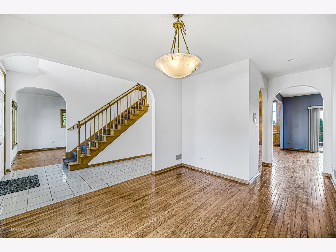
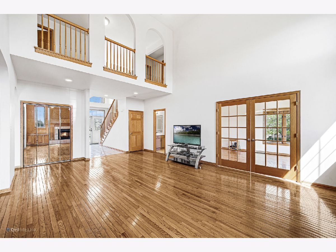
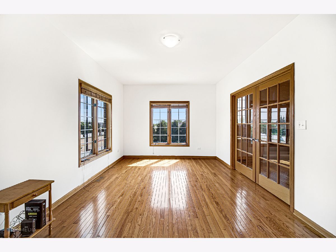
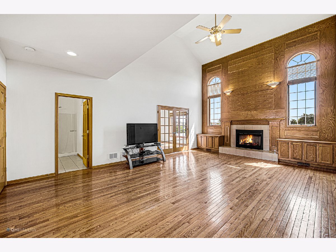
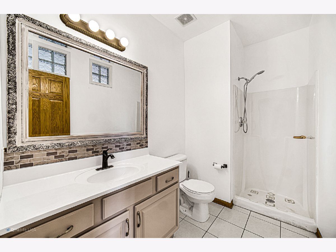
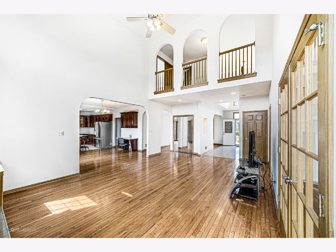
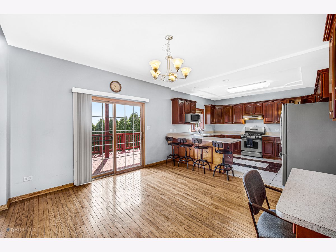
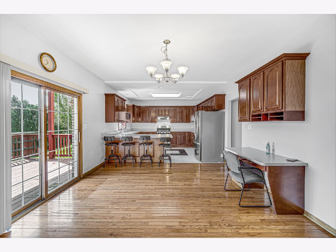
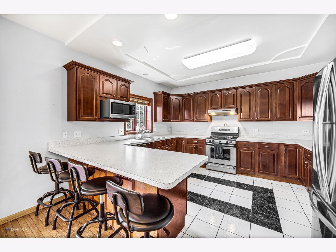
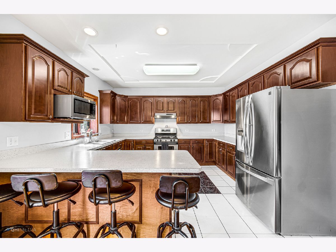
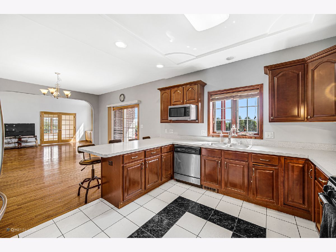
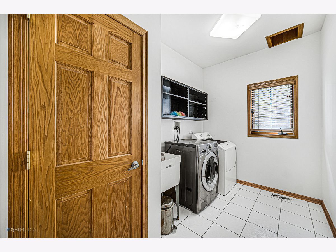
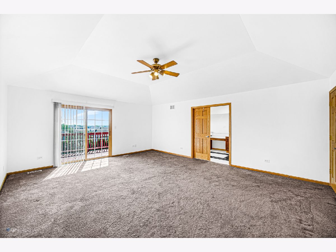
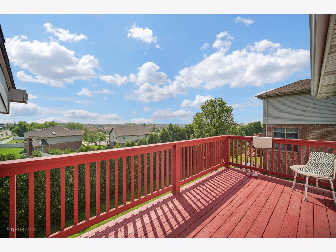
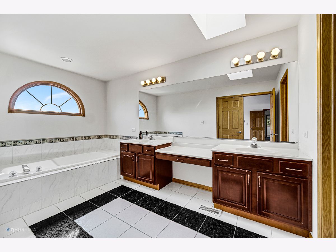
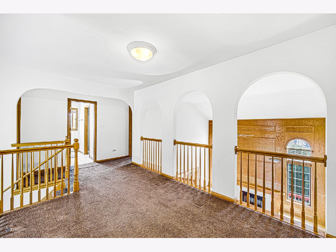
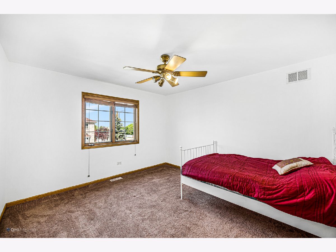
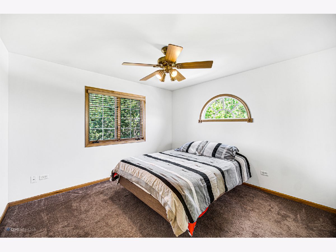
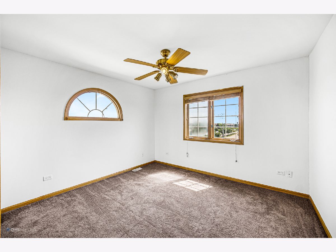
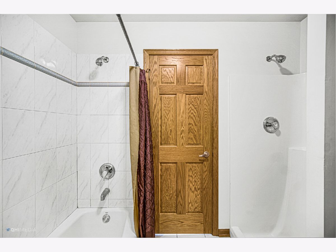
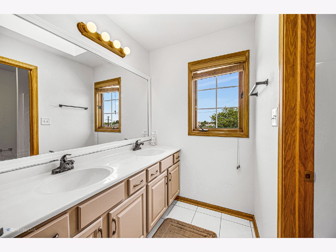
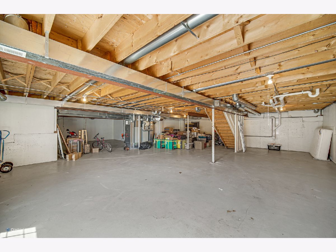
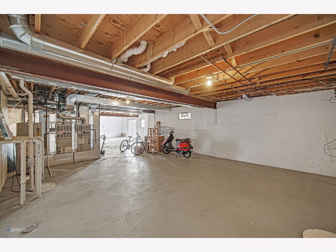
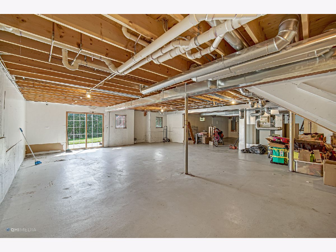
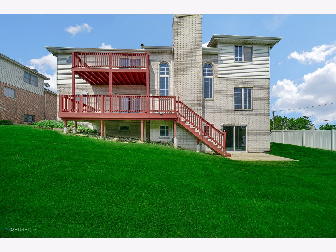
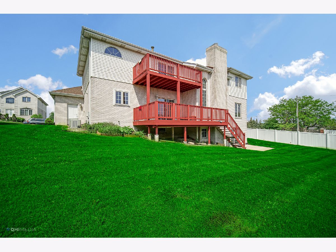
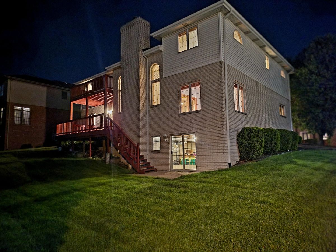
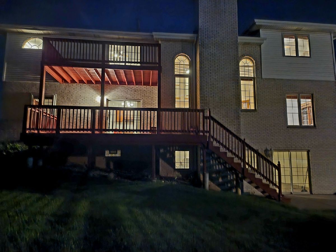
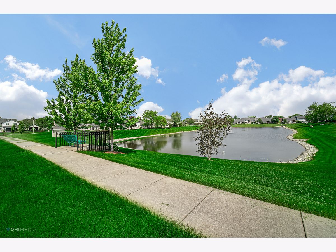
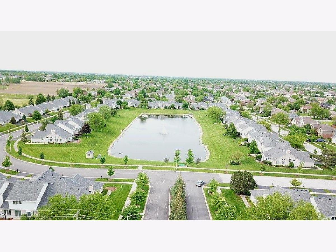
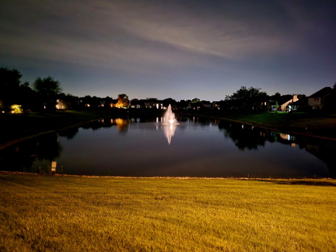
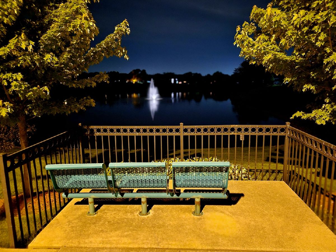
Room Specifics
Total Bedrooms: 5
Bedrooms Above Ground: 5
Bedrooms Below Ground: 0
Dimensions: —
Floor Type: —
Dimensions: —
Floor Type: —
Dimensions: —
Floor Type: —
Dimensions: —
Floor Type: —
Full Bathrooms: 3
Bathroom Amenities: Whirlpool,Separate Shower,Double Sink
Bathroom in Basement: 0
Rooms: —
Basement Description: Unfinished
Other Specifics
| 3 | |
| — | |
| Concrete | |
| — | |
| — | |
| 100X125 | |
| Unfinished | |
| — | |
| — | |
| — | |
| Not in DB | |
| — | |
| — | |
| — | |
| — |
Tax History
| Year | Property Taxes |
|---|
Contact Agent
Nearby Similar Homes
Nearby Sold Comparables
Contact Agent
Listing Provided By
Keller Williams Preferred Rlty



