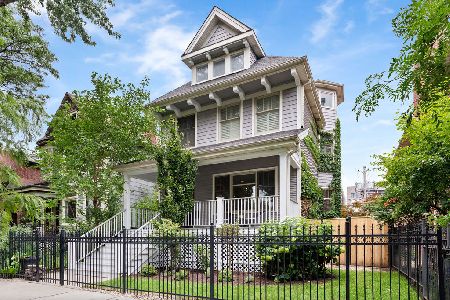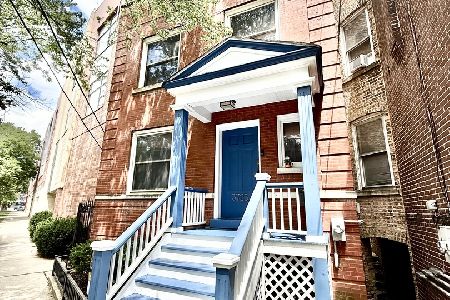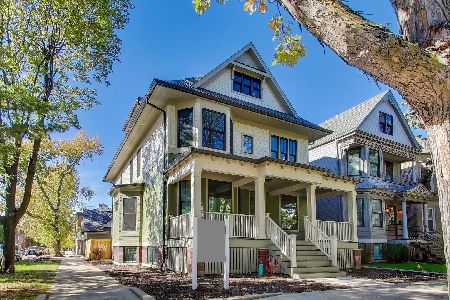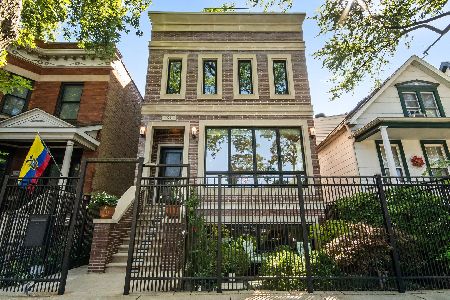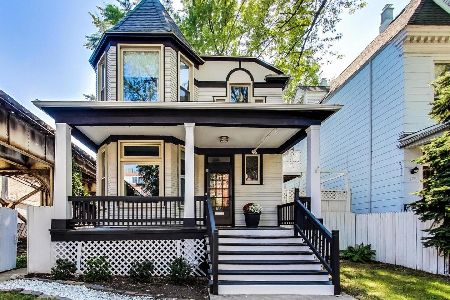1833 Byron Street, North Center, Chicago, Illinois 60613
$655,000
|
Sold
|
|
| Status: | Closed |
| Sqft: | 2,800 |
| Cost/Sqft: | $250 |
| Beds: | 3 |
| Baths: | 2 |
| Year Built: | 1895 |
| Property Taxes: | $7,128 |
| Days On Market: | 5260 |
| Lot Size: | 0,00 |
Description
PRETTY VICT ON 37.5' LOT IN N. CTR. HOME BOASTS GRT CURB APPEAL INCL WRAPAROUND PRCH & SIDEDRIVE. RESTORD W/METICULOUS ATTN TO DETAIL INCL DBLE PARLOR, BEAUT F/P, STAIN & BEVELED GLASS, GLEAMING OAK FLRS, TRIM & FRML DIN RM. LRG MOD KIT W/SEP EATING AREA OVERLKING MULTI-TIERED DECK, YARD & IVY COVERED, 2STORY 25X35 BRICK CARRIAGE HOUSE. 3 GENEROUS BDRMS ON 2ND FL, MSTR W/CATH CLG, SKYLITE, HIS/HER CLSTS. LRG W/U ATIC
Property Specifics
| Single Family | |
| — | |
| Victorian | |
| 1895 | |
| Full,Walkout | |
| — | |
| No | |
| — |
| Cook | |
| — | |
| 0 / Not Applicable | |
| None | |
| Lake Michigan | |
| Public Sewer | |
| 07834716 | |
| 14192100160000 |
Nearby Schools
| NAME: | DISTRICT: | DISTANCE: | |
|---|---|---|---|
|
Grade School
Hamilton Elementary School |
299 | — | |
|
High School
Lane Technical High School |
299 | Not in DB | |
Property History
| DATE: | EVENT: | PRICE: | SOURCE: |
|---|---|---|---|
| 17 Aug, 2011 | Sold | $655,000 | MRED MLS |
| 18 Jul, 2011 | Under contract | $699,000 | MRED MLS |
| 16 Jun, 2011 | Listed for sale | $699,000 | MRED MLS |
| 15 Sep, 2015 | Sold | $740,000 | MRED MLS |
| 17 Jul, 2015 | Under contract | $759,000 | MRED MLS |
| — | Last price change | $779,000 | MRED MLS |
| 26 Jun, 2015 | Listed for sale | $779,000 | MRED MLS |
Room Specifics
Total Bedrooms: 3
Bedrooms Above Ground: 3
Bedrooms Below Ground: 0
Dimensions: —
Floor Type: Hardwood
Dimensions: —
Floor Type: Hardwood
Full Bathrooms: 2
Bathroom Amenities: Separate Shower,Double Sink
Bathroom in Basement: 0
Rooms: Attic,Eating Area,Foyer
Basement Description: Unfinished,Exterior Access
Other Specifics
| 2 | |
| Brick/Mortar | |
| Concrete | |
| Deck, Patio, Porch, Brick Paver Patio, Storms/Screens | |
| Fenced Yard | |
| 37.5X125 | |
| Full,Interior Stair,Unfinished | |
| None | |
| Vaulted/Cathedral Ceilings, Skylight(s), Hardwood Floors | |
| Range, Microwave, Dishwasher, Refrigerator, Washer, Dryer, Indoor Grill | |
| Not in DB | |
| Sidewalks, Street Lights, Street Paved | |
| — | |
| — | |
| Gas Log, Includes Accessories |
Tax History
| Year | Property Taxes |
|---|---|
| 2011 | $7,128 |
| 2015 | $11,915 |
Contact Agent
Nearby Similar Homes
Nearby Sold Comparables
Contact Agent
Listing Provided By
Berkshire Hathaway HomeServices KoenigRubloff

