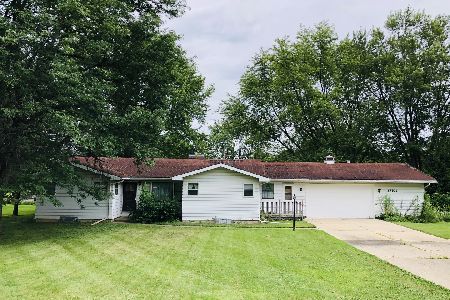1834 Marbella Drive, Elgin, Illinois 60124
$563,000
|
Sold
|
|
| Status: | Closed |
| Sqft: | 3,415 |
| Cost/Sqft: | $165 |
| Beds: | 4 |
| Baths: | 3 |
| Year Built: | 2023 |
| Property Taxes: | $0 |
| Days On Market: | 1034 |
| Lot Size: | 0,00 |
Description
Sought after St. Charles North High School is just one of the bonus features of this Oxford floor plan featuring everything you need space-wise with four bedrooms, an upstairs loft, a first-floor study and the added optional breakfast room extention! Warm weather outside with be enjoyed on your welcoming front porch and guests are first greeted in the lofty two-story foyer, which leads immediately into the formal living room and dining room. Further back, the spacious family room sits open to the kitchen and breakfast area, where you can entertain guests or just enjoy the connected feel of the space. The modern kitchen features an oversized island with overhang for bar stool seating and a nice-sized walk-in pantry. The study, powder room, and laundry room are all conveniently tucked away along the garage entryway. Choose from two staircases to make your way upstairs! An enviable Owner's Suite, featuring a walk-in closet and Owners bathroom with added deluxe shower design. Additionally, this home has a 3-car garage and a full basement with rough in plumbing for future finishing. Situated in a country setting, yet minutes from Randall Road corridor with shopping and entertainment, Ponds of Stony Creek is a sidewalk community with a park and The Community School District everyone desires, 303 schools! Homesite 190 is set for a June/July Completion so drive by and watch the magic of your home being built!
Property Specifics
| Single Family | |
| — | |
| — | |
| 2023 | |
| — | |
| OXFORD B | |
| No | |
| 0 |
| Kane | |
| Ponds Of Stony Creek | |
| 500 / Annual | |
| — | |
| — | |
| — | |
| 11771984 | |
| 0801105140 |
Nearby Schools
| NAME: | DISTRICT: | DISTANCE: | |
|---|---|---|---|
|
Middle School
Thompson Middle School |
303 | Not in DB | |
|
High School
St Charles North High School |
303 | Not in DB | |
Property History
| DATE: | EVENT: | PRICE: | SOURCE: |
|---|---|---|---|
| 14 Jul, 2023 | Sold | $563,000 | MRED MLS |
| 2 May, 2023 | Under contract | $563,000 | MRED MLS |
| 1 May, 2023 | Listed for sale | $563,000 | MRED MLS |

Room Specifics
Total Bedrooms: 4
Bedrooms Above Ground: 4
Bedrooms Below Ground: 0
Dimensions: —
Floor Type: —
Dimensions: —
Floor Type: —
Dimensions: —
Floor Type: —
Full Bathrooms: 3
Bathroom Amenities: Separate Shower,Double Sink
Bathroom in Basement: 0
Rooms: —
Basement Description: Unfinished
Other Specifics
| 2 | |
| — | |
| Asphalt | |
| — | |
| — | |
| 10000 | |
| — | |
| — | |
| — | |
| — | |
| Not in DB | |
| — | |
| — | |
| — | |
| — |
Tax History
| Year | Property Taxes |
|---|
Contact Agent
Nearby Similar Homes
Nearby Sold Comparables
Contact Agent
Listing Provided By
RE/MAX Ultimate Professionals









