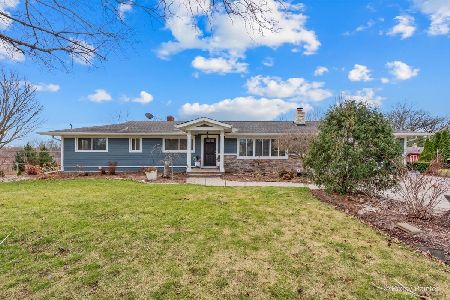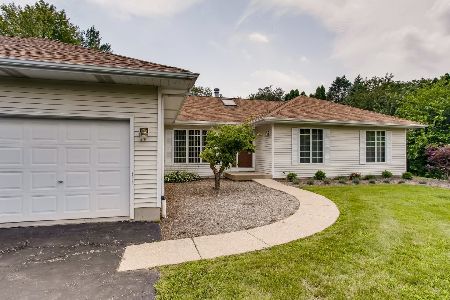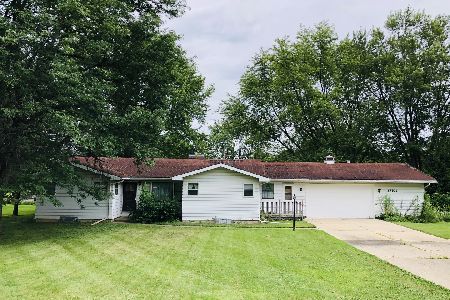8N510 Stevens Road, Elgin, Illinois 60124
$355,000
|
Sold
|
|
| Status: | Closed |
| Sqft: | 1,875 |
| Cost/Sqft: | $192 |
| Beds: | 3 |
| Baths: | 3 |
| Year Built: | 1973 |
| Property Taxes: | $6,124 |
| Days On Market: | 2702 |
| Lot Size: | 0,84 |
Description
High end finishes abound in this remodeled 3 bed, 2.1 bath home with massive heated Cleary outbuilding on almost an acre. Walk thru the dramatic 9' entry doors past the stone feature wall into the open concept kitchen with custom cabinetry, high end granite counters/backsplash, upgraded ss appliances, and hardwood flooring that flows past the sizable island into the vaulted LR and DR. Completing the main level is a spacious master with a totally updated onsuite bath with custom tiled wi shower & new vanity, 2 addl bedrooms, laundry nook & a 2nd fully remodeled bath with a new vanity, travertine flooring & tiled shower. The lower level has a huge FR with custom stone flooring & FP with built-ins, powder room & mud room. Attached 2 car heated garage with overhang. Professionally landscaped yard with deck and custom brick paver walkways, patio & fire pit. Newer hi efficiency hvac, tankless hwh, windows, roof, siding, lighting, trim & paint. The best of country life yet close to everything
Property Specifics
| Single Family | |
| — | |
| — | |
| 1973 | |
| Full | |
| — | |
| No | |
| 0.84 |
| Kane | |
| — | |
| 0 / Not Applicable | |
| None | |
| Private Well | |
| Septic-Private | |
| 10104890 | |
| 0631251016 |
Property History
| DATE: | EVENT: | PRICE: | SOURCE: |
|---|---|---|---|
| 29 Mar, 2019 | Sold | $355,000 | MRED MLS |
| 18 Feb, 2019 | Under contract | $360,000 | MRED MLS |
| 6 Oct, 2018 | Listed for sale | $360,000 | MRED MLS |
Room Specifics
Total Bedrooms: 3
Bedrooms Above Ground: 3
Bedrooms Below Ground: 0
Dimensions: —
Floor Type: Ceramic Tile
Dimensions: —
Floor Type: Hardwood
Full Bathrooms: 3
Bathroom Amenities: —
Bathroom in Basement: 1
Rooms: Mud Room
Basement Description: Finished
Other Specifics
| 2 | |
| — | |
| — | |
| — | |
| — | |
| 246X143X253X148 | |
| — | |
| Full | |
| Vaulted/Cathedral Ceilings, Hardwood Floors | |
| Range, Microwave, Dishwasher, Refrigerator, Washer, Dryer | |
| Not in DB | |
| — | |
| — | |
| — | |
| — |
Tax History
| Year | Property Taxes |
|---|---|
| 2019 | $6,124 |
Contact Agent
Nearby Similar Homes
Nearby Sold Comparables
Contact Agent
Listing Provided By
Keller Williams Momentum











