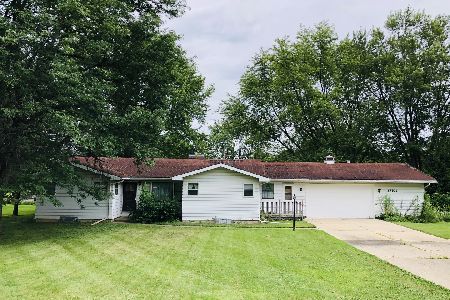8N521 Stevens Road, Elgin, Illinois 60124
$447,000
|
Sold
|
|
| Status: | Closed |
| Sqft: | 1,987 |
| Cost/Sqft: | $226 |
| Beds: | 3 |
| Baths: | 3 |
| Year Built: | 1970 |
| Property Taxes: | $6,233 |
| Days On Market: | 942 |
| Lot Size: | 0,69 |
Description
Amazing remodeled home will take your breath away. This three bed three baths home features gorgeous hardwood floor through out, Custom kitchen with high end cabinets, granite counter tops, All stainless steel appliances. Spacious three bedrooms two of them with private bathroom. Enjoy the bright living room with sliding doors to deck overlooking the spacious back yard and stairs leading to an amazing brick and stone patio for those unforgettable family gathering. Everything is new in this home including brand new roof, windows, siding, plumbing. Completely remodeled in and out. Do not miss this opportunity to own this worry free home.
Property Specifics
| Single Family | |
| — | |
| — | |
| 1970 | |
| — | |
| — | |
| No | |
| 0.69 |
| Kane | |
| — | |
| 0 / Not Applicable | |
| — | |
| — | |
| — | |
| 11849336 | |
| 0631278002 |
Property History
| DATE: | EVENT: | PRICE: | SOURCE: |
|---|---|---|---|
| 25 Aug, 2020 | Sold | $220,000 | MRED MLS |
| 5 Aug, 2020 | Under contract | $214,900 | MRED MLS |
| 3 Aug, 2020 | Listed for sale | $214,900 | MRED MLS |
| 28 Aug, 2023 | Sold | $447,000 | MRED MLS |
| 7 Aug, 2023 | Under contract | $449,000 | MRED MLS |
| 1 Aug, 2023 | Listed for sale | $449,000 | MRED MLS |
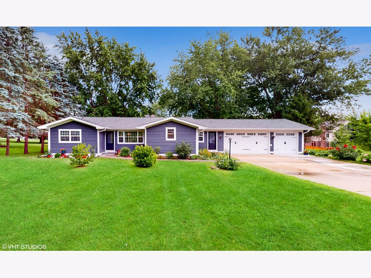
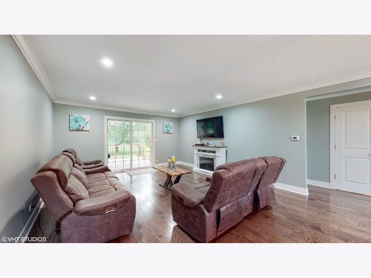
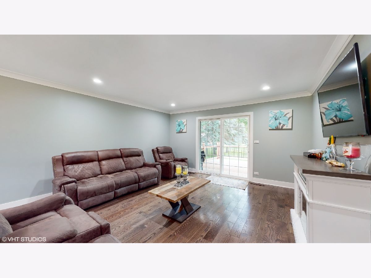
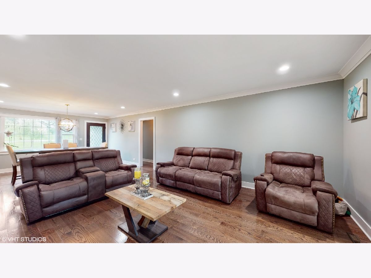
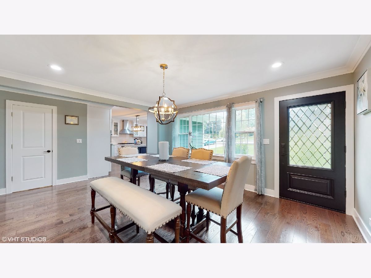
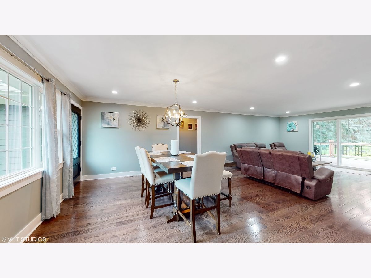
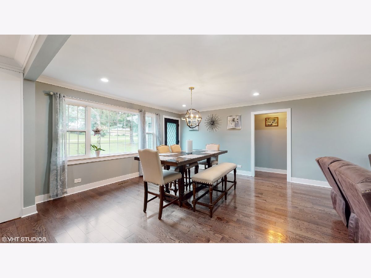
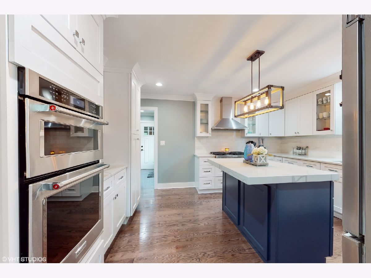
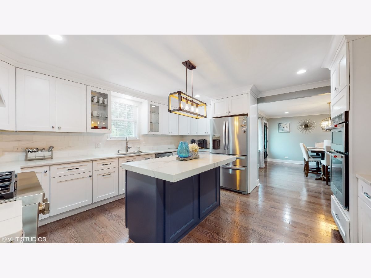

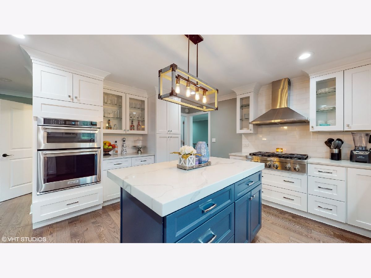
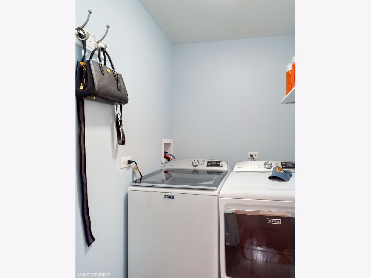
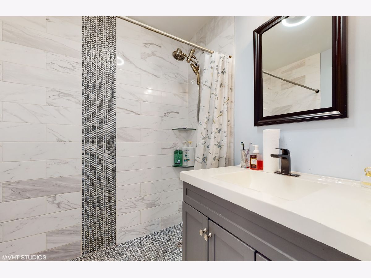
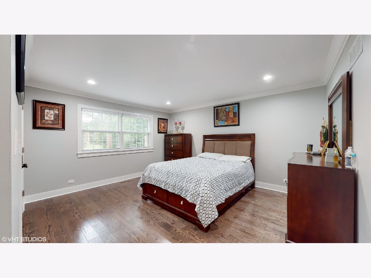
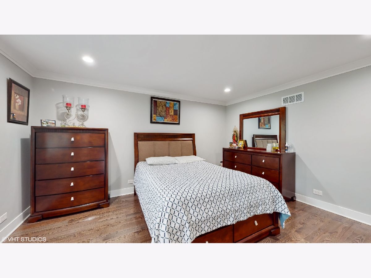
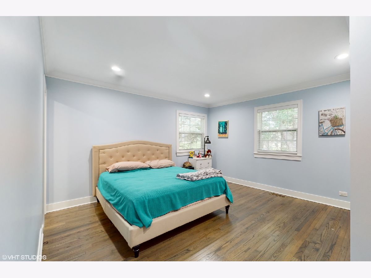
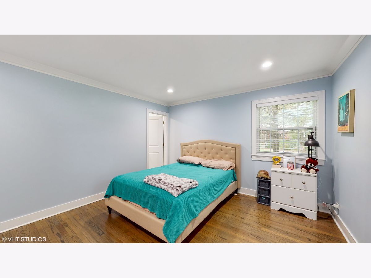
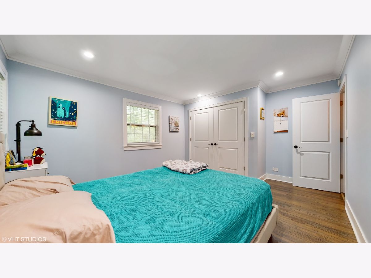
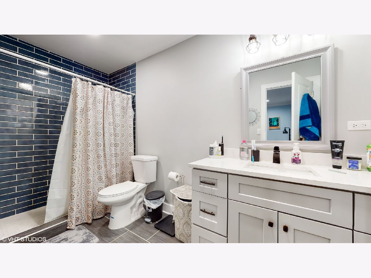
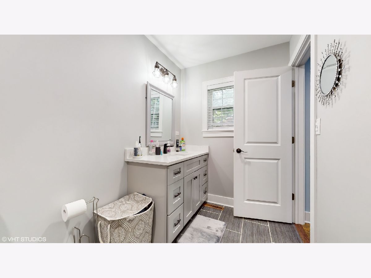
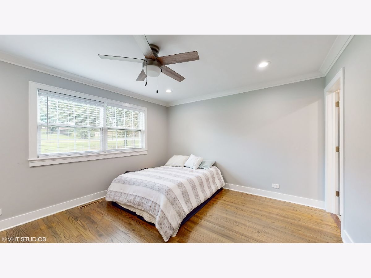
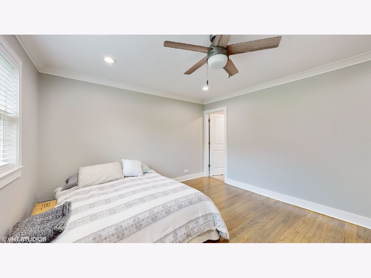
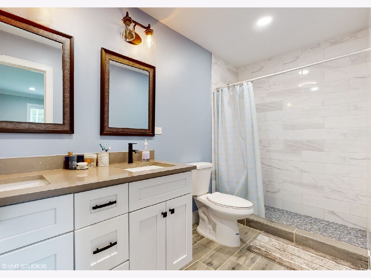
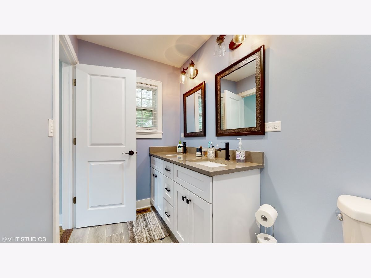
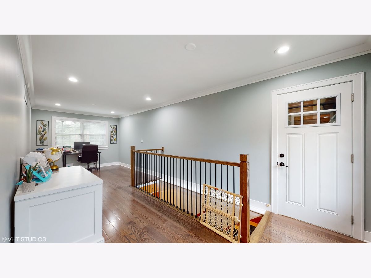
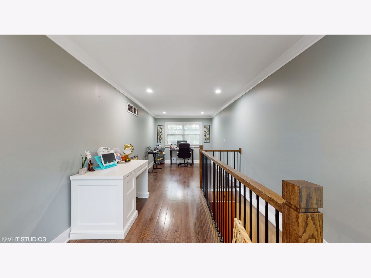
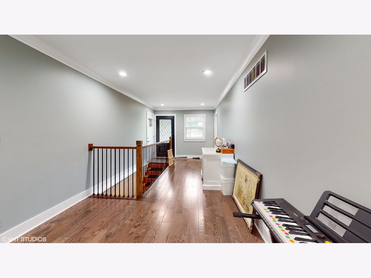
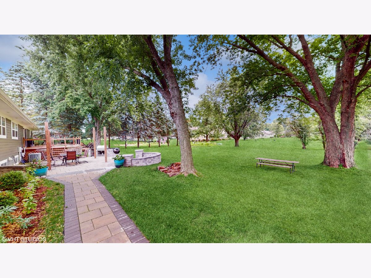
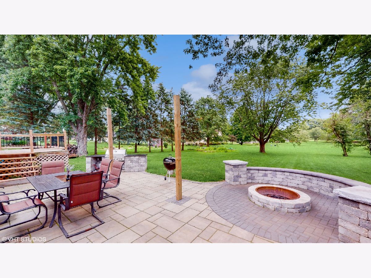
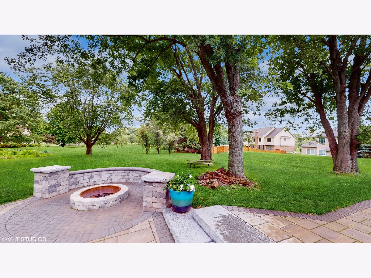
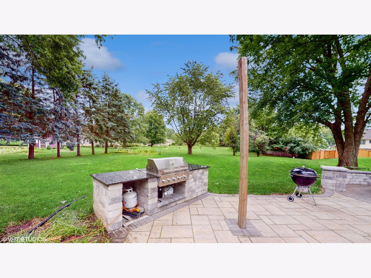
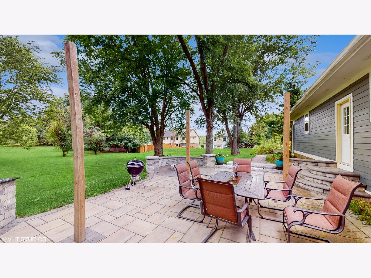
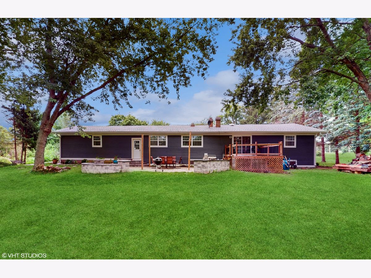
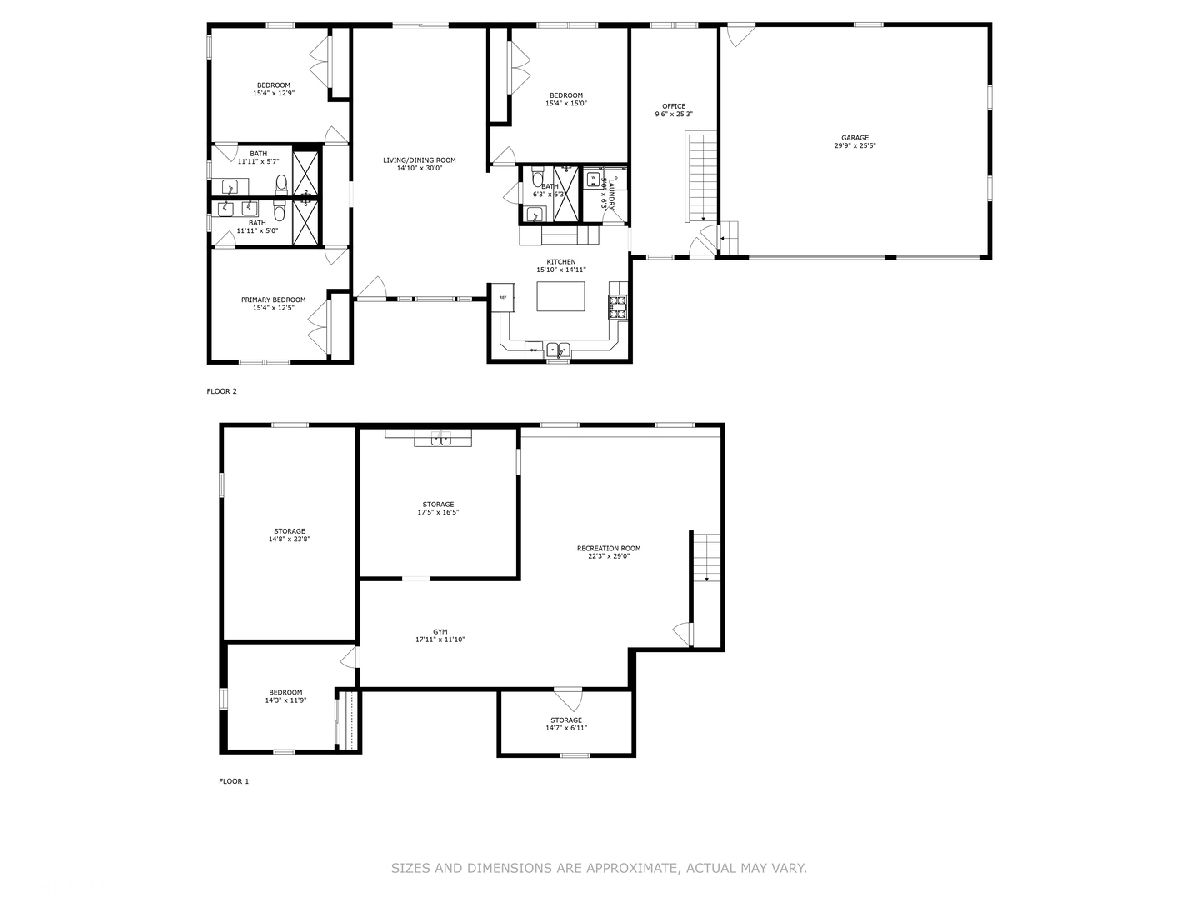
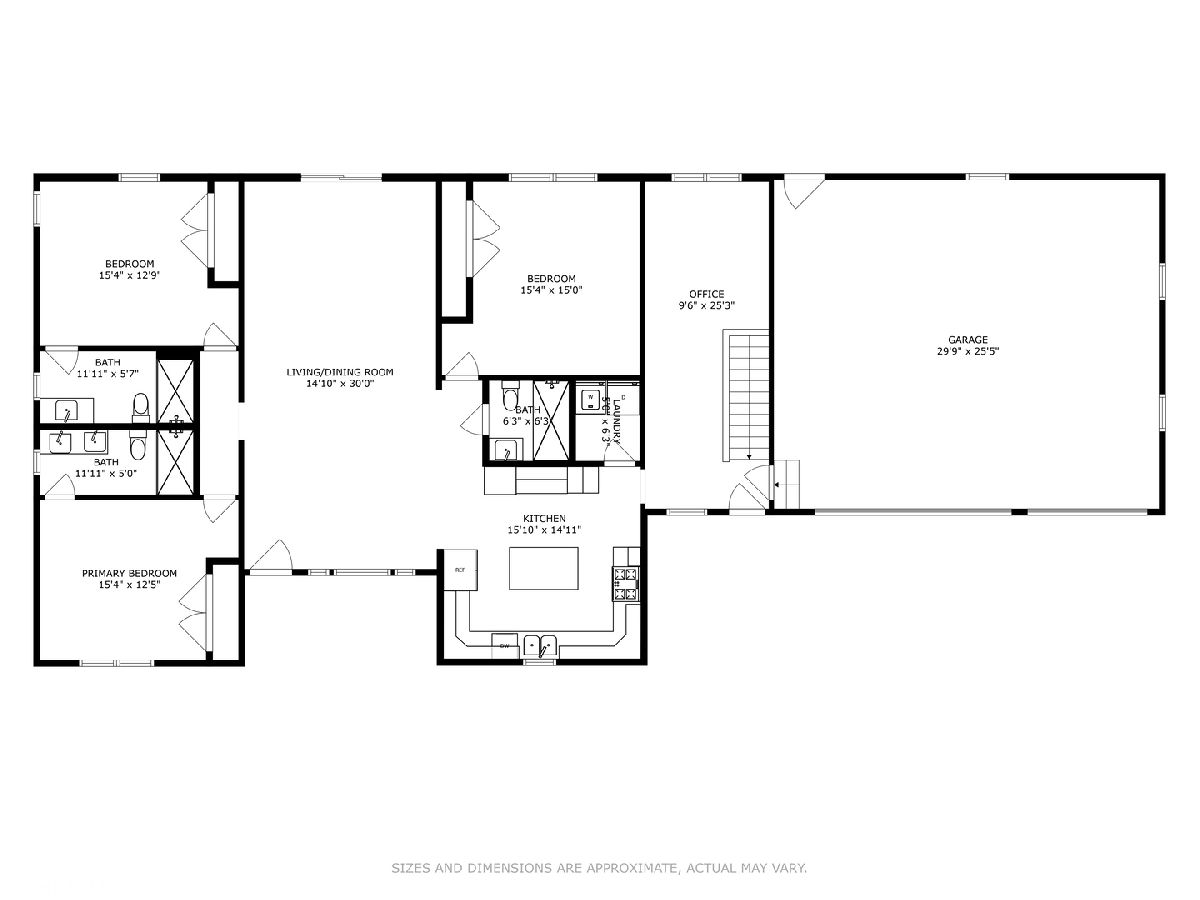
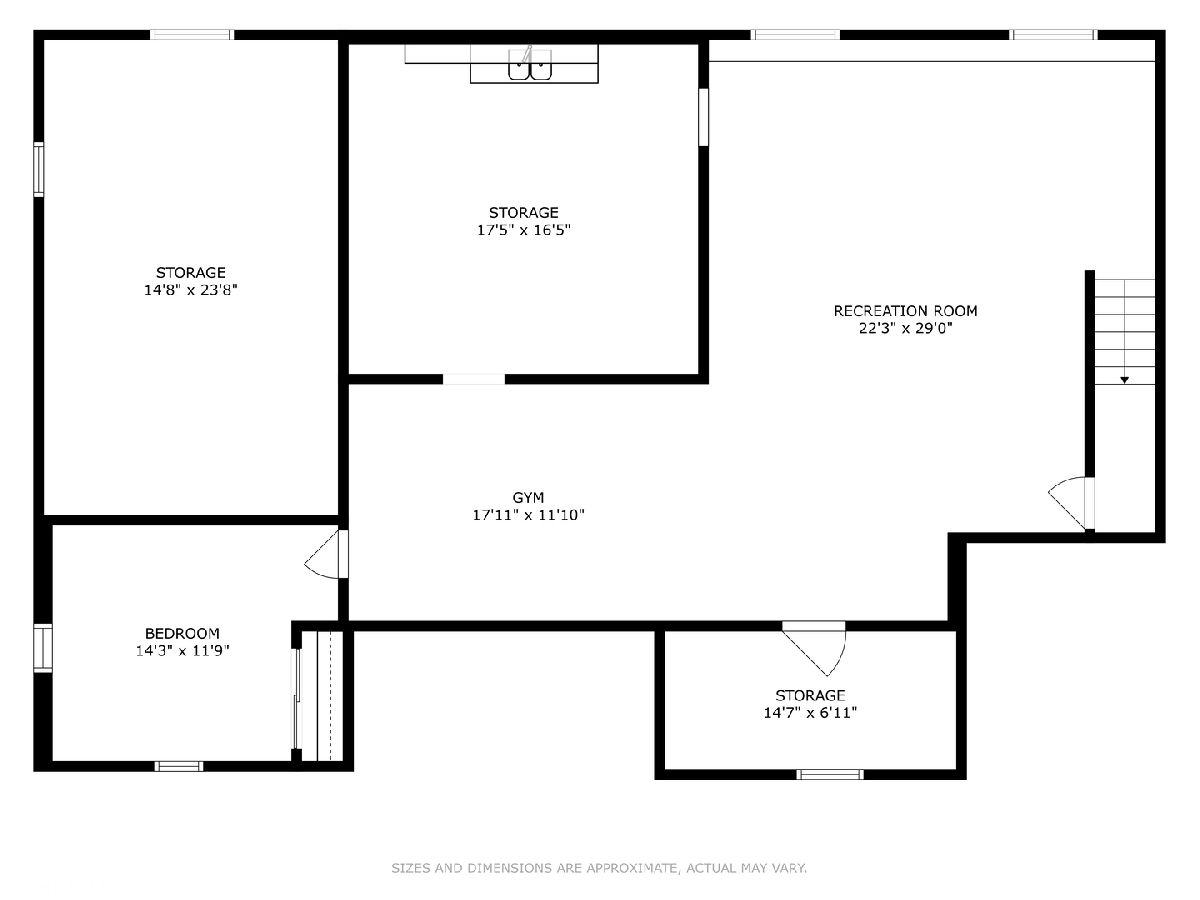
Room Specifics
Total Bedrooms: 3
Bedrooms Above Ground: 3
Bedrooms Below Ground: 0
Dimensions: —
Floor Type: —
Dimensions: —
Floor Type: —
Full Bathrooms: 3
Bathroom Amenities: —
Bathroom in Basement: 0
Rooms: —
Basement Description: Partially Finished
Other Specifics
| 3 | |
| — | |
| Concrete | |
| — | |
| — | |
| 141X214X141X211 | |
| — | |
| — | |
| — | |
| — | |
| Not in DB | |
| — | |
| — | |
| — | |
| — |
Tax History
| Year | Property Taxes |
|---|---|
| 2020 | $5,400 |
| 2023 | $6,233 |
Contact Agent
Nearby Similar Homes
Nearby Sold Comparables
Contact Agent
Listing Provided By
eXp Realty, LLC




