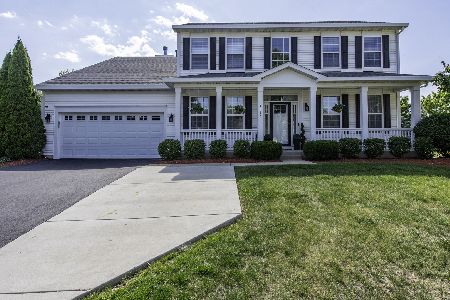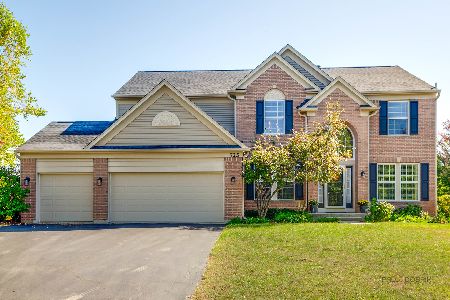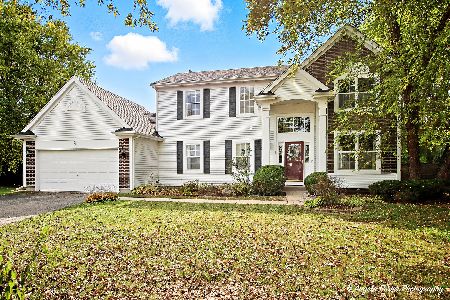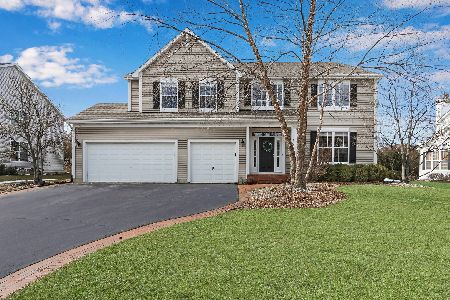1834 Prairie Ridge Circle, Lindenhurst, Illinois 60046
$343,000
|
Sold
|
|
| Status: | Closed |
| Sqft: | 3,290 |
| Cost/Sqft: | $106 |
| Beds: | 4 |
| Baths: | 4 |
| Year Built: | 2002 |
| Property Taxes: | $12,601 |
| Days On Market: | 3111 |
| Lot Size: | 0,28 |
Description
WOW! This home is beyond stunning! The original owners have taken such care & pride in this well appointed, sunny home. Luxury finishes including silestone & quartz counter-tops, chic fixtures, great quality carpeting, a beyond amazing master suite & a perfectly sized in-ground pool. Step through the doors & you will be greeted by sleek hardwood flooring, tons of natural lighting & a functional floor plan. The large living/dining area boast custom paint & beautiful light fixtures. The kitchen is fully equipped, offers ample counter space for your cooking pleasure, access to the patio & is wide open to the family room. The family room is surrounded with walls of windows, has surround sound & offers a beautiful fireplace. The 1st floor den has custom built-ins & is adjacent to the contemporary 1/2 bath. The 2nd floor master suite has it all; snuggle up to the newer fireplace while reading your favorite book in the sitting area, 2 walk in closets & a new private bath with jetted tub
Property Specifics
| Single Family | |
| — | |
| — | |
| 2002 | |
| Full | |
| — | |
| No | |
| 0.28 |
| Lake | |
| Natures Ridge | |
| 419 / Annual | |
| Other | |
| Community Well | |
| Public Sewer | |
| 09621687 | |
| 02261010260000 |
Nearby Schools
| NAME: | DISTRICT: | DISTANCE: | |
|---|---|---|---|
|
Grade School
Oakland Elementary School |
34 | — | |
|
High School
Lakes Community High School |
117 | Not in DB | |
Property History
| DATE: | EVENT: | PRICE: | SOURCE: |
|---|---|---|---|
| 25 Jul, 2017 | Sold | $343,000 | MRED MLS |
| 17 May, 2017 | Under contract | $350,000 | MRED MLS |
| 10 May, 2017 | Listed for sale | $350,000 | MRED MLS |
Room Specifics
Total Bedrooms: 4
Bedrooms Above Ground: 4
Bedrooms Below Ground: 0
Dimensions: —
Floor Type: Carpet
Dimensions: —
Floor Type: Carpet
Dimensions: —
Floor Type: Hardwood
Full Bathrooms: 4
Bathroom Amenities: Whirlpool,Separate Shower,Double Sink
Bathroom in Basement: 1
Rooms: Eating Area,Sitting Room,Workshop,Exercise Room,Recreation Room
Basement Description: Finished
Other Specifics
| 3 | |
| — | |
| — | |
| Porch, Brick Paver Patio, Storms/Screens | |
| Fenced Yard,Landscaped | |
| .28 | |
| — | |
| Full | |
| Vaulted/Cathedral Ceilings, Hardwood Floors, First Floor Laundry | |
| Double Oven, Microwave, Dishwasher, Refrigerator, Washer, Dryer, Disposal, Cooktop | |
| Not in DB | |
| Sidewalks, Street Lights, Street Paved | |
| — | |
| — | |
| Attached Fireplace Doors/Screen, Gas Log |
Tax History
| Year | Property Taxes |
|---|---|
| 2017 | $12,601 |
Contact Agent
Nearby Similar Homes
Nearby Sold Comparables
Contact Agent
Listing Provided By
RE/MAX Top Performers








