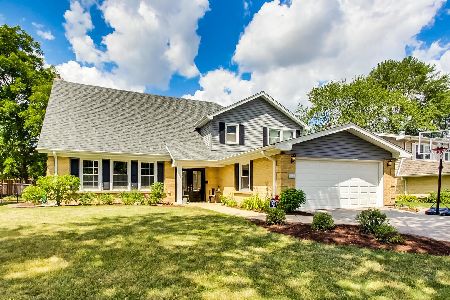1834 Vail Avenue, Arlington Heights, Illinois 60004
$366,000
|
Sold
|
|
| Status: | Closed |
| Sqft: | 2,338 |
| Cost/Sqft: | $156 |
| Beds: | 4 |
| Baths: | 3 |
| Year Built: | 1972 |
| Property Taxes: | $9,906 |
| Days On Market: | 2547 |
| Lot Size: | 0,22 |
Description
Beautiful Colonial! Gleaming Hardwood Flrs Liv/Dr & all Bdrms Refinished! New Trane Furnace (2016) New Roof, Siding & Pella Windows (2nd flr), New Garage Dr/opener, Sump Pump all in (2005). Marvin Windows Newer in Kit/DR + Newer Pella Sliding Glass Dr to Patio!! Kitchen Remodeled (2002) Timeless Cherry Cabinets-w/pull out drawers, Corian Ctrs, Travertine Back splash, New Stainless Steal Appls (2018)...Mstr Bathroom & 1/2 Bath Remodeled Completely...Hall Bathroom Updated...All Doors/Trim replaced with SOLID 6-PANEL Drs T/O the house! Concrete Drive (2011) extended to fit 3rd car. Brick Paver Patio & Entryway to home(2001). 1st Flr laundry Rm with a Door to Outside & Lots of Storage! Finished Bsmt. See a list of add'l Upgrades in Brochure. Award Wining Schools Patton/Thomas/Hersey! Close to Train Station/Schools/Parks/Shopping/Restaurant's/ Expressway's & Downtown Arl Hts Festivals/Library
Property Specifics
| Single Family | |
| — | |
| Colonial | |
| 1972 | |
| Partial | |
| 2-STORY | |
| No | |
| 0.22 |
| Cook | |
| — | |
| 0 / Not Applicable | |
| None | |
| Lake Michigan | |
| Public Sewer | |
| 10261722 | |
| 03201160080000 |
Nearby Schools
| NAME: | DISTRICT: | DISTANCE: | |
|---|---|---|---|
|
Grade School
Patton Elementary School |
25 | — | |
|
Middle School
Thomas Middle School |
25 | Not in DB | |
|
High School
John Hersey High School |
214 | Not in DB | |
Property History
| DATE: | EVENT: | PRICE: | SOURCE: |
|---|---|---|---|
| 16 May, 2019 | Sold | $366,000 | MRED MLS |
| 12 Apr, 2019 | Under contract | $364,900 | MRED MLS |
| — | Last price change | $389,900 | MRED MLS |
| 1 Feb, 2019 | Listed for sale | $389,900 | MRED MLS |
Room Specifics
Total Bedrooms: 4
Bedrooms Above Ground: 4
Bedrooms Below Ground: 0
Dimensions: —
Floor Type: Hardwood
Dimensions: —
Floor Type: Hardwood
Dimensions: —
Floor Type: Hardwood
Full Bathrooms: 3
Bathroom Amenities: —
Bathroom in Basement: 0
Rooms: Recreation Room
Basement Description: Finished
Other Specifics
| 2 | |
| — | |
| Concrete,Side Drive | |
| Brick Paver Patio | |
| Cul-De-Sac,Fenced Yard | |
| 87X124 | |
| — | |
| Full | |
| Hardwood Floors, First Floor Laundry | |
| Range, Microwave, Dishwasher, Refrigerator, Washer, Dryer, Disposal, Stainless Steel Appliance(s) | |
| Not in DB | |
| Sidewalks, Street Lights, Street Paved | |
| — | |
| — | |
| Gas Starter |
Tax History
| Year | Property Taxes |
|---|---|
| 2019 | $9,906 |
Contact Agent
Nearby Similar Homes
Nearby Sold Comparables
Contact Agent
Listing Provided By
@properties








