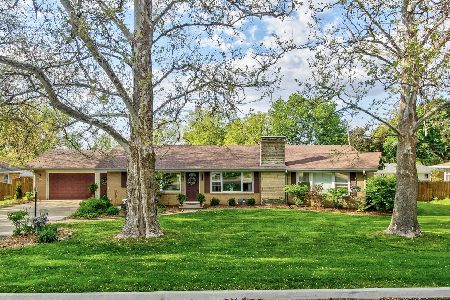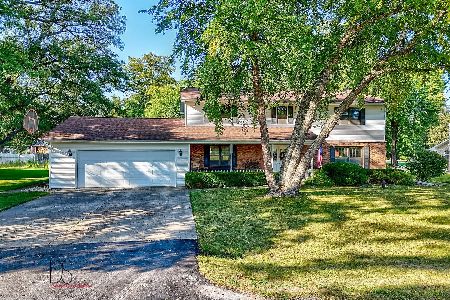2 Oakwood Drive, Ottawa, Illinois 61350
$140,000
|
Sold
|
|
| Status: | Closed |
| Sqft: | 1,540 |
| Cost/Sqft: | $110 |
| Beds: | 3 |
| Baths: | 2 |
| Year Built: | 1967 |
| Property Taxes: | $3,608 |
| Days On Market: | 5416 |
| Lot Size: | 0,34 |
Description
Wonderful, three bedroom, two bath ranch in Oakton Acres. Recently remodeled, new kitchen, new master suite with private bath and large walk-in closet. Wood burning fire place in living room. Partially finished basement with family room. Heated garage. New doors and windows. Roof new 07. Appliances stay. New generator built in. Global Home Warranty included. All dimensions approximate.
Property Specifics
| Single Family | |
| — | |
| — | |
| 1967 | |
| Full | |
| — | |
| No | |
| 0.34 |
| La Salle | |
| Oakton Acres | |
| 0 / Not Applicable | |
| None | |
| Shared Well | |
| Septic-Private | |
| 07760197 | |
| 2318302013 |
Property History
| DATE: | EVENT: | PRICE: | SOURCE: |
|---|---|---|---|
| 30 Mar, 2012 | Sold | $140,000 | MRED MLS |
| 8 Mar, 2012 | Under contract | $170,000 | MRED MLS |
| — | Last price change | $179,000 | MRED MLS |
| 21 Mar, 2011 | Listed for sale | $187,500 | MRED MLS |
Room Specifics
Total Bedrooms: 3
Bedrooms Above Ground: 3
Bedrooms Below Ground: 0
Dimensions: —
Floor Type: Carpet
Dimensions: —
Floor Type: Carpet
Full Bathrooms: 2
Bathroom Amenities: —
Bathroom in Basement: 0
Rooms: Workshop
Basement Description: Partially Finished
Other Specifics
| 2 | |
| Concrete Perimeter | |
| Concrete | |
| — | |
| — | |
| 100X150 | |
| Full | |
| Full | |
| — | |
| Range, Microwave, Dishwasher, Refrigerator, Washer, Dryer | |
| Not in DB | |
| Street Paved | |
| — | |
| — | |
| Wood Burning |
Tax History
| Year | Property Taxes |
|---|---|
| 2012 | $3,608 |
Contact Agent
Nearby Similar Homes
Contact Agent
Listing Provided By
Coldwell Banker The Real Estate Group





