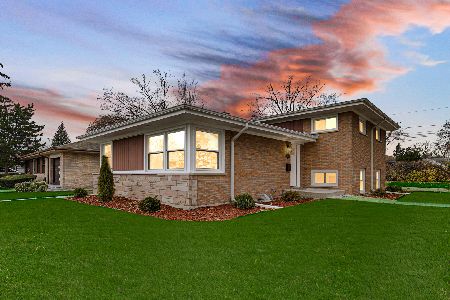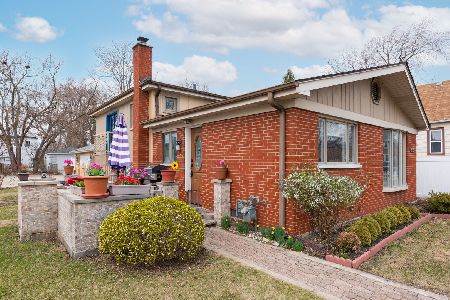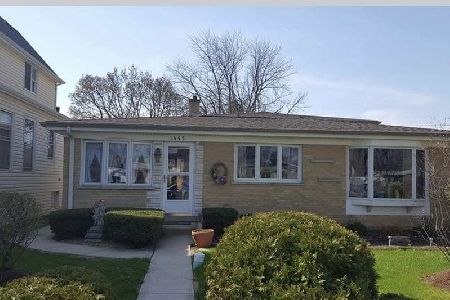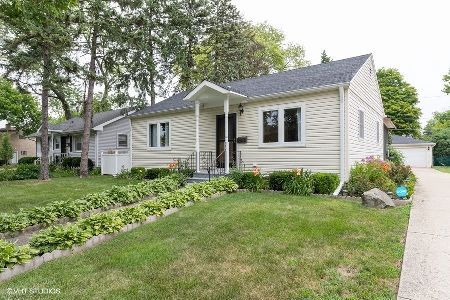1835 Sycamore Street, Des Plaines, Illinois 60018
$325,000
|
Sold
|
|
| Status: | Closed |
| Sqft: | 1,781 |
| Cost/Sqft: | $180 |
| Beds: | 4 |
| Baths: | 2 |
| Year Built: | 1964 |
| Property Taxes: | $8,764 |
| Days On Market: | 1625 |
| Lot Size: | 0,16 |
Description
Take a look at this great, spacious brick ranch home, now available in a sought out neighborhood. This well kept home offers refinished hardwood floors throughout the 3 bedrooms, spacious living room and Dining room. Spacious, sunny kitchen with lots of cabinets, eat in area, plus big pantry. Large main bedroom with walk-in closet and private bath with body sprayer shower. Laundry room, lots of closet space. All appliances stay. 2 central A/C for front and back room addition. Updated electrical, new light fixtures, finished basement, drywalled and epoxy flooring, new sump pump, cedar closet. Large yard with large deck for entertainment, 2 car garage with epoxy floor and driveway. Ideal location. Near Metra, downtown Des Plaines, highways, shopping, Schools, O'hare airport and much more. This home is NOT in a flood zone.
Property Specifics
| Single Family | |
| — | |
| Ranch | |
| 1964 | |
| Full | |
| — | |
| No | |
| 0.16 |
| Cook | |
| — | |
| 0 / Not Applicable | |
| None | |
| Lake Michigan | |
| Public Sewer | |
| 11186920 | |
| 09281170850000 |
Nearby Schools
| NAME: | DISTRICT: | DISTANCE: | |
|---|---|---|---|
|
Grade School
South Elementary School |
62 | — | |
|
Middle School
Algonquin Middle School |
62 | Not in DB | |
|
High School
Maine West High School |
207 | Not in DB | |
|
Alternate Elementary School
Iroquois Community School |
— | Not in DB | |
Property History
| DATE: | EVENT: | PRICE: | SOURCE: |
|---|---|---|---|
| 13 Oct, 2021 | Sold | $325,000 | MRED MLS |
| 23 Aug, 2021 | Under contract | $319,900 | MRED MLS |
| 11 Aug, 2021 | Listed for sale | $319,900 | MRED MLS |
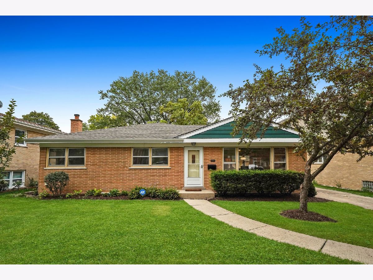
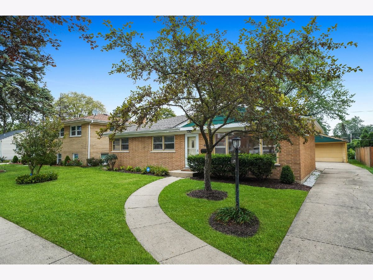
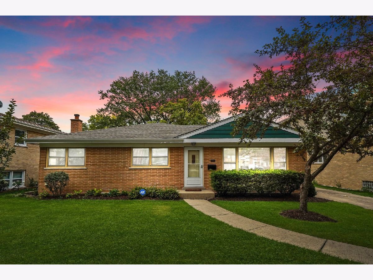
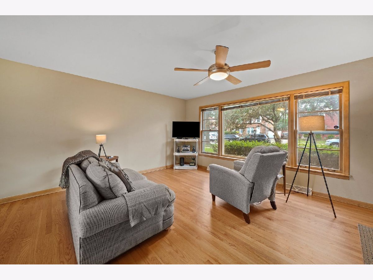
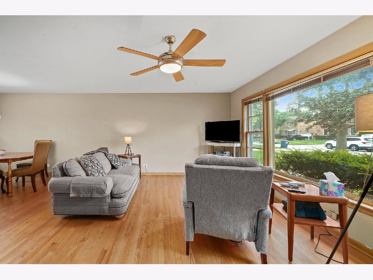
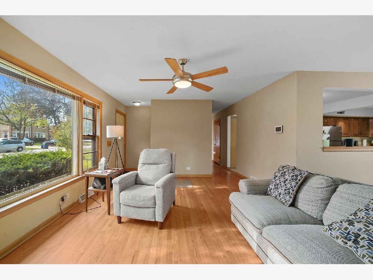
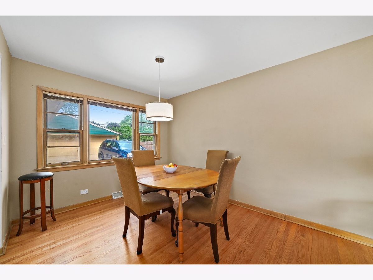
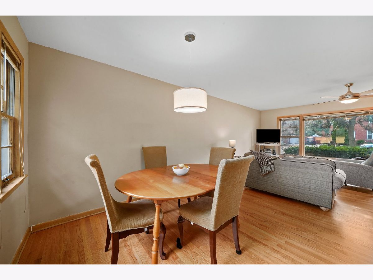
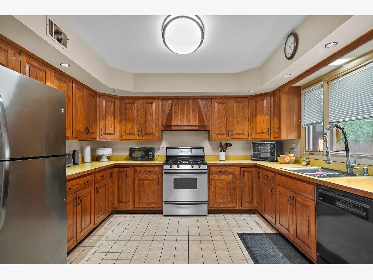
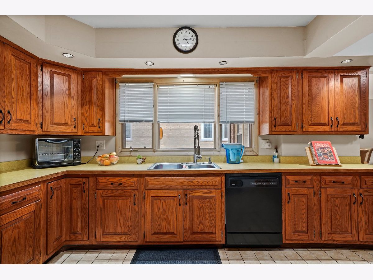
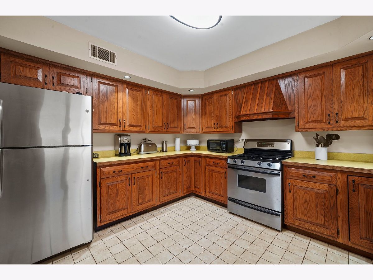
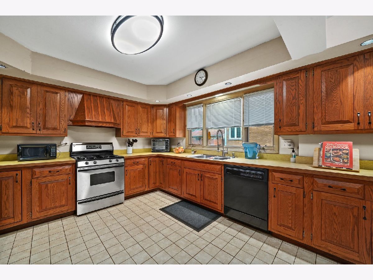
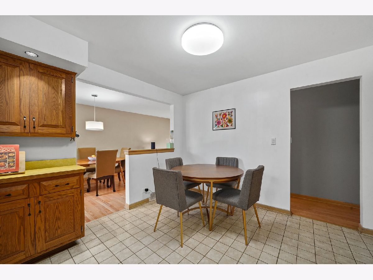
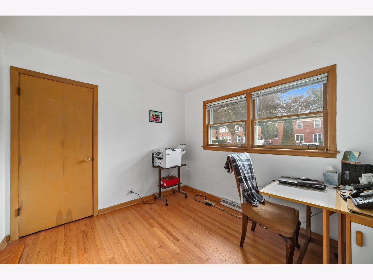
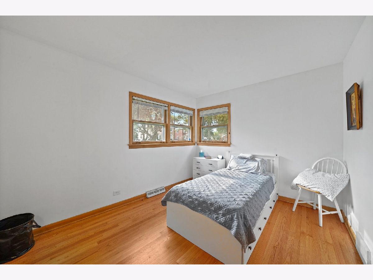
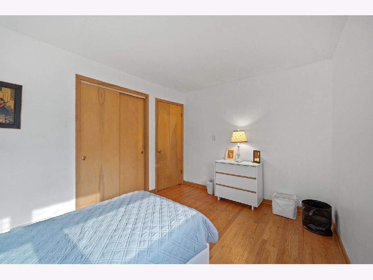
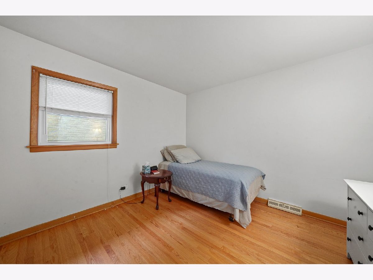
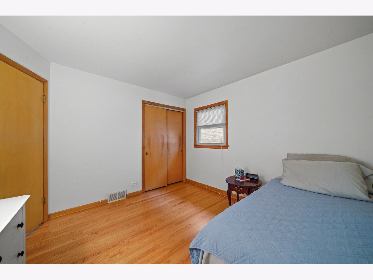
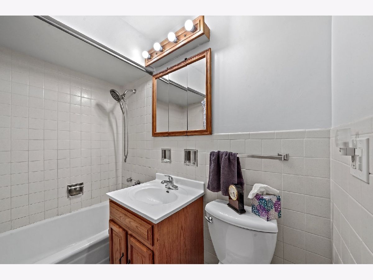
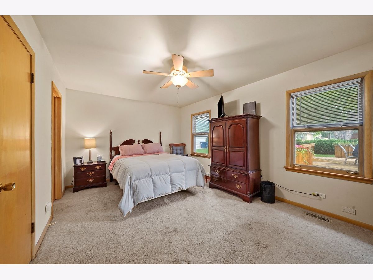
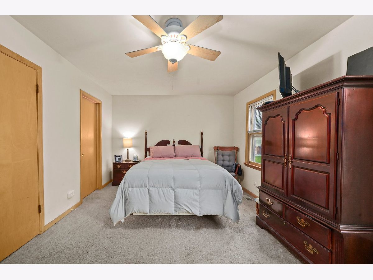
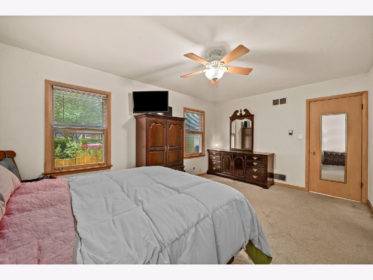
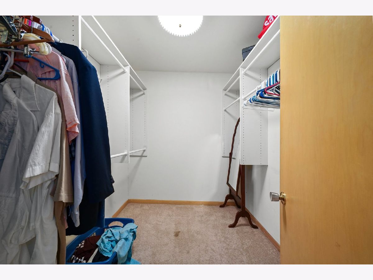
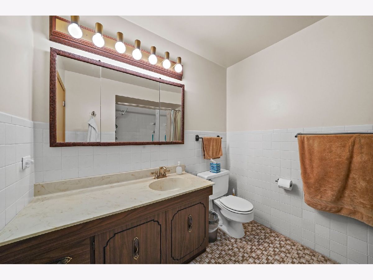
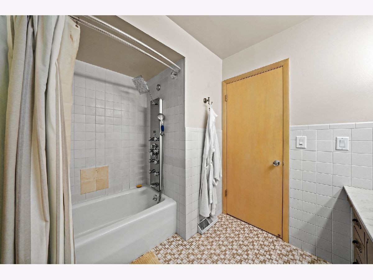
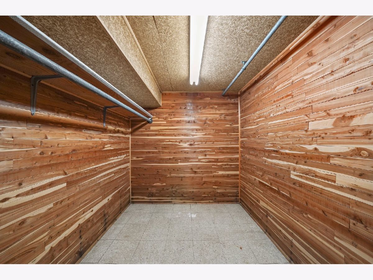
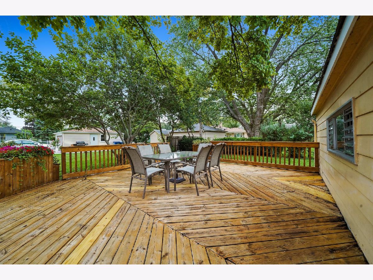
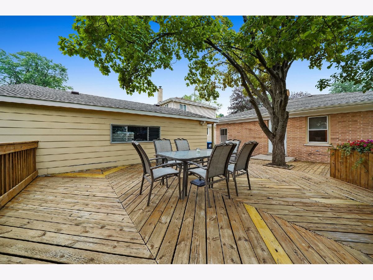
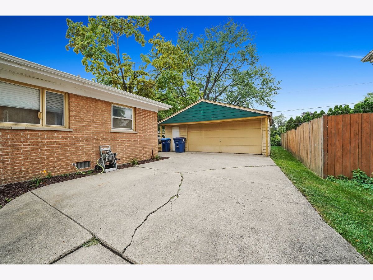
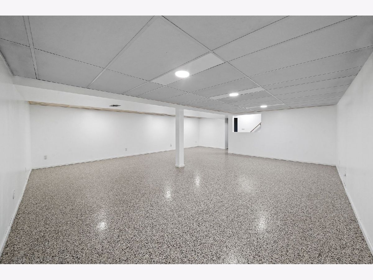
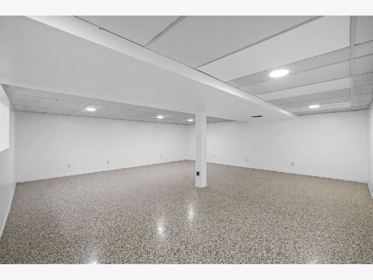
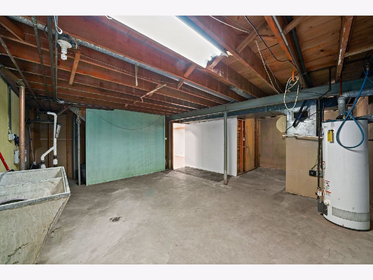
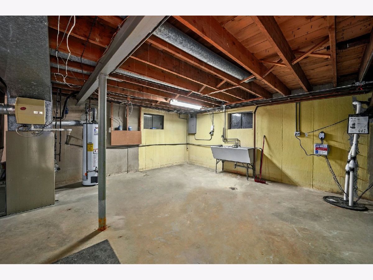
Room Specifics
Total Bedrooms: 4
Bedrooms Above Ground: 4
Bedrooms Below Ground: 0
Dimensions: —
Floor Type: Hardwood
Dimensions: —
Floor Type: —
Dimensions: —
Floor Type: Hardwood
Full Bathrooms: 2
Bathroom Amenities: —
Bathroom in Basement: 0
Rooms: Recreation Room,Utility Room-Lower Level
Basement Description: Partially Finished
Other Specifics
| 2.5 | |
| Concrete Perimeter | |
| Side Drive | |
| Deck | |
| — | |
| 59 X 134 | |
| — | |
| Full | |
| Hardwood Floors, First Floor Bedroom, First Floor Laundry, First Floor Full Bath, Walk-In Closet(s) | |
| — | |
| Not in DB | |
| Park, Sidewalks, Street Paved | |
| — | |
| — | |
| — |
Tax History
| Year | Property Taxes |
|---|---|
| 2021 | $8,764 |
Contact Agent
Nearby Similar Homes
Nearby Sold Comparables
Contact Agent
Listing Provided By
Main Event Real Estate Group LTD

