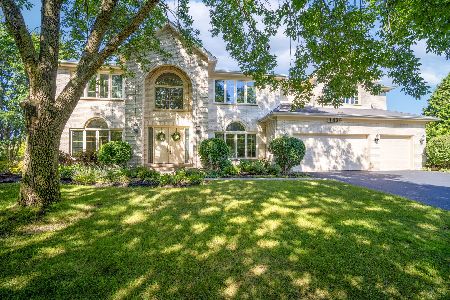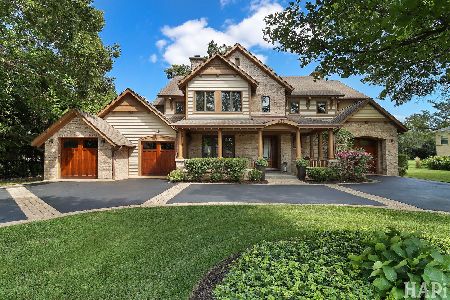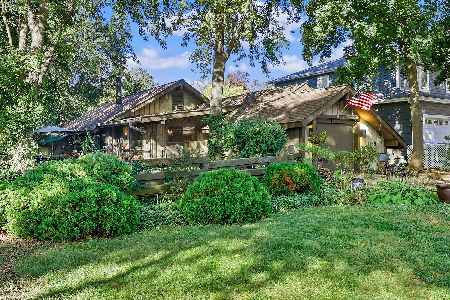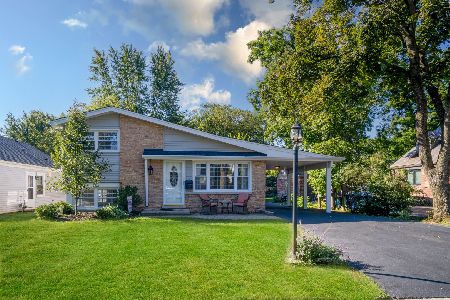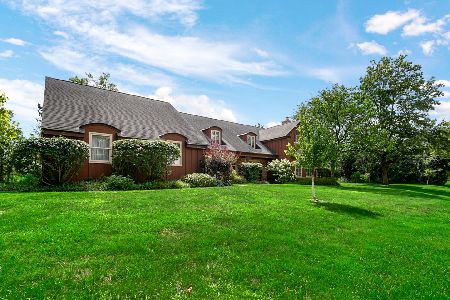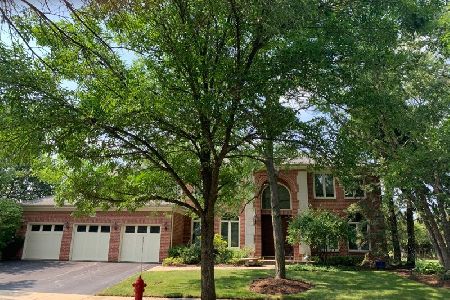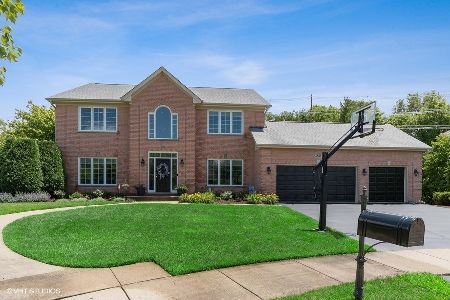1848 Trails Edge Drive, Northbrook, Illinois 60062
$600,000
|
Sold
|
|
| Status: | Closed |
| Sqft: | 3,148 |
| Cost/Sqft: | $206 |
| Beds: | 5 |
| Baths: | 4 |
| Year Built: | 1994 |
| Property Taxes: | $17,261 |
| Days On Market: | 2287 |
| Lot Size: | 0,37 |
Description
DEAL OF A LIFETIME! Beautiful, spacious home in premier Park Place Estates. Gourmet kitchen w/ island, double oven, new dishwasher, built in desk, and walk in pantry. Designed for privacy w/extensive landscaping, sprinkler system, fenced in yard no neighbors in back. 3 brick/stone patios w/connecting walkway. Side patio entrance to laundry rm/mudroom w/new washer & dryer. Brk drvway w/3car garage, 11 ft. ceilings, stone floor, granite countertops 1st floor bedrm w/full bath. 4 bedrms on 2nd level w/spacious mstr suite w/mrble fireplace, his/hers walk in closets, & large ensuite bathrm w/walk in shower, whirlpool tub, skylight, and custom wall to wall mirrors. Partially finished basement w/ bedrm & full ensuite bath, roughed out 1/2 bath, exercise rm, and oversized rec rm w/finished marble fireplace. New furnaces, air conditioners, and ejector pump. Best location in all of Northbrook! Walk to schools, baseball fields, golf course, jogging path, Techny Park, soccer/lax fields, Meadowhill Pool, & bike track!
Property Specifics
| Single Family | |
| — | |
| Colonial | |
| 1994 | |
| Full | |
| COLONIAL | |
| No | |
| 0.37 |
| Cook | |
| — | |
| 750 / Annual | |
| Other | |
| Lake Michigan,Public | |
| Public Sewer | |
| 10472821 | |
| 04152040100000 |
Nearby Schools
| NAME: | DISTRICT: | DISTANCE: | |
|---|---|---|---|
|
Grade School
Meadowbrook Elementary School |
28 | — | |
|
Middle School
Northbrook Junior High School |
28 | Not in DB | |
|
High School
Glenbrook North High School |
225 | Not in DB | |
Property History
| DATE: | EVENT: | PRICE: | SOURCE: |
|---|---|---|---|
| 7 Aug, 2020 | Sold | $600,000 | MRED MLS |
| 9 May, 2020 | Under contract | $649,900 | MRED MLS |
| — | Last price change | $799,900 | MRED MLS |
| 2 Aug, 2019 | Listed for sale | $899,900 | MRED MLS |
Room Specifics
Total Bedrooms: 5
Bedrooms Above Ground: 5
Bedrooms Below Ground: 0
Dimensions: —
Floor Type: Carpet
Dimensions: —
Floor Type: Carpet
Dimensions: —
Floor Type: Carpet
Dimensions: —
Floor Type: —
Full Bathrooms: 4
Bathroom Amenities: Whirlpool,Separate Shower,Double Sink
Bathroom in Basement: 1
Rooms: Foyer,Bedroom 5,Eating Area,Walk In Closet,Office,Recreation Room,Game Room,Storage
Basement Description: Partially Finished
Other Specifics
| 3 | |
| Concrete Perimeter | |
| Concrete | |
| Patio | |
| Landscaped | |
| 133 X 145 X 131 X 128 | |
| — | |
| Full | |
| Bar-Dry, Bar-Wet, Hardwood Floors, First Floor Bedroom, First Floor Laundry | |
| Double Oven, Range, Microwave, Dishwasher, Refrigerator, Washer, Dryer, Disposal, Stainless Steel Appliance(s), Cooktop | |
| Not in DB | |
| Park, Curbs, Sidewalks, Street Lights, Street Paved | |
| — | |
| — | |
| Gas Log, Gas Starter |
Tax History
| Year | Property Taxes |
|---|---|
| 2020 | $17,261 |
Contact Agent
Nearby Similar Homes
Nearby Sold Comparables
Contact Agent
Listing Provided By
Keller Williams Success Realty

