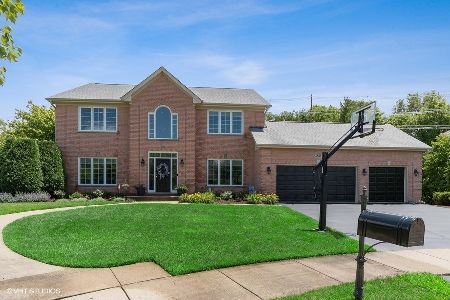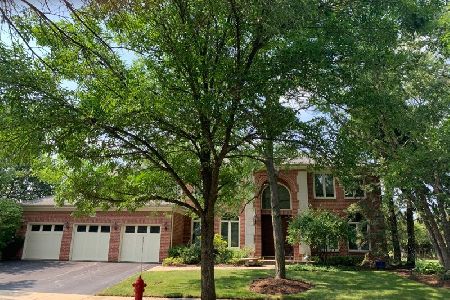1842 Trails Edge Drive, Northbrook, Illinois 60062
$798,000
|
Sold
|
|
| Status: | Closed |
| Sqft: | 3,391 |
| Cost/Sqft: | $250 |
| Beds: | 5 |
| Baths: | 5 |
| Year Built: | 1994 |
| Property Taxes: | $14,423 |
| Days On Market: | 4169 |
| Lot Size: | 0,39 |
Description
Huge, Dist. 28 brick home w/ 3 car garage on over 1/3 acre in Park Place. 6 bedrooms + 4.1 bath. 1st flr office w/ full bath. Cooks kitchen w/ample granite counter space, SS appliances & large secluded yard w/bball court. 2-story, FR w/fireplace,sky lights & loads of windows. Huge fully finished bsmt with full kitchen and game room. Walk to everything! Bring an offer! Willing to look at a house sale contingency!
Property Specifics
| Single Family | |
| — | |
| — | |
| 1994 | |
| Full | |
| — | |
| No | |
| 0.39 |
| Cook | |
| Park Place Estates | |
| 650 / Annual | |
| Snow Removal,Other | |
| Lake Michigan | |
| Public Sewer | |
| 08710072 | |
| 04152040090000 |
Nearby Schools
| NAME: | DISTRICT: | DISTANCE: | |
|---|---|---|---|
|
Grade School
Meadowbrook Elementary School |
28 | — | |
|
Middle School
Northbrook Junior High School |
28 | Not in DB | |
|
High School
Glenbrook North High School |
225 | Not in DB | |
Property History
| DATE: | EVENT: | PRICE: | SOURCE: |
|---|---|---|---|
| 28 Sep, 2012 | Sold | $750,000 | MRED MLS |
| 23 Jul, 2012 | Under contract | $799,000 | MRED MLS |
| — | Last price change | $824,900 | MRED MLS |
| 6 Mar, 2012 | Listed for sale | $899,000 | MRED MLS |
| 21 Nov, 2014 | Sold | $798,000 | MRED MLS |
| 23 Sep, 2014 | Under contract | $849,000 | MRED MLS |
| — | Last price change | $879,000 | MRED MLS |
| 24 Aug, 2014 | Listed for sale | $879,000 | MRED MLS |
Room Specifics
Total Bedrooms: 6
Bedrooms Above Ground: 5
Bedrooms Below Ground: 1
Dimensions: —
Floor Type: Carpet
Dimensions: —
Floor Type: Carpet
Dimensions: —
Floor Type: Carpet
Dimensions: —
Floor Type: —
Dimensions: —
Floor Type: —
Full Bathrooms: 5
Bathroom Amenities: Whirlpool,Separate Shower,Double Sink,Double Shower
Bathroom in Basement: 1
Rooms: Kitchen,Bedroom 5,Bedroom 6,Exercise Room,Foyer,Game Room,Recreation Room
Basement Description: Finished
Other Specifics
| 3 | |
| Concrete Perimeter | |
| Concrete | |
| Patio | |
| Cul-De-Sac | |
| 105 X 169 APPROXIMATE | |
| — | |
| Full | |
| Vaulted/Cathedral Ceilings, Skylight(s), Bar-Dry, First Floor Bedroom, First Floor Laundry | |
| Range, Microwave, Dishwasher, Refrigerator, Freezer, Washer, Dryer, Disposal, Stainless Steel Appliance(s) | |
| Not in DB | |
| Sidewalks, Street Lights, Street Paved | |
| — | |
| — | |
| Wood Burning, Gas Starter |
Tax History
| Year | Property Taxes |
|---|---|
| 2012 | $14,735 |
| 2014 | $14,423 |
Contact Agent
Nearby Sold Comparables
Contact Agent
Listing Provided By
@properties






