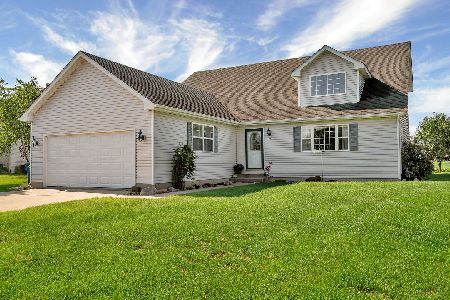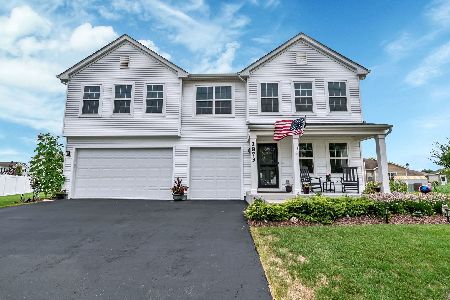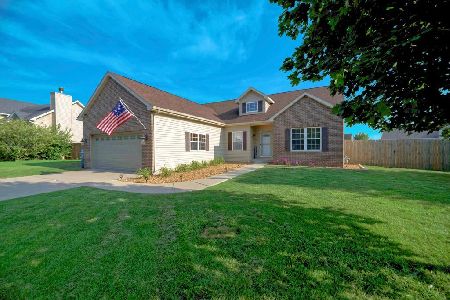1837 Eagle Drive, Morris, Illinois 60450
$275,000
|
Sold
|
|
| Status: | Closed |
| Sqft: | 2,700 |
| Cost/Sqft: | $107 |
| Beds: | 4 |
| Baths: | 4 |
| Year Built: | 2005 |
| Property Taxes: | $5,756 |
| Days On Market: | 2442 |
| Lot Size: | 0,23 |
Description
Absolutely beautiful custom two story home with 4 bedrooms upstairs, walk in closets and 2 bedrooms in the fully finished basement. Step inside to the the vaulted 19-ft high foyer, which gives an open view to the wooden staircase leading to the 2nd floor. Huge eat in kitchen boast 42 inch maple cabinets, stainless steel appliances, and pantry closet. All stainless steel appliances stay! 9ft ceilings on main and second floor. Open floor plan with bamboo hardwood flooring throughout the entire bottom floor. Three full baths and one half. Spacious Master bedroom with a master bath boasting a Jacuzzi tub, separate tub-shower and double sinks and ceramic floor. Second floor laundry. Full finished basement with a full bath. Sliding glass doors open up to the Concrete Patio and fenced in yard. Show with confidence this home will not last!
Property Specifics
| Single Family | |
| — | |
| Colonial | |
| 2005 | |
| Full | |
| — | |
| No | |
| 0.23 |
| Grundy | |
| — | |
| 200 / Annual | |
| None | |
| Public | |
| Public Sewer | |
| 10398339 | |
| 0232353005 |
Property History
| DATE: | EVENT: | PRICE: | SOURCE: |
|---|---|---|---|
| 13 Sep, 2019 | Sold | $275,000 | MRED MLS |
| 31 Jul, 2019 | Under contract | $289,000 | MRED MLS |
| — | Last price change | $299,000 | MRED MLS |
| 30 May, 2019 | Listed for sale | $299,000 | MRED MLS |
Room Specifics
Total Bedrooms: 6
Bedrooms Above Ground: 4
Bedrooms Below Ground: 2
Dimensions: —
Floor Type: Carpet
Dimensions: —
Floor Type: Carpet
Dimensions: —
Floor Type: Carpet
Dimensions: —
Floor Type: —
Dimensions: —
Floor Type: —
Full Bathrooms: 4
Bathroom Amenities: Whirlpool,Separate Shower,Double Sink
Bathroom in Basement: 1
Rooms: Bedroom 5,Bedroom 6,Den,Eating Area
Basement Description: Finished
Other Specifics
| 2 | |
| Concrete Perimeter | |
| Concrete | |
| Patio, Storms/Screens | |
| Fenced Yard,Mature Trees | |
| 95X116X72X125 | |
| — | |
| Full | |
| Vaulted/Cathedral Ceilings, Hardwood Floors, Second Floor Laundry, Walk-In Closet(s) | |
| Range, Microwave, Dishwasher, Refrigerator, Stainless Steel Appliance(s) | |
| Not in DB | |
| Sidewalks, Street Lights, Street Paved | |
| — | |
| — | |
| Gas Starter |
Tax History
| Year | Property Taxes |
|---|---|
| 2019 | $5,756 |
Contact Agent
Nearby Similar Homes
Contact Agent
Listing Provided By
Coldwell Banker The Real Estate Group






