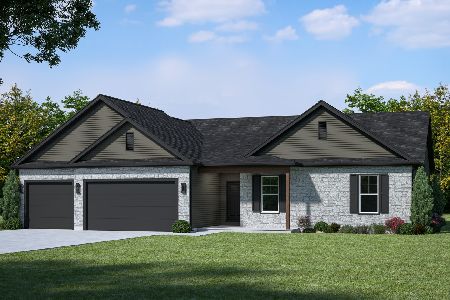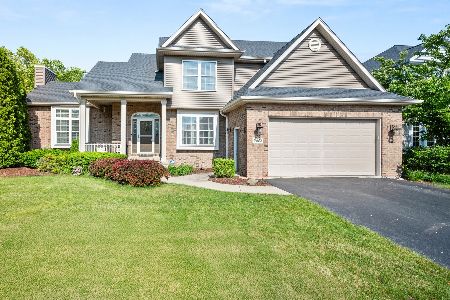1838 Joseph Sixbury Street, Sycamore, Illinois 60178
$338,000
|
Sold
|
|
| Status: | Closed |
| Sqft: | 2,880 |
| Cost/Sqft: | $120 |
| Beds: | 4 |
| Baths: | 3 |
| Year Built: | 2005 |
| Property Taxes: | $9,438 |
| Days On Market: | 2302 |
| Lot Size: | 0,23 |
Description
"I'm gorgeous inside and outside!" FIRST LEVEL MASTER SUITE boasts tray ceiling, 2 closets, 2 sinks, tile surround whirlpool tub, separate shower with glass door, white free floating shelves & elegant faucets completing this Master Spa! 10' ceiling, beveled glass transoms & entry door welcome you into the Living Room showcasing cathedral floor-to-ceiling brick fireplace with white inviting mantle, dramatic transom windows & white spindled staircase. Formal Dining Room displays white crown molding & chair-rail, appealing chandelier & window display sill. Kitchen presents GE Profile stainless steel appliances, breakfast bar, pullout drawers, back-splash, solid tops & pantry. Glass front cabinetry & planning center complete this open concept Kitchen. Laundry Room with cabinets, sink and shelving, with nearby Mud Room featuring white wainscoting, hooks, seat bench & cubbies! Double doors open into upper level 27'x20' Recreation Room featuring game closet, 2nd closet, ceiling light fan & track lighting... a spectacular bonus room retreat! 3,280 finished sq. ft., white trim and doors, oak flooring & rich interior color schemes bring warmth and comfort into this lovely one-owner home! Finished lookout basement gives a "Northwoods-feel" offering wine frig, hickory cabinetry with counter-top & hardwood flooring, electric fireplace, pine doors, cedar trim, pendant light over game table, ceiling fans and cedar-wood wall decor. Enjoy the convenience of 5th Bedroom or Den with 2nd electric fireplace with wood mantle. Bonus 26'x17' Shop comes equipped with pegboards and shop tables! Brick paver patio with built-in fire pit, seating bench, deck, outdoor heater, mature trees & abundant landscaping embrace this intimate outdoor living space. 29'x22' expanded garage features overhead lighting, cabinets, shelving, 2nd oven/stove (perfect for holiday gatherings!) & ceiling-light fan. Custom 2'x6' construction, blown-in-blanket insulation & energy efficient mechanicals make this home comfortable while offering cost savings $!
Property Specifics
| Single Family | |
| — | |
| — | |
| 2005 | |
| — | |
| — | |
| No | |
| 0.23 |
| — | |
| Heron Creek | |
| 310 / Annual | |
| — | |
| — | |
| — | |
| 10549853 | |
| 0621454010 |
Nearby Schools
| NAME: | DISTRICT: | DISTANCE: | |
|---|---|---|---|
|
Grade School
North Grove Elementary School |
427 | — | |
|
Middle School
Sycamore Middle School |
427 | Not in DB | |
|
High School
Sycamore High School |
427 | Not in DB | |
Property History
| DATE: | EVENT: | PRICE: | SOURCE: |
|---|---|---|---|
| 20 Mar, 2020 | Sold | $338,000 | MRED MLS |
| 21 Jan, 2020 | Under contract | $345,000 | MRED MLS |
| 16 Oct, 2019 | Listed for sale | $345,000 | MRED MLS |
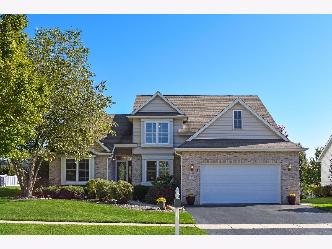
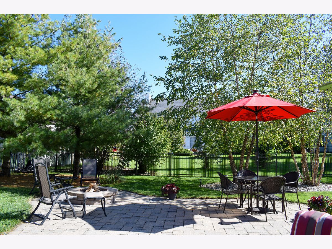
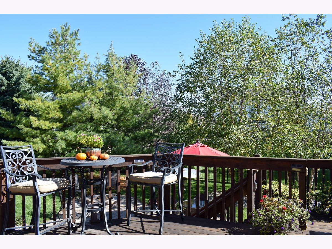
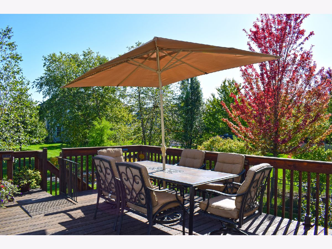
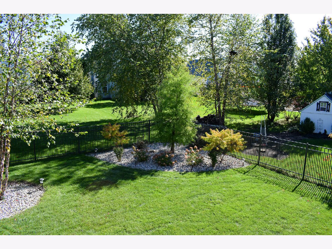
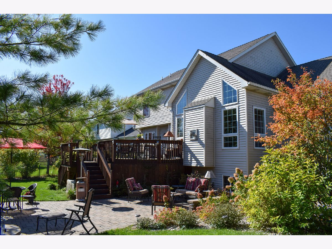
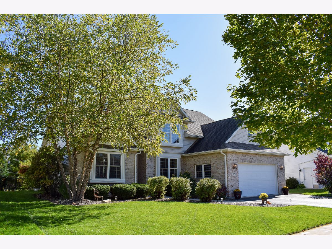
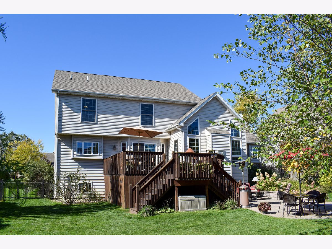
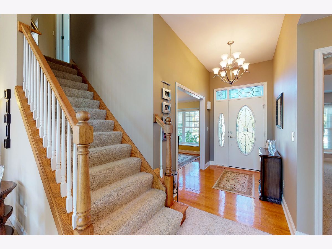
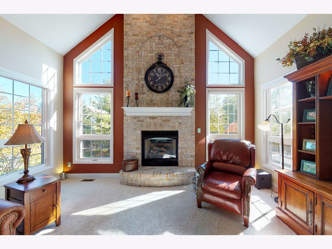
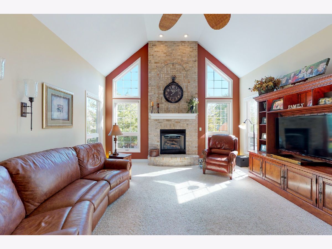
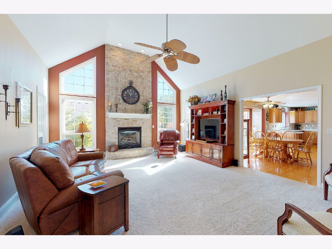
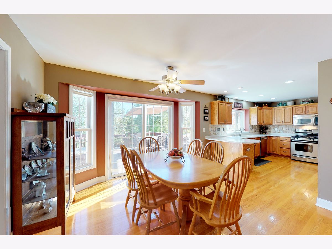
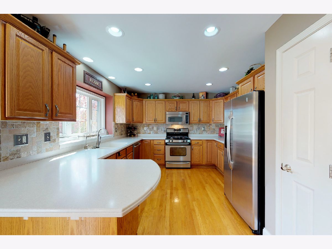
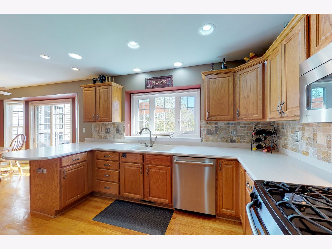
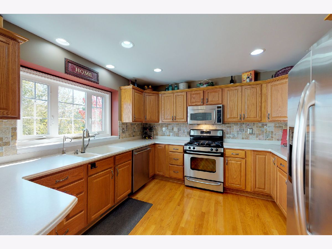
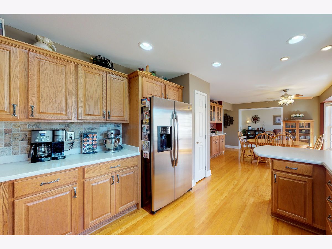
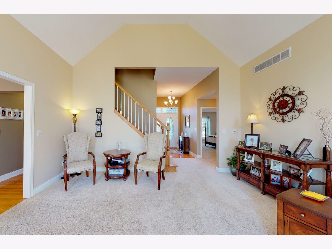
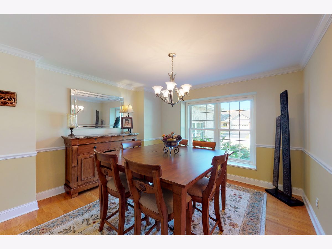
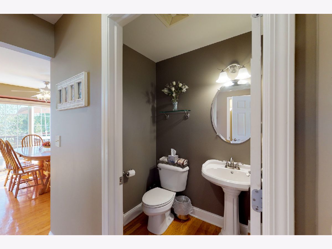
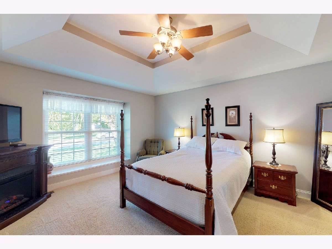
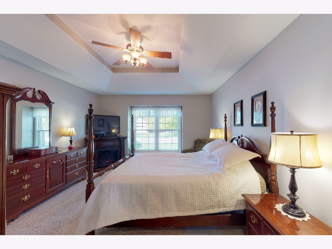
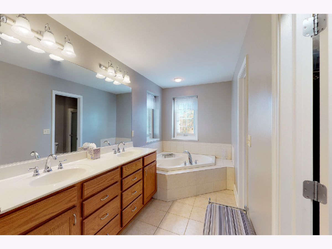
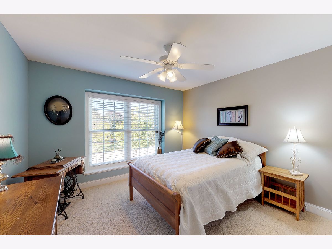
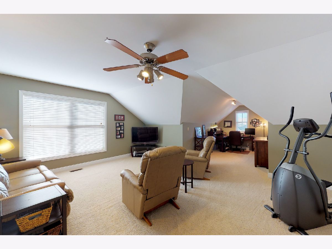
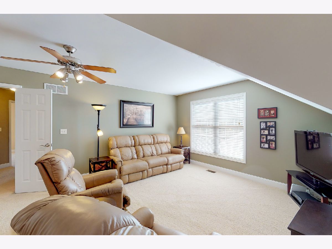
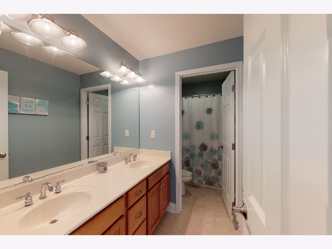
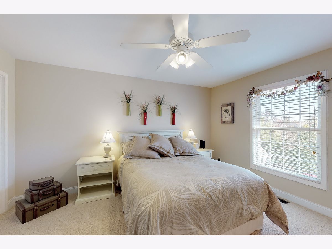
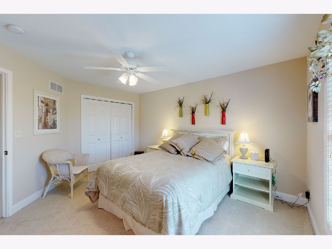
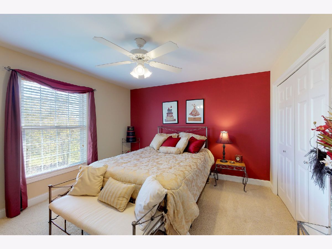
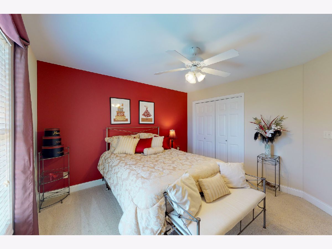
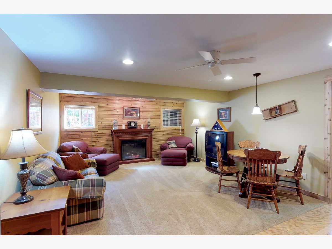
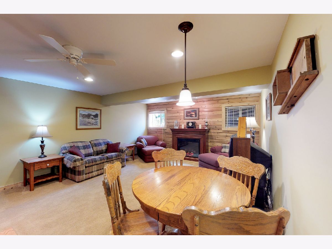
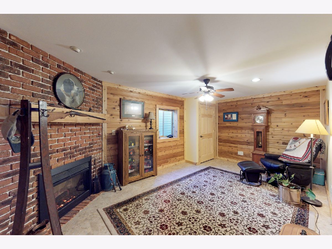
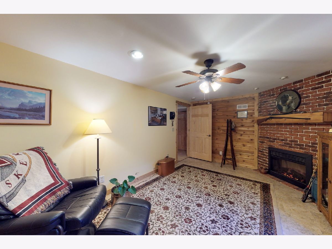
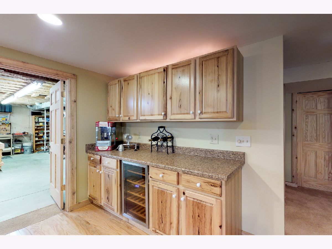
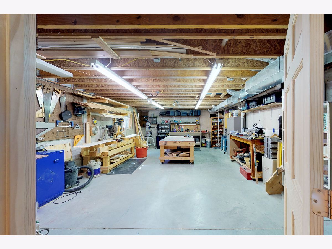
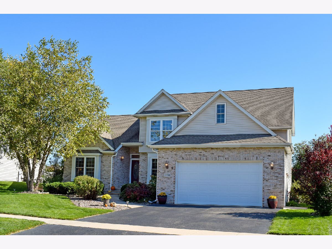
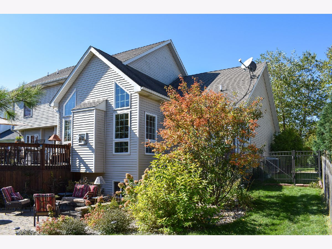
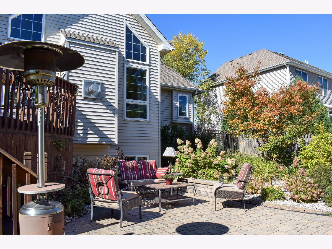
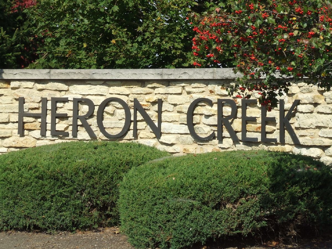
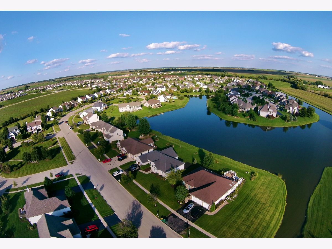
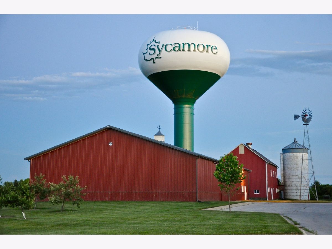
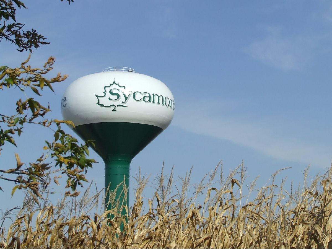
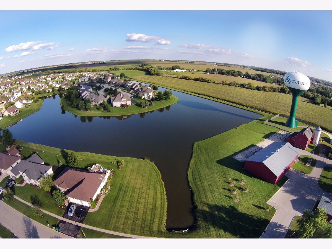
Room Specifics
Total Bedrooms: 5
Bedrooms Above Ground: 4
Bedrooms Below Ground: 1
Dimensions: —
Floor Type: —
Dimensions: —
Floor Type: —
Dimensions: —
Floor Type: —
Dimensions: —
Floor Type: —
Full Bathrooms: 3
Bathroom Amenities: Whirlpool,Separate Shower,Double Sink
Bathroom in Basement: 0
Rooms: —
Basement Description: Partially Finished,Bathroom Rough-In,Egress Window
Other Specifics
| 2.5 | |
| — | |
| Asphalt | |
| — | |
| — | |
| 75 X 135 | |
| Unfinished | |
| — | |
| — | |
| — | |
| Not in DB | |
| — | |
| — | |
| — | |
| — |
Tax History
| Year | Property Taxes |
|---|---|
| 2020 | $9,438 |
Contact Agent
Nearby Similar Homes
Nearby Sold Comparables
Contact Agent
Listing Provided By
Coldwell Banker Real Estate Group



