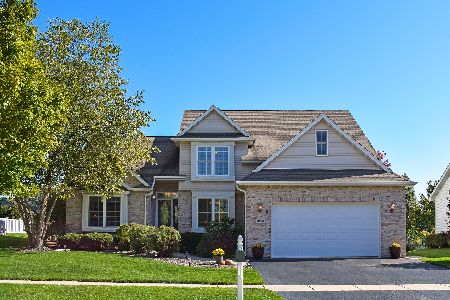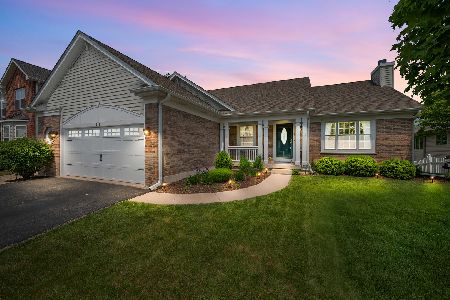1844 Joseph Sixbury Street, Sycamore, Illinois 60178
$264,500
|
Sold
|
|
| Status: | Closed |
| Sqft: | 3,416 |
| Cost/Sqft: | $81 |
| Beds: | 4 |
| Baths: | 4 |
| Year Built: | 2003 |
| Property Taxes: | $8,564 |
| Days On Market: | 4964 |
| Lot Size: | 0,32 |
Description
Well appointed, custom 2 story, executive style home in desirable Heron Creek. Extensive mill work, molding and trim throughout. Loads of upgrades including: Full finished basement, stone patio, granite, stainless appliances, landscaping, fenced yard, potting shed and more! Minutes to I88 and I90. New grade school within walking distance! Historic downtown Sycamore, shopping, dining, entertainment mins. away! Hurry!
Property Specifics
| Single Family | |
| — | |
| — | |
| 2003 | |
| Full | |
| — | |
| No | |
| 0.32 |
| De Kalb | |
| Heron Creek | |
| 315 / Annual | |
| None | |
| Public | |
| Public Sewer | |
| 08104880 | |
| 0621454009 |
Nearby Schools
| NAME: | DISTRICT: | DISTANCE: | |
|---|---|---|---|
|
Grade School
North Grove Elementary School |
427 | — | |
|
Middle School
Sycamore Middle School |
427 | Not in DB | |
|
High School
Sycamore High School |
427 | Not in DB | |
Property History
| DATE: | EVENT: | PRICE: | SOURCE: |
|---|---|---|---|
| 31 Aug, 2012 | Sold | $264,500 | MRED MLS |
| 21 Jul, 2012 | Under contract | $275,900 | MRED MLS |
| — | Last price change | $279,900 | MRED MLS |
| 2 Jul, 2012 | Listed for sale | $279,900 | MRED MLS |
| 14 Jul, 2016 | Sold | $314,000 | MRED MLS |
| 1 Jun, 2016 | Under contract | $335,900 | MRED MLS |
| 12 May, 2016 | Listed for sale | $335,900 | MRED MLS |
Room Specifics
Total Bedrooms: 5
Bedrooms Above Ground: 4
Bedrooms Below Ground: 1
Dimensions: —
Floor Type: Carpet
Dimensions: —
Floor Type: Carpet
Dimensions: —
Floor Type: Carpet
Dimensions: —
Floor Type: —
Full Bathrooms: 4
Bathroom Amenities: Whirlpool,Separate Shower,Double Sink
Bathroom in Basement: 1
Rooms: Bedroom 5,Foyer,Play Room,Recreation Room
Basement Description: Finished
Other Specifics
| 3 | |
| Concrete Perimeter | |
| Asphalt | |
| Patio | |
| Corner Lot,Fenced Yard,Landscaped | |
| 104X135 | |
| — | |
| Full | |
| — | |
| Range, Microwave, Dishwasher, Refrigerator, Washer, Dryer, Disposal | |
| Not in DB | |
| Sidewalks, Street Lights, Street Paved | |
| — | |
| — | |
| Gas Starter |
Tax History
| Year | Property Taxes |
|---|---|
| 2012 | $8,564 |
| 2016 | $9,401 |
Contact Agent
Nearby Similar Homes
Nearby Sold Comparables
Contact Agent
Listing Provided By
Leuer Realty







