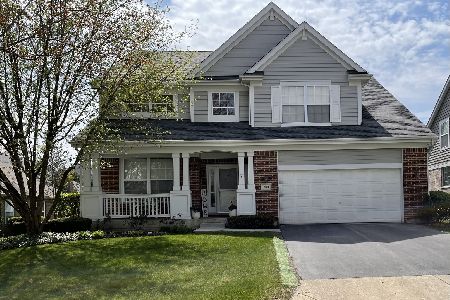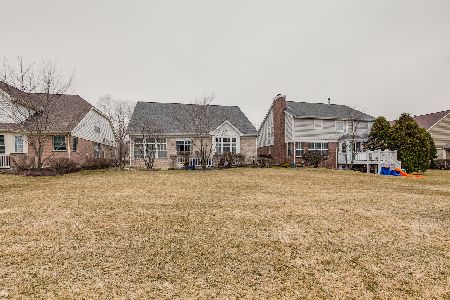1840 Saint Andrew Drive, Vernon Hills, Illinois 60061
$518,500
|
Sold
|
|
| Status: | Closed |
| Sqft: | 2,457 |
| Cost/Sqft: | $224 |
| Beds: | 3 |
| Baths: | 4 |
| Year Built: | 1999 |
| Property Taxes: | $12,683 |
| Days On Market: | 4968 |
| Lot Size: | 0,24 |
Description
Sprawling ranch w/bright & open floor plan boasting gleaming HW flrs,10' ceilings, & custom Hunter Douglas window treatments.FR, wired for SS is open to KIT w/3-sided FP.KIT includes new ('11)top-of-the-line SS APPS,eating area,& slider to refinished deck.Office w/wall of built-ins.FIN BSMT w/game/living space w/built-ins,BR,BA & sauna.Master w/his & her custom closets & private BA.Fully landscaped private yard
Property Specifics
| Single Family | |
| — | |
| Ranch | |
| 1999 | |
| Full,English | |
| — | |
| No | |
| 0.24 |
| Lake | |
| Greggs Landing | |
| 350 / Annual | |
| Other | |
| Lake Michigan | |
| Public Sewer | |
| 08119533 | |
| 11293110120000 |
Nearby Schools
| NAME: | DISTRICT: | DISTANCE: | |
|---|---|---|---|
|
High School
Vernon Hills High School |
128 | Not in DB | |
Property History
| DATE: | EVENT: | PRICE: | SOURCE: |
|---|---|---|---|
| 29 Aug, 2012 | Sold | $518,500 | MRED MLS |
| 27 Jul, 2012 | Under contract | $549,500 | MRED MLS |
| 19 Jul, 2012 | Listed for sale | $549,500 | MRED MLS |
Room Specifics
Total Bedrooms: 4
Bedrooms Above Ground: 3
Bedrooms Below Ground: 1
Dimensions: —
Floor Type: Carpet
Dimensions: —
Floor Type: Carpet
Dimensions: —
Floor Type: Carpet
Full Bathrooms: 4
Bathroom Amenities: Separate Shower,Soaking Tub
Bathroom in Basement: 1
Rooms: Office,Recreation Room
Basement Description: Finished
Other Specifics
| 3 | |
| Concrete Perimeter | |
| Asphalt | |
| Deck | |
| Landscaped | |
| 75X142 | |
| — | |
| Full | |
| Hardwood Floors, First Floor Bedroom, First Floor Laundry, First Floor Full Bath | |
| Double Oven, Microwave, Dishwasher, High End Refrigerator, Washer, Dryer, Disposal, Stainless Steel Appliance(s) | |
| Not in DB | |
| Sidewalks, Street Lights, Street Paved | |
| — | |
| — | |
| Double Sided, Gas Log, Gas Starter |
Tax History
| Year | Property Taxes |
|---|---|
| 2012 | $12,683 |
Contact Agent
Nearby Similar Homes
Nearby Sold Comparables
Contact Agent
Listing Provided By
RE/MAX Suburban







