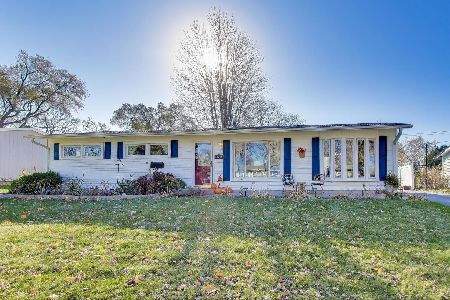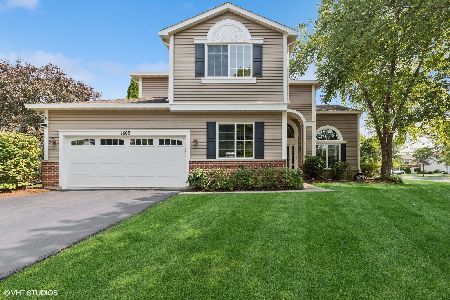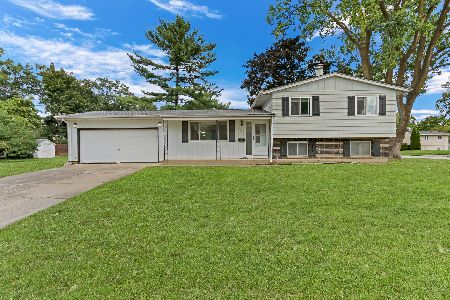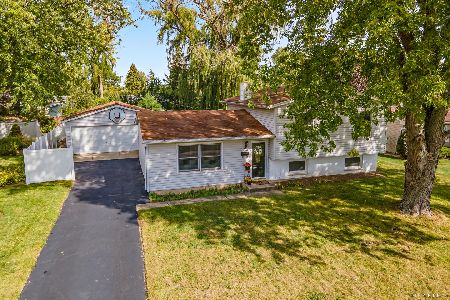18390 Linda Lane, Gurnee, Illinois 60031
$310,000
|
Sold
|
|
| Status: | Closed |
| Sqft: | 1,539 |
| Cost/Sqft: | $205 |
| Beds: | 3 |
| Baths: | 2 |
| Year Built: | 1975 |
| Property Taxes: | $7,150 |
| Days On Market: | 551 |
| Lot Size: | 0,00 |
Description
Welcome to your dream home! This fully remodeled 3-bedroom tri-level residence offers the perfect blend of modern upgrades and appeal. Nestled on a desirable corner lot, this home features a private backyard oasis complete with a patio, ideal for outdoor entertaining and relaxation. Key Features: Bedrooms: 3 spacious bedrooms providing ample space for family and guests. Bathrooms: Updated bathrooms with modern fixtures and finishes. Kitchen: The heart of the home boasts a fully upgraded kitchen featuring stunning quartz countertops, stainless steel appliances, and a central island perfect for meal prep and casual dining. The open floor plan seamlessly connects the kitchen to the living and dining areas, making it ideal for entertaining. Lower Level: The finished lower level offers additional living space, perfect for a family room, home office, or play area. Storage: A large crawlspace provides plenty of storage options to keep your home organized. Garage: A detached 2-car garage ensures ample parking and extra storage. Upgrades: Enjoy peace of mind with new windows, a new furnace, a newer AC unit, and a new water heater. Everything is new! Floors, paint, fixtures and more! Community & Location: Neighborhood: Located in a vibrant community with well-maintained parks, sidewalks, and friendly neighbors. Convenience: Just minutes away from shopping centers, restaurants, and other amenities, making daily errands and dining out a breeze. This home is a perfect blend of style, comfort, and convenience. Don't miss out on the opportunity to make this stunning property your own!
Property Specifics
| Single Family | |
| — | |
| — | |
| 1975 | |
| — | |
| — | |
| No | |
| — |
| Lake | |
| Grandwood Park | |
| 0 / Not Applicable | |
| — | |
| — | |
| — | |
| 12080902 | |
| 07074080120000 |
Nearby Schools
| NAME: | DISTRICT: | DISTANCE: | |
|---|---|---|---|
|
Grade School
Woodland Elementary School |
50 | — | |
|
Middle School
Woodland Jr High School |
50 | Not in DB | |
|
High School
Warren Township High School |
121 | Not in DB | |
Property History
| DATE: | EVENT: | PRICE: | SOURCE: |
|---|---|---|---|
| 29 Jul, 2024 | Sold | $310,000 | MRED MLS |
| 19 Jun, 2024 | Under contract | $315,000 | MRED MLS |
| 13 Jun, 2024 | Listed for sale | $315,000 | MRED MLS |
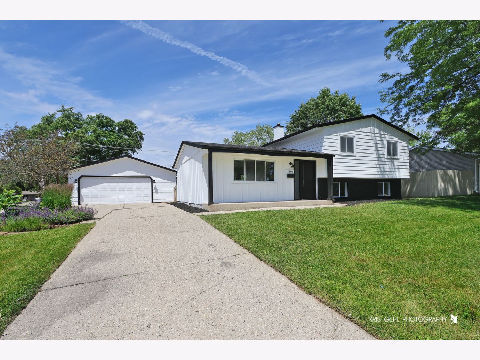
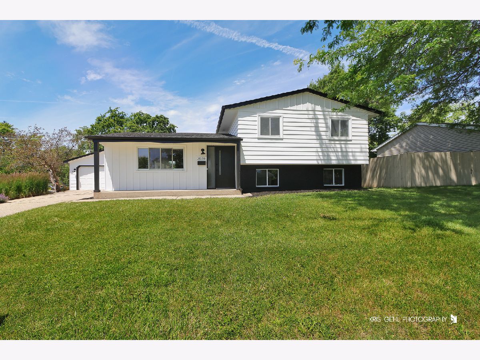
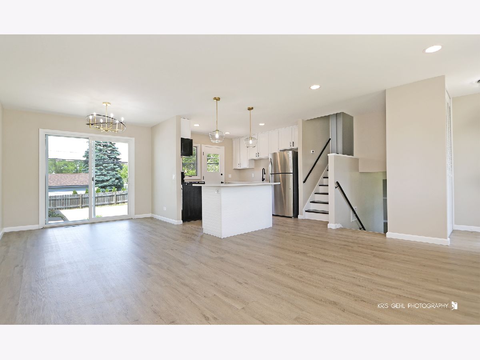
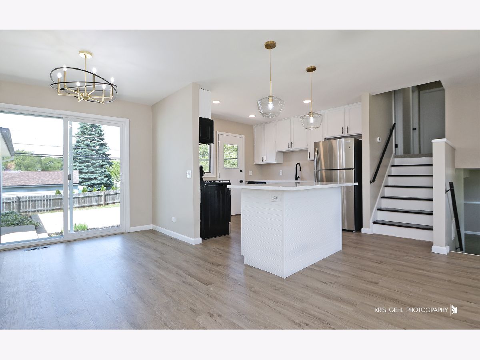
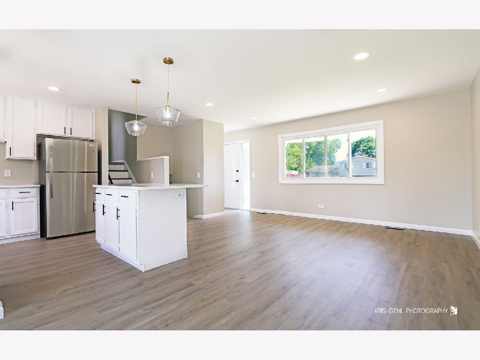
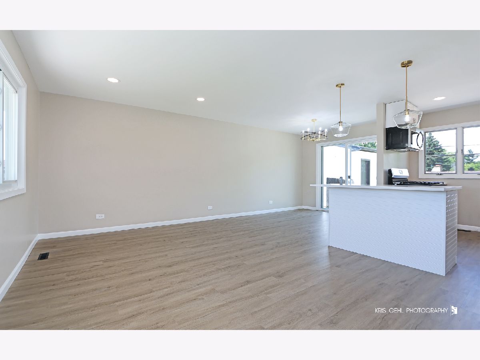
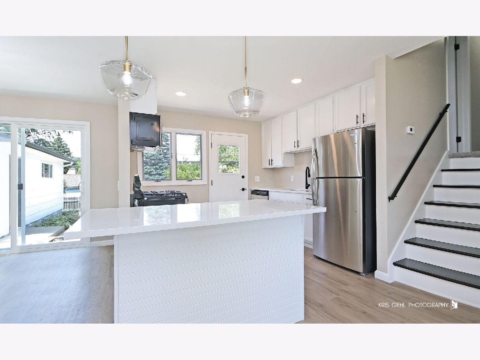
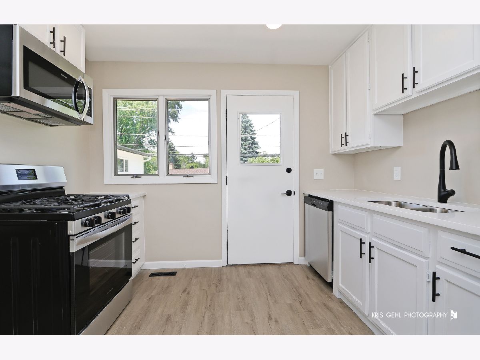
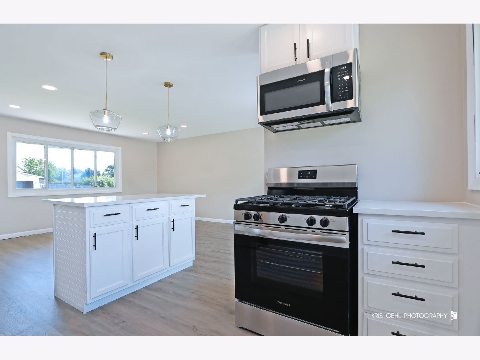
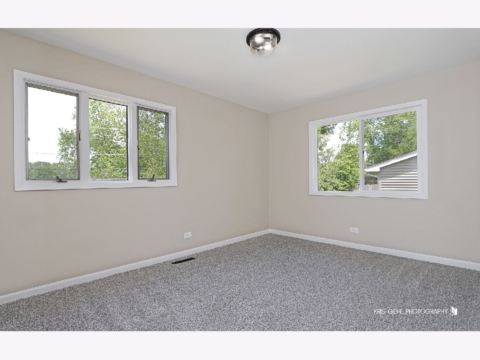
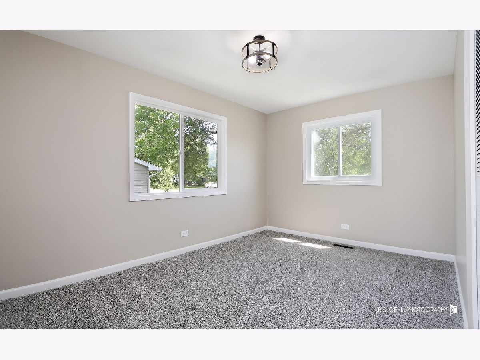
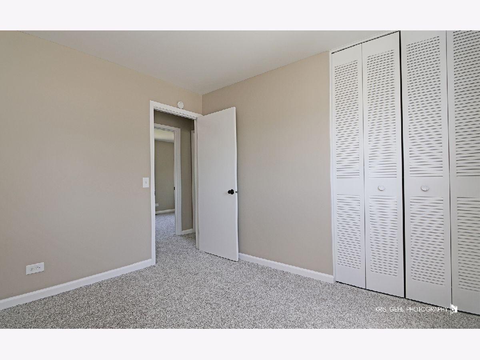
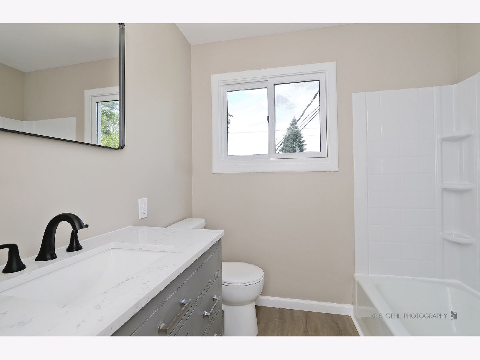
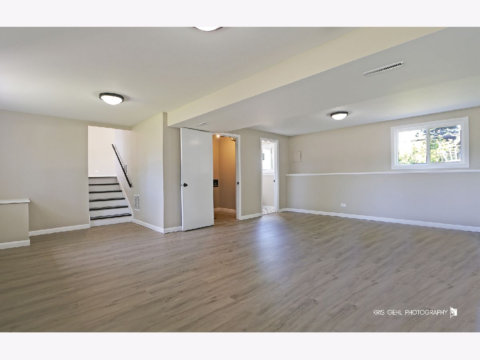
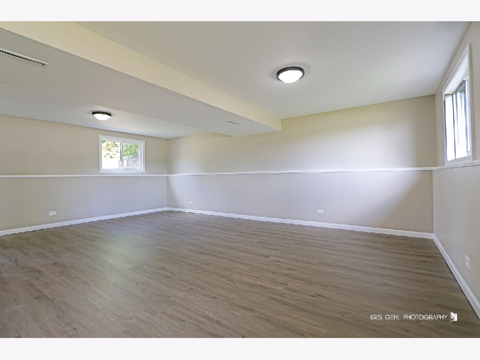
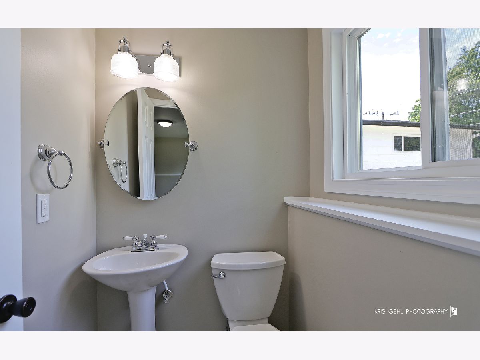
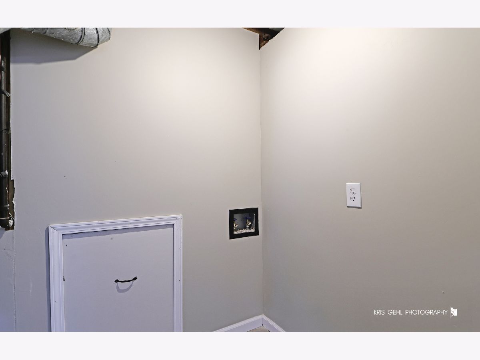
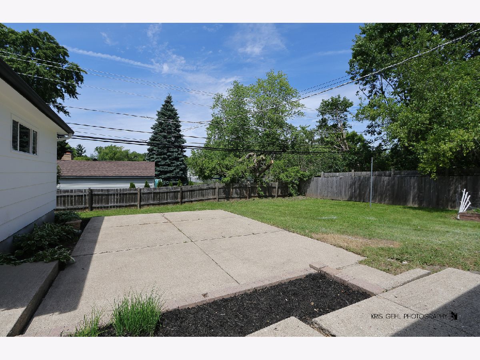
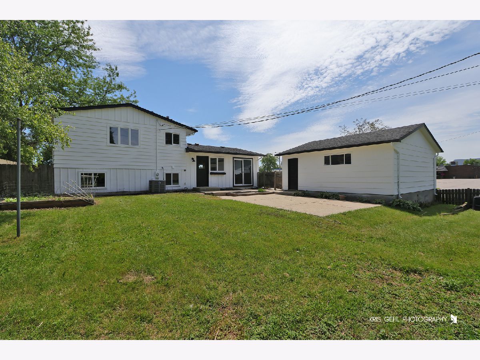
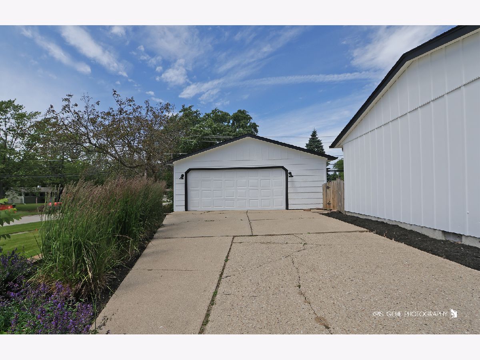
Room Specifics
Total Bedrooms: 3
Bedrooms Above Ground: 3
Bedrooms Below Ground: 0
Dimensions: —
Floor Type: —
Dimensions: —
Floor Type: —
Full Bathrooms: 2
Bathroom Amenities: —
Bathroom in Basement: 1
Rooms: —
Basement Description: Finished
Other Specifics
| 2 | |
| — | |
| — | |
| — | |
| — | |
| 106X106X123X83 | |
| Unfinished | |
| — | |
| — | |
| — | |
| Not in DB | |
| — | |
| — | |
| — | |
| — |
Tax History
| Year | Property Taxes |
|---|---|
| 2024 | $7,150 |
Contact Agent
Nearby Similar Homes
Nearby Sold Comparables
Contact Agent
Listing Provided By
Compass

