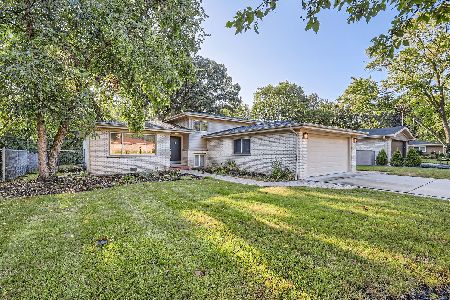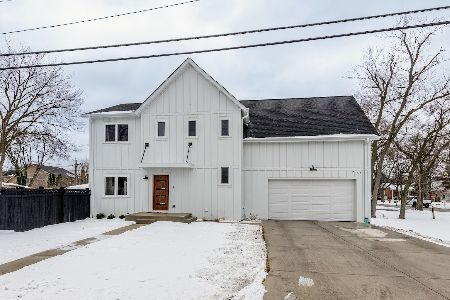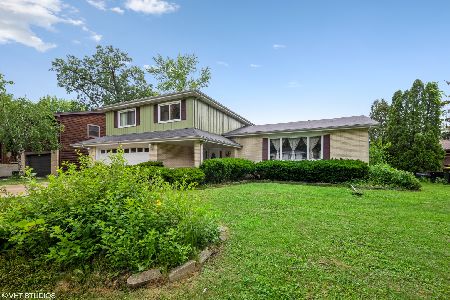184 Montclare Lane, Wood Dale, Illinois 60191
$347,000
|
Sold
|
|
| Status: | Closed |
| Sqft: | 3,868 |
| Cost/Sqft: | $92 |
| Beds: | 5 |
| Baths: | 3 |
| Year Built: | 1969 |
| Property Taxes: | $7,631 |
| Days On Market: | 2135 |
| Lot Size: | 0,00 |
Description
Welcome Home to 184 Montclare Lane in Wood Dale! Super Location - LIVING LARGE in this spacious Raised Ranch ~ Over 3500 square feet includes 5 bedrooms, 3 full baths PLUS an office! Nicely updated kitchen with island and eat in area. Master Bedroom features a walk in closet and master bath. Finished Lower Level ~ Beautiful Stone fireplace and enormous family room with walkout to patio for grilling or outdoor relaxation. Fully fenced yard backs to forest preserve. Looking for a place for that special hobby or car collection? The 4 car tandem garage is absolutely perfect! Sellers have added so many "news" to improve this home: paint, flooring throughout the lower level and laminate in LR and Hall. Bigger ticket items include newer Windows, updated electric panel and newly installed canned lighting in living room. Newer drainage system/drain tiles were installed and home now has an ejection pump and battery backup sump. All appliances stay including newer W/D. Fireplace was never used by seller and will transfer as-is. In Wood Dale District 7 and Fenton High School District 100. Schedule your appointment today. Welcome Home!
Property Specifics
| Single Family | |
| — | |
| — | |
| 1969 | |
| — | |
| — | |
| No | |
| 0 |
| — | |
| — | |
| 0 / Not Applicable | |
| — | |
| — | |
| — | |
| 10625719 | |
| 0315310003 |
Nearby Schools
| NAME: | DISTRICT: | DISTANCE: | |
|---|---|---|---|
|
Grade School
Oakbrook Elementary School |
7 | — | |
|
Middle School
Wood Dale Junior High School |
7 | Not in DB | |
|
High School
Fenton High School |
100 | Not in DB | |
|
Alternate Elementary School
Westview Elementary School |
— | Not in DB | |
Property History
| DATE: | EVENT: | PRICE: | SOURCE: |
|---|---|---|---|
| 30 Jan, 2009 | Sold | $340,000 | MRED MLS |
| 2 Jan, 2009 | Under contract | $365,000 | MRED MLS |
| — | Last price change | $375,000 | MRED MLS |
| 6 Nov, 2008 | Listed for sale | $375,000 | MRED MLS |
| 24 Jul, 2014 | Sold | $320,000 | MRED MLS |
| 26 Jun, 2014 | Under contract | $349,900 | MRED MLS |
| 14 May, 2014 | Listed for sale | $349,900 | MRED MLS |
| 25 Aug, 2020 | Sold | $347,000 | MRED MLS |
| 21 Jul, 2020 | Under contract | $355,000 | MRED MLS |
| 27 Apr, 2020 | Listed for sale | $355,000 | MRED MLS |
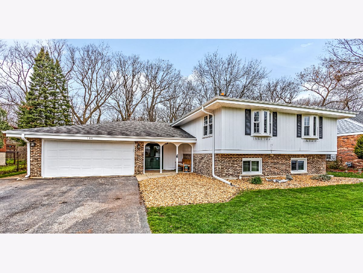
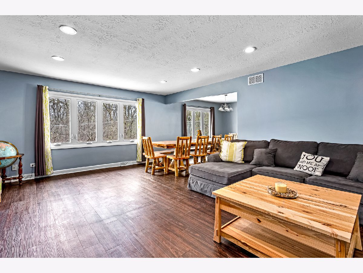
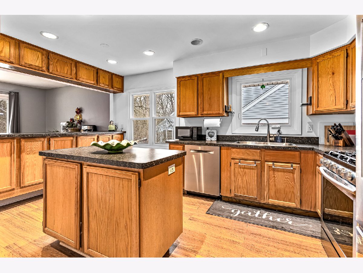
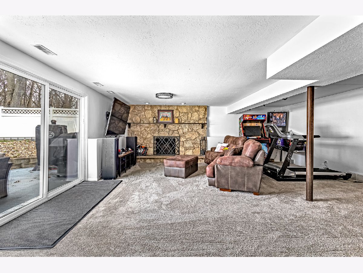
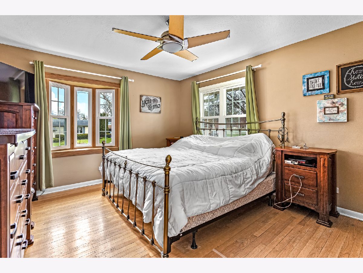
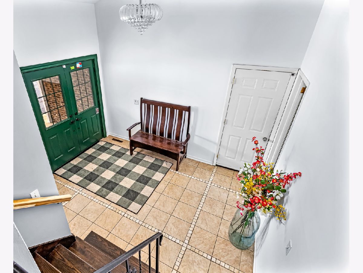
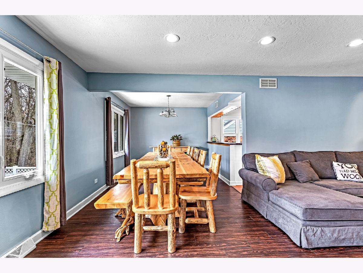
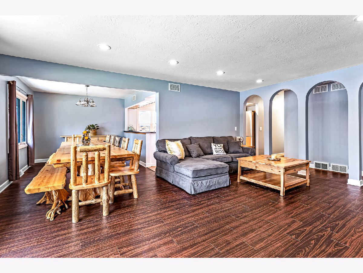
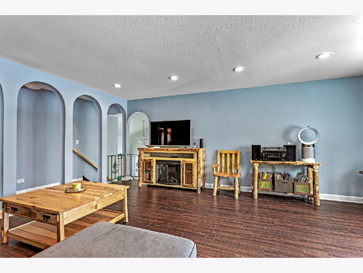
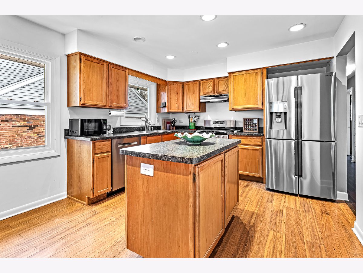
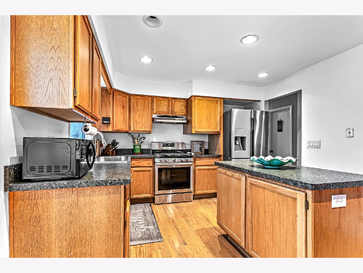
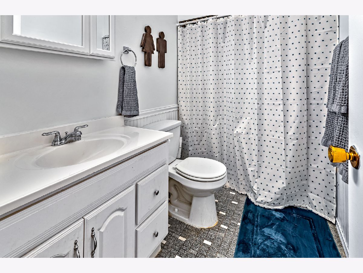
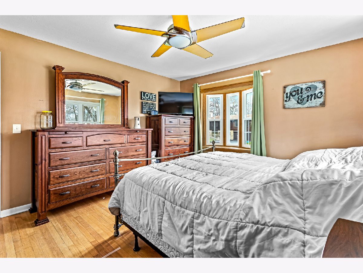
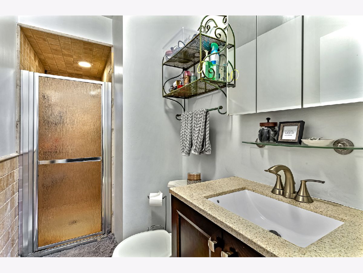
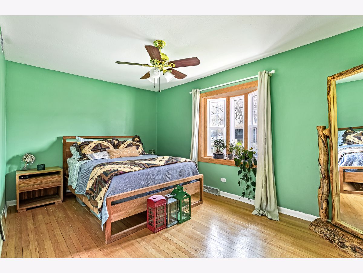
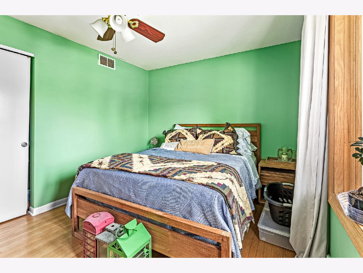
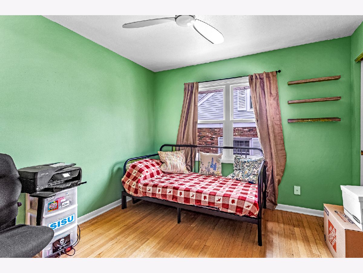
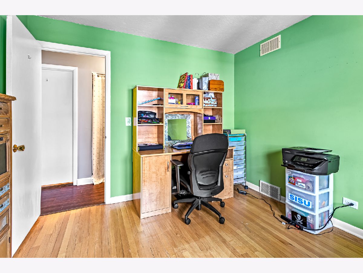
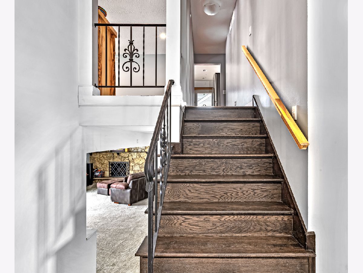
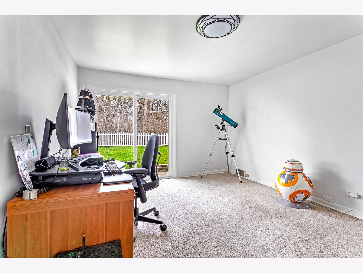
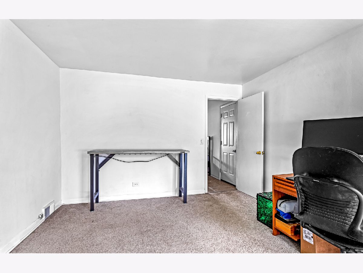
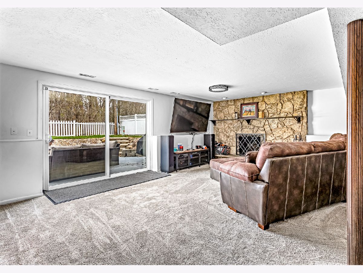
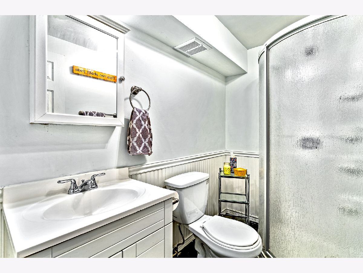
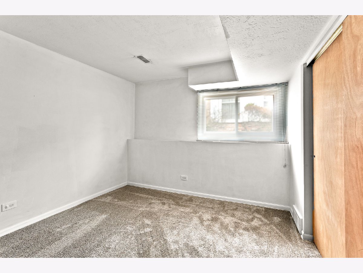
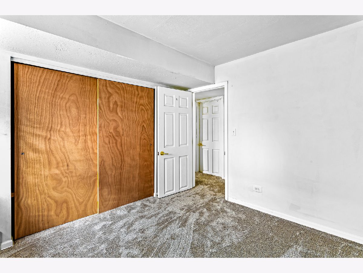
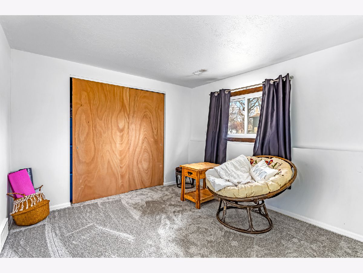
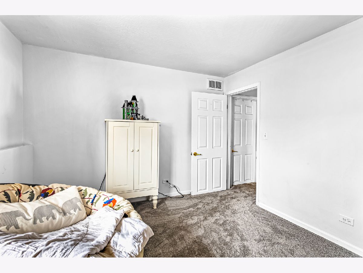
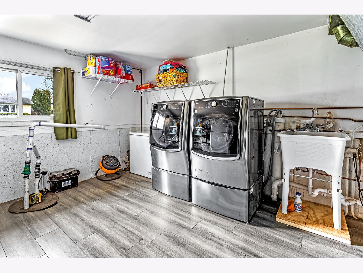
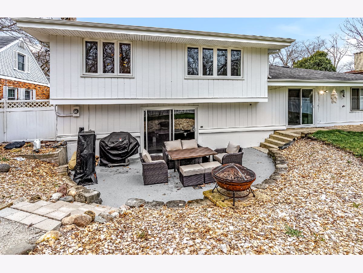
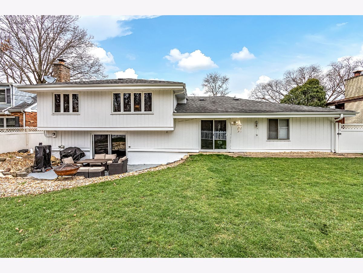
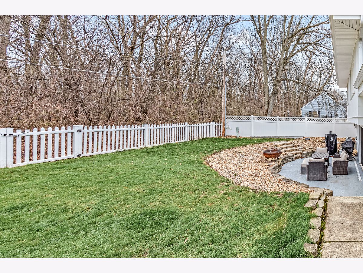
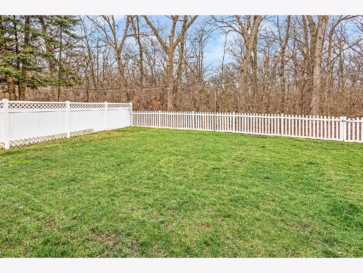
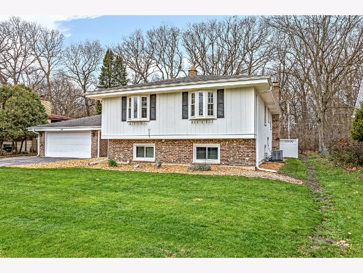
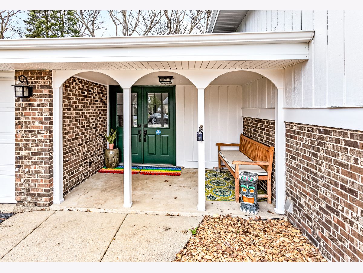
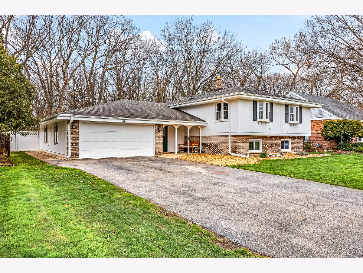
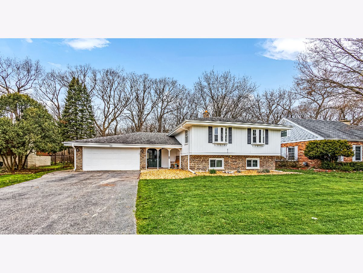
Room Specifics
Total Bedrooms: 5
Bedrooms Above Ground: 5
Bedrooms Below Ground: 0
Dimensions: —
Floor Type: —
Dimensions: —
Floor Type: —
Dimensions: —
Floor Type: —
Dimensions: —
Floor Type: —
Full Bathrooms: 3
Bathroom Amenities: —
Bathroom in Basement: 1
Rooms: —
Basement Description: —
Other Specifics
| 4 | |
| — | |
| — | |
| — | |
| — | |
| 75X112X75X112 | |
| Unfinished | |
| — | |
| — | |
| — | |
| Not in DB | |
| — | |
| — | |
| — | |
| — |
Tax History
| Year | Property Taxes |
|---|---|
| 2009 | $6,284 |
| 2014 | $6,828 |
| 2020 | $7,631 |
Contact Agent
Nearby Similar Homes
Nearby Sold Comparables
Contact Agent
Listing Provided By
RE/MAX IMPACT

