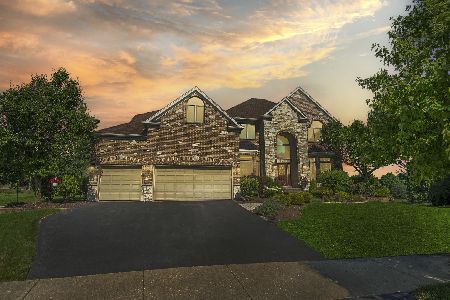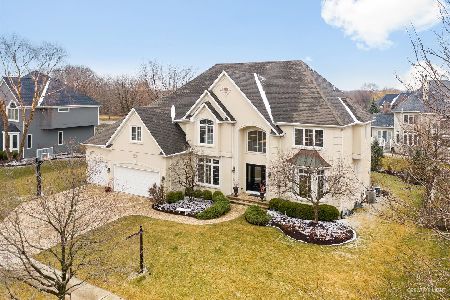1840 Baybrook Court, Naperville, Illinois 60564
$460,000
|
Sold
|
|
| Status: | Closed |
| Sqft: | 4,335 |
| Cost/Sqft: | $127 |
| Beds: | 4 |
| Baths: | 4 |
| Year Built: | 1999 |
| Property Taxes: | $14,270 |
| Days On Market: | 3502 |
| Lot Size: | 0,00 |
Description
Desirable River Run custom home on over 1/2 acre cul-de-sac lot. Open floor plan boasts large living spaces, perfect for entertaining. Gourmet kitchen w/white cabinets, granite counter tops & brand new stainless steel appliances including double oven, cook top + wine chiller. Eating area and separate vaulted sun room are open to 2 story family room. Separate formal living and dining rooms. 1st floor den, full bath and mud room. Dual staircases lead to second floor. Master suite with tray ceiling and luxury bath plus his and hers walk in closets. Large bedrooms all with vaulted ceilings and bath access. Updated Jack and Jill bath with granite counter top. Second floor laundry. Full, deep pour, unfinished basement w/dual stair cases & bathroom rough-in, waiting for your finishing touches. Ten foot ceilings throughout the first floor. New Karastan carpet, fresh paint, new fixtures & hardware. District 204 w/Neuqua Valley HS. Convenient to everything including library + Metra Park & Ride.
Property Specifics
| Single Family | |
| — | |
| Traditional | |
| 1999 | |
| Full | |
| — | |
| No | |
| — |
| Will | |
| River Run | |
| 300 / Annual | |
| None | |
| Lake Michigan | |
| Public Sewer | |
| 09267255 | |
| 0701143020260000 |
Nearby Schools
| NAME: | DISTRICT: | DISTANCE: | |
|---|---|---|---|
|
Grade School
Graham Elementary School |
204 | — | |
|
Middle School
Crone Middle School |
204 | Not in DB | |
|
High School
Neuqua Valley High School |
204 | Not in DB | |
Property History
| DATE: | EVENT: | PRICE: | SOURCE: |
|---|---|---|---|
| 16 Dec, 2016 | Sold | $460,000 | MRED MLS |
| 19 Oct, 2016 | Under contract | $550,000 | MRED MLS |
| — | Last price change | $585,000 | MRED MLS |
| 23 Jun, 2016 | Listed for sale | $585,000 | MRED MLS |
Room Specifics
Total Bedrooms: 4
Bedrooms Above Ground: 4
Bedrooms Below Ground: 0
Dimensions: —
Floor Type: Carpet
Dimensions: —
Floor Type: Carpet
Dimensions: —
Floor Type: Carpet
Full Bathrooms: 4
Bathroom Amenities: Whirlpool,Separate Shower,Double Sink
Bathroom in Basement: 0
Rooms: Eating Area,Den,Foyer,Mud Room,Sun Room
Basement Description: Unfinished,Bathroom Rough-In
Other Specifics
| 3 | |
| Concrete Perimeter | |
| Concrete | |
| Patio | |
| Cul-De-Sac,Landscaped | |
| 56X138X130X147X175 | |
| Full,Unfinished | |
| Full | |
| Vaulted/Cathedral Ceilings, Skylight(s), Hardwood Floors, Second Floor Laundry, First Floor Full Bath | |
| Double Oven, Dishwasher, Refrigerator, Washer, Dryer, Disposal, Stainless Steel Appliance(s), Wine Refrigerator | |
| Not in DB | |
| Sidewalks, Street Lights, Street Paved | |
| — | |
| — | |
| Wood Burning, Gas Starter |
Tax History
| Year | Property Taxes |
|---|---|
| 2016 | $14,270 |
Contact Agent
Nearby Similar Homes
Nearby Sold Comparables
Contact Agent
Listing Provided By
Baird & Warner








