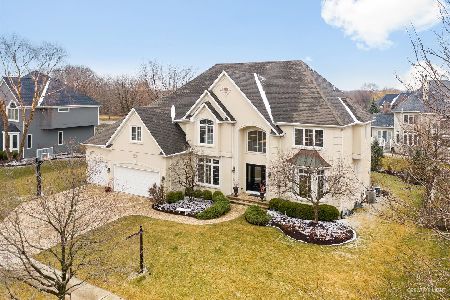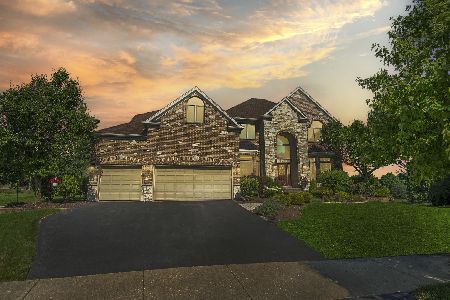4619 Clearwater Lane, Naperville, Illinois 60564
$515,000
|
Sold
|
|
| Status: | Closed |
| Sqft: | 3,567 |
| Cost/Sqft: | $149 |
| Beds: | 5 |
| Baths: | 5 |
| Year Built: | 1999 |
| Property Taxes: | $13,650 |
| Days On Market: | 4954 |
| Lot Size: | 0,00 |
Description
Stunning entry w/gorgeous architecural ceilings that echo thru out the home! Just past the 1st flr office is the great room style kit & FR! FR boasts a breathtaking 2 sty FP, skylights, acc shelves & recessed lighting. Kit offers an abudance of custom Oak cabinetry, island & granite. Mster w/tray ceil & luxurious remodeled bath! Fin english bmt & EIFS ext saves 30% on heat/ac. Must see! Too much to list!
Property Specifics
| Single Family | |
| — | |
| Traditional | |
| 1999 | |
| Full,English | |
| OAK HILL CUSTOM BUILT | |
| No | |
| 0 |
| Will | |
| River Run | |
| 300 / Annual | |
| Insurance,Clubhouse,Exercise Facilities,Pool | |
| Lake Michigan | |
| Public Sewer, Sewer-Storm | |
| 08105758 | |
| 0701143020360000 |
Nearby Schools
| NAME: | DISTRICT: | DISTANCE: | |
|---|---|---|---|
|
Grade School
Graham Elementary School |
204 | — | |
|
Middle School
Crone Middle School |
204 | Not in DB | |
|
High School
Neuqua Valley High School |
204 | Not in DB | |
Property History
| DATE: | EVENT: | PRICE: | SOURCE: |
|---|---|---|---|
| 10 Aug, 2012 | Sold | $515,000 | MRED MLS |
| 6 Jul, 2012 | Under contract | $529,900 | MRED MLS |
| 2 Jul, 2012 | Listed for sale | $529,900 | MRED MLS |
| 27 Apr, 2018 | Sold | $505,000 | MRED MLS |
| 9 Mar, 2018 | Under contract | $509,900 | MRED MLS |
| — | Last price change | $519,900 | MRED MLS |
| 21 Nov, 2017 | Listed for sale | $529,900 | MRED MLS |
Room Specifics
Total Bedrooms: 5
Bedrooms Above Ground: 5
Bedrooms Below Ground: 0
Dimensions: —
Floor Type: Carpet
Dimensions: —
Floor Type: Carpet
Dimensions: —
Floor Type: Carpet
Dimensions: —
Floor Type: —
Full Bathrooms: 5
Bathroom Amenities: Whirlpool,Separate Shower,Double Sink
Bathroom in Basement: 1
Rooms: Bedroom 5,Media Room,Office,Recreation Room,Heated Sun Room,Other Room
Basement Description: Finished
Other Specifics
| 3 | |
| Concrete Perimeter | |
| Brick | |
| Deck, Patio | |
| Corner Lot,Fenced Yard | |
| 128X141X129X141 | |
| Unfinished | |
| Full | |
| Hardwood Floors, First Floor Laundry | |
| Range, Microwave, Dishwasher, Refrigerator, Disposal | |
| Not in DB | |
| Clubhouse, Pool, Tennis Courts, Street Lights, Street Paved | |
| — | |
| — | |
| Wood Burning, Gas Starter |
Tax History
| Year | Property Taxes |
|---|---|
| 2012 | $13,650 |
| 2018 | $14,324 |
Contact Agent
Nearby Similar Homes
Nearby Sold Comparables
Contact Agent
Listing Provided By
Wheatland Realty








