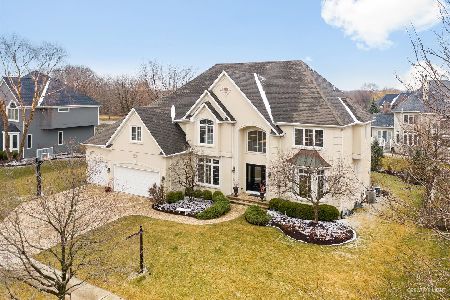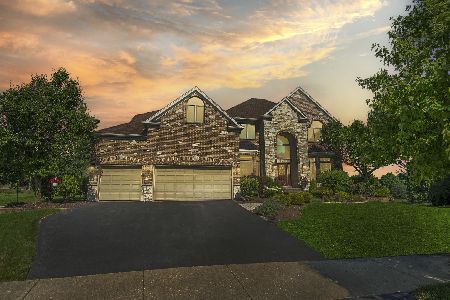4619 Clearwater Lane, Naperville, Illinois 60564
$505,000
|
Sold
|
|
| Status: | Closed |
| Sqft: | 3,602 |
| Cost/Sqft: | $142 |
| Beds: | 4 |
| Baths: | 5 |
| Year Built: | 1998 |
| Property Taxes: | $14,324 |
| Days On Market: | 2986 |
| Lot Size: | 0,41 |
Description
INCREDIBLE VALUE ON THIS EXECUTIVE HOME IN RIVER RUN ! A Warm and Open Floor Plan awaits you as you enter the Grande 2 Story Entry w/Architectural Ceilings & Open Staircase.Formal Living & Din.Room,Dramatic 2 story Fireplace in huge Family Rm w/ Skylights, Built-Ins,2nd Stairway to Upper Level, open to Kitchen/Breakfast/Sun Room Ideal for Family Gatherings. Great Kitchen w/ Custom Oak Cabinets, Granite, Island , Hardwood Floors.Main Level Den/Office w/ French glass doors & Built-Ins. Master Suite w/ Tray Ceiling,Luxury Bath (12x12).3 more Generous Size Bedrooms, Jack&Jill Bath,all with Walk-In Closets. Finished English Basement w/ 5th Bdr.,Rec. Rm., Game Room, Bar Area, Full Bath, Zoned Heat&AC. Heated 15x30 Inground Pool (2013),Fenced Yard, New Roof (April 2017),Sprinkler System,Central Vac. ONE YR. HOME WARRANTY ! WOW ! Too much to list!. Highly Acclaimed District 204 Schools ,Neuqua Valley High School! Minutes to Downtown Naperville. Some rooms freshly painted in neutral tones.
Property Specifics
| Single Family | |
| — | |
| — | |
| 1998 | |
| — | |
| — | |
| No | |
| 0.41 |
| Will | |
| River Run | |
| 300 / Annual | |
| — | |
| — | |
| — | |
| 09805566 | |
| 0701143020360000 |
Nearby Schools
| NAME: | DISTRICT: | DISTANCE: | |
|---|---|---|---|
|
Grade School
Graham Elementary School |
204 | — | |
|
Middle School
Crone Middle School |
204 | Not in DB | |
|
High School
Neuqua Valley High School |
204 | Not in DB | |
Property History
| DATE: | EVENT: | PRICE: | SOURCE: |
|---|---|---|---|
| 10 Aug, 2012 | Sold | $515,000 | MRED MLS |
| 6 Jul, 2012 | Under contract | $529,900 | MRED MLS |
| 2 Jul, 2012 | Listed for sale | $529,900 | MRED MLS |
| 27 Apr, 2018 | Sold | $505,000 | MRED MLS |
| 9 Mar, 2018 | Under contract | $509,900 | MRED MLS |
| — | Last price change | $519,900 | MRED MLS |
| 21 Nov, 2017 | Listed for sale | $529,900 | MRED MLS |
Room Specifics
Total Bedrooms: 5
Bedrooms Above Ground: 4
Bedrooms Below Ground: 1
Dimensions: —
Floor Type: —
Dimensions: —
Floor Type: —
Dimensions: —
Floor Type: —
Dimensions: —
Floor Type: —
Full Bathrooms: 5
Bathroom Amenities: Whirlpool,Separate Shower,Double Sink
Bathroom in Basement: 1
Rooms: —
Basement Description: Finished
Other Specifics
| 3 | |
| — | |
| Brick | |
| — | |
| — | |
| 128X141X129X141 | |
| — | |
| — | |
| — | |
| — | |
| Not in DB | |
| — | |
| — | |
| — | |
| — |
Tax History
| Year | Property Taxes |
|---|---|
| 2012 | $13,650 |
| 2018 | $14,324 |
Contact Agent
Nearby Similar Homes
Nearby Sold Comparables
Contact Agent
Listing Provided By
Coldwell Banker Real Estate Group







