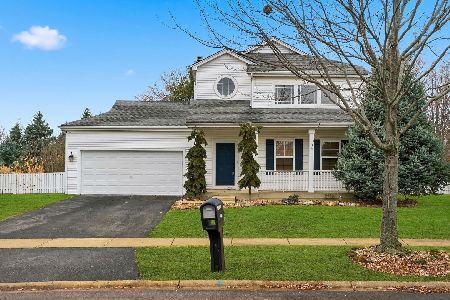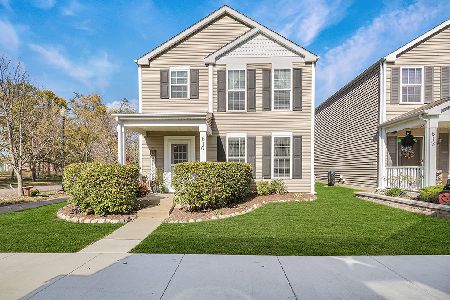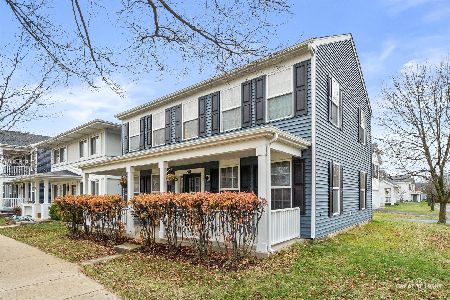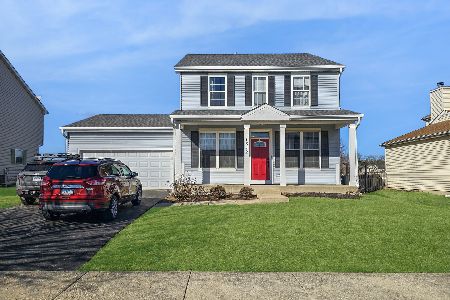1840 Fescue Drive, Aurora, Illinois 60504
$237,500
|
Sold
|
|
| Status: | Closed |
| Sqft: | 1,552 |
| Cost/Sqft: | $158 |
| Beds: | 3 |
| Baths: | 3 |
| Year Built: | 2003 |
| Property Taxes: | $5,643 |
| Days On Market: | 2333 |
| Lot Size: | 0,18 |
Description
Welcome home to this move-in ready, well-maintained, 3 Bedroom home in popular Oakhurst Meadows. A 2-story foyer greets you with an open light/bright floor plan! Entertain effortlessly in your updated kitchen featuring an abundance of wood cabinetry, glass backsplash, center island with granite top, and black stainless steel appliances. Family room is adjacent. A sliding glass door leads to the spacious backyard with large paver patio! Formal living/dining room perfect for those holiday gatherings! 1st Floor laundry with extra storage cabinets and folding station. 2nd floor features Master Suite with private bath, oversized vanity with granite top, and dual reach-in closets. Bedrooms 2/3 are a nice size with ample closet space! Near Nature Preserve, Parks, Minutes to major highways and shopping/dining venues.
Property Specifics
| Single Family | |
| — | |
| Traditional | |
| 2003 | |
| Full | |
| ALYSSUM | |
| No | |
| 0.18 |
| Kane | |
| Natures Pointe | |
| 243 / Annual | |
| Insurance | |
| Public | |
| Public Sewer | |
| 10506613 | |
| 1525402021 |
Nearby Schools
| NAME: | DISTRICT: | DISTANCE: | |
|---|---|---|---|
|
Grade School
Olney C Allen Elementary School |
131 | — | |
|
Middle School
Henry W Cowherd Middle School |
131 | Not in DB | |
|
High School
East High School |
131 | Not in DB | |
Property History
| DATE: | EVENT: | PRICE: | SOURCE: |
|---|---|---|---|
| 15 Oct, 2015 | Sold | $205,000 | MRED MLS |
| 24 Aug, 2015 | Under contract | $209,900 | MRED MLS |
| 10 Aug, 2015 | Listed for sale | $209,900 | MRED MLS |
| 9 Jan, 2020 | Sold | $237,500 | MRED MLS |
| 24 Nov, 2019 | Under contract | $245,000 | MRED MLS |
| — | Last price change | $250,000 | MRED MLS |
| 4 Sep, 2019 | Listed for sale | $250,000 | MRED MLS |
Room Specifics
Total Bedrooms: 3
Bedrooms Above Ground: 3
Bedrooms Below Ground: 0
Dimensions: —
Floor Type: Carpet
Dimensions: —
Floor Type: Hardwood
Full Bathrooms: 3
Bathroom Amenities: —
Bathroom in Basement: 0
Rooms: No additional rooms
Basement Description: Unfinished
Other Specifics
| 2 | |
| Concrete Perimeter | |
| Asphalt | |
| Patio, Brick Paver Patio, Storms/Screens | |
| Common Grounds | |
| 74 X 122 | |
| Unfinished | |
| Full | |
| Vaulted/Cathedral Ceilings, Hardwood Floors, First Floor Laundry | |
| Range, Microwave, Dishwasher, Refrigerator, Washer, Dryer, Disposal, Stainless Steel Appliance(s) | |
| Not in DB | |
| Sidewalks, Street Lights | |
| — | |
| — | |
| — |
Tax History
| Year | Property Taxes |
|---|---|
| 2015 | $5,401 |
| 2020 | $5,643 |
Contact Agent
Nearby Similar Homes
Nearby Sold Comparables
Contact Agent
Listing Provided By
Berkshire Hathaway HomeServices Chicago











