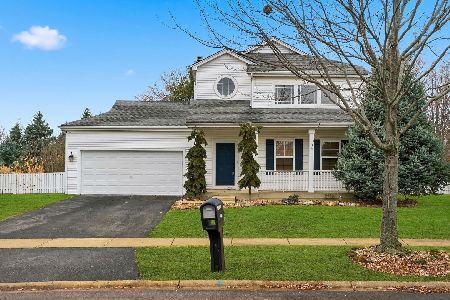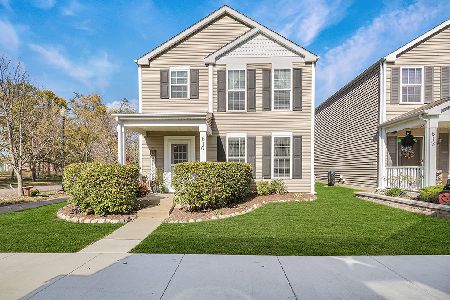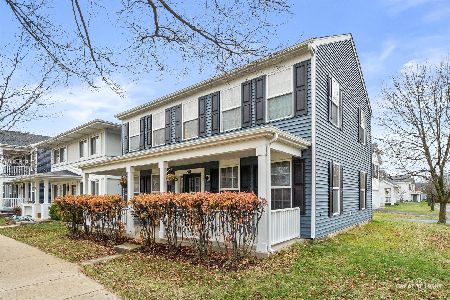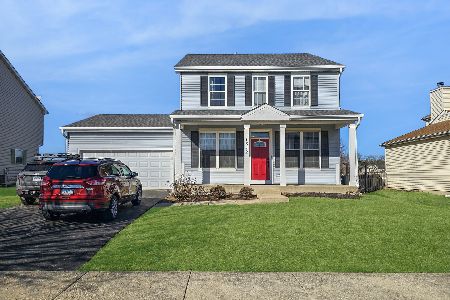1842 Fescue Drive, Aurora, Illinois 60504
$209,000
|
Sold
|
|
| Status: | Closed |
| Sqft: | 2,400 |
| Cost/Sqft: | $87 |
| Beds: | 3 |
| Baths: | 4 |
| Year Built: | 2002 |
| Property Taxes: | $5,923 |
| Days On Market: | 4409 |
| Lot Size: | 0,17 |
Description
Awesome two story floor plan! Formal dining room with butler pantry for serving. First floor office, open kitchen and family room! Master has huge walk in closed and luxury bath. Full finished basement for entertaining includes partial finished full bath. Fannie Mae property can be purchased with as little as 5% down. Approved for HomePath Mtg /HomePath Renovation Mtg.
Property Specifics
| Single Family | |
| — | |
| — | |
| 2002 | |
| Full | |
| — | |
| No | |
| 0.17 |
| Kane | |
| Oakhurst Meadows | |
| 200 / Annual | |
| None | |
| Public | |
| Public Sewer | |
| 08508439 | |
| 1525402022 |
Property History
| DATE: | EVENT: | PRICE: | SOURCE: |
|---|---|---|---|
| 31 Mar, 2014 | Sold | $209,000 | MRED MLS |
| 16 Jan, 2014 | Under contract | $209,000 | MRED MLS |
| 27 Dec, 2013 | Listed for sale | $209,000 | MRED MLS |
| 8 Mar, 2018 | Sold | $277,000 | MRED MLS |
| 12 Jan, 2018 | Under contract | $279,000 | MRED MLS |
| 9 Dec, 2017 | Listed for sale | $279,000 | MRED MLS |
| 1 Apr, 2025 | Sold | $430,000 | MRED MLS |
| 3 Mar, 2025 | Under contract | $430,000 | MRED MLS |
| 26 Feb, 2025 | Listed for sale | $430,000 | MRED MLS |
Room Specifics
Total Bedrooms: 3
Bedrooms Above Ground: 3
Bedrooms Below Ground: 0
Dimensions: —
Floor Type: —
Dimensions: —
Floor Type: —
Full Bathrooms: 4
Bathroom Amenities: Separate Shower,Double Sink
Bathroom in Basement: 1
Rooms: Breakfast Room,Den,Loft,Office,Recreation Room
Basement Description: Finished
Other Specifics
| 2 | |
| — | |
| — | |
| Patio | |
| — | |
| 65X115 | |
| — | |
| Full | |
| — | |
| — | |
| Not in DB | |
| Sidewalks, Street Lights, Street Paved | |
| — | |
| — | |
| — |
Tax History
| Year | Property Taxes |
|---|---|
| 2014 | $5,923 |
| 2018 | $6,950 |
| 2025 | $7,077 |
Contact Agent
Nearby Similar Homes
Nearby Sold Comparables
Contact Agent
Listing Provided By
BerkshireHathaway HomeService Starck Naperville











