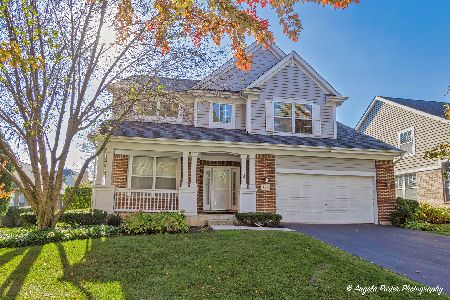461 Valhalla Terrace, Vernon Hills, Illinois 60061
$385,000
|
Sold
|
|
| Status: | Closed |
| Sqft: | 2,758 |
| Cost/Sqft: | $138 |
| Beds: | 3 |
| Baths: | 3 |
| Year Built: | 2001 |
| Property Taxes: | $12,056 |
| Days On Market: | 1800 |
| Lot Size: | 0,21 |
Description
Move right in to this GORGEOUS 3 Bdrm/2.1 Bath single family home with MAINTENANCE FREE LIVING! Dramatic cathedral ceiling in the living room...tons of windows...hardwood floors and many contemporary updates throughout make this a DREAM HOME! SS appliances, granite and island in kitchen. Enjoy 3 HUGE bedrooms with loft area. Master bedroom on the main floor. Main level laundry room! Attached 2-car garage! HUGE unfinished but painted basement. Perfect for storage, kids stuff, work outs. Peaceful private patio looking out to expansive green space. One of the larger lots too! All this - and maintenance free! Lawn service, landscaping, snow removal, roof/exterior maintenance included in monthly fee. See FEATURE SHEET in the additional info tab for more details. Don't forget the extremely high rated Vernon Hills School District K-12!
Property Specifics
| Single Family | |
| — | |
| Colonial | |
| 2001 | |
| Full | |
| ABBOTT+ | |
| No | |
| 0.21 |
| Lake | |
| Inverness | |
| 407 / Monthly | |
| Exterior Maintenance,Lawn Care,Snow Removal | |
| Lake Michigan | |
| Public Sewer | |
| 11028382 | |
| 11293110830000 |
Nearby Schools
| NAME: | DISTRICT: | DISTANCE: | |
|---|---|---|---|
|
Grade School
Hawthorn Elementary School (nor |
73 | — | |
|
Middle School
Hawthorn Middle School North |
73 | Not in DB | |
|
High School
Vernon Hills High School |
128 | Not in DB | |
Property History
| DATE: | EVENT: | PRICE: | SOURCE: |
|---|---|---|---|
| 27 Mar, 2012 | Sold | $335,000 | MRED MLS |
| 19 Mar, 2012 | Under contract | $369,500 | MRED MLS |
| — | Last price change | $372,500 | MRED MLS |
| 17 May, 2011 | Listed for sale | $400,000 | MRED MLS |
| 14 Jul, 2021 | Sold | $385,000 | MRED MLS |
| 25 Mar, 2021 | Under contract | $380,000 | MRED MLS |
| 22 Mar, 2021 | Listed for sale | $380,000 | MRED MLS |
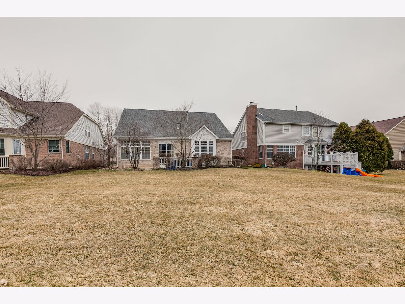
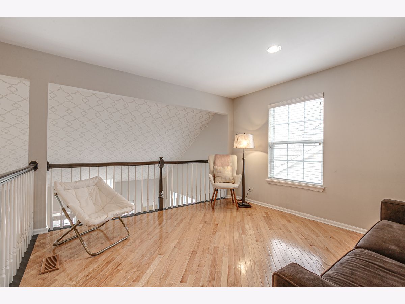
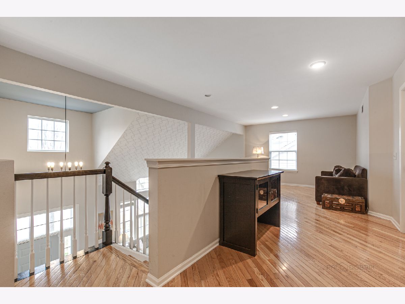
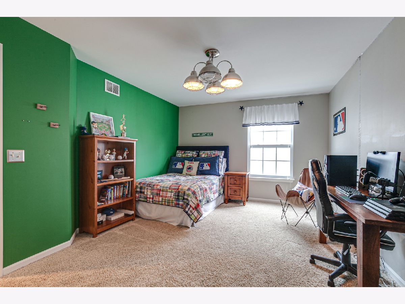
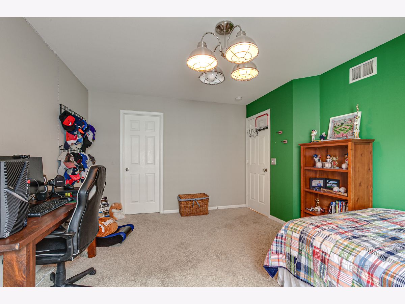
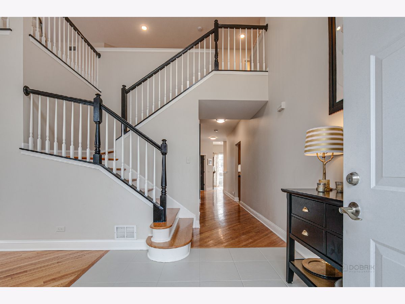
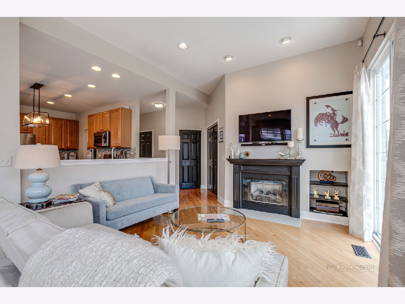
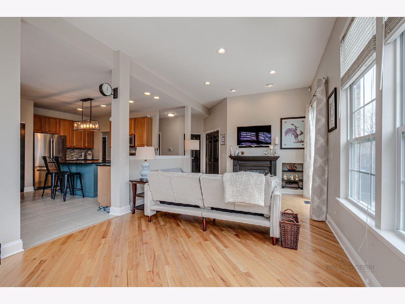
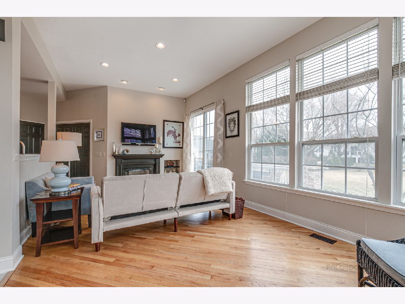
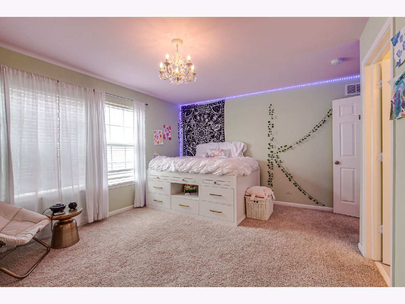
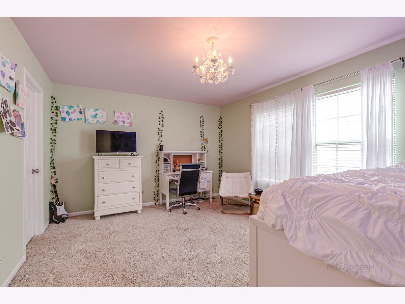
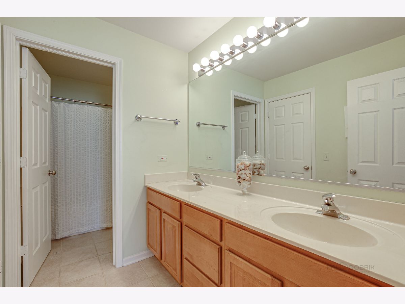
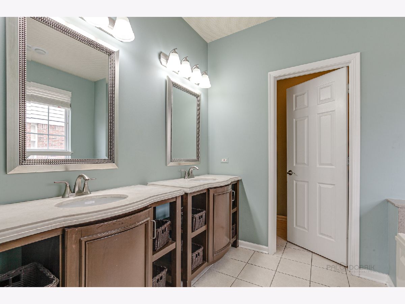
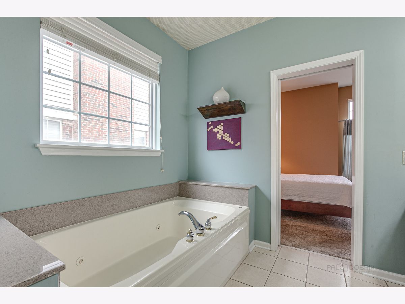
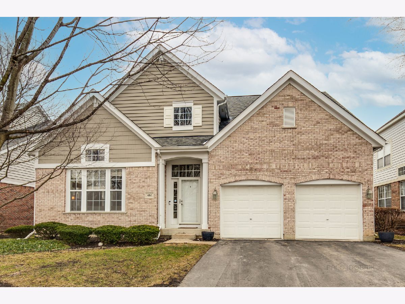
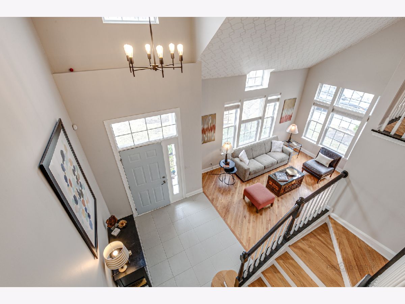
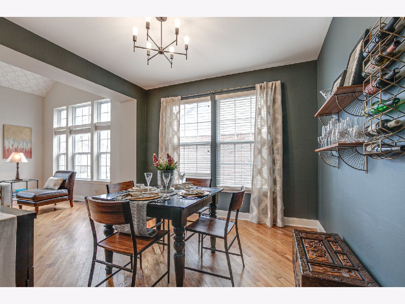
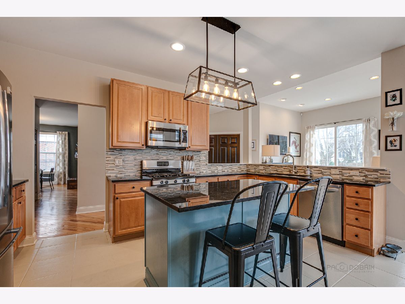
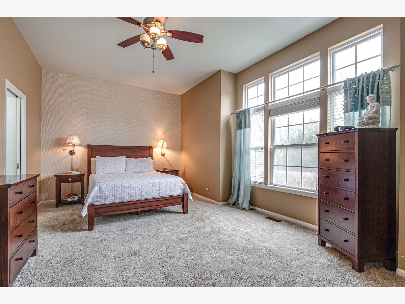
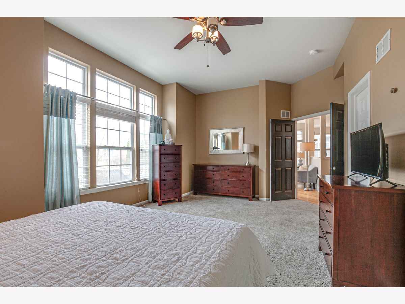
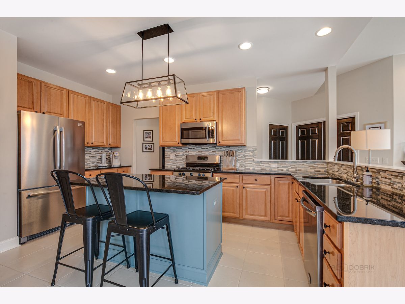
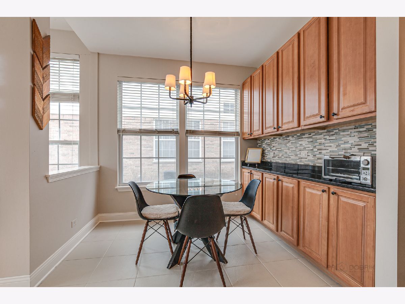
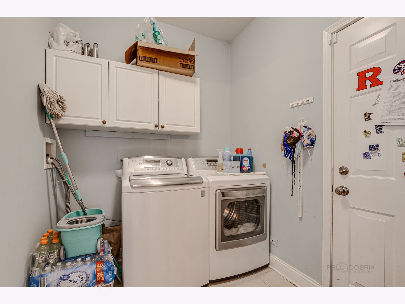
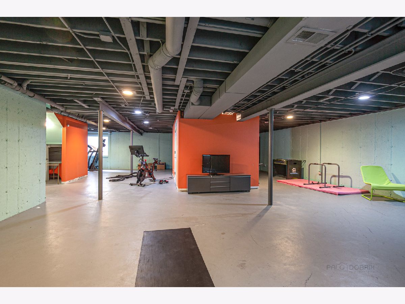
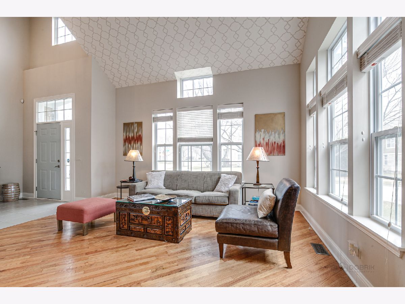
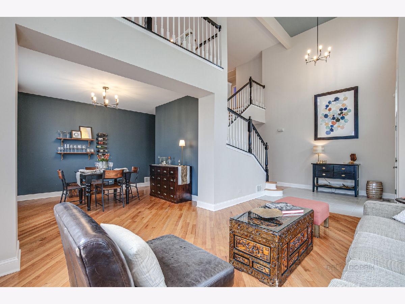
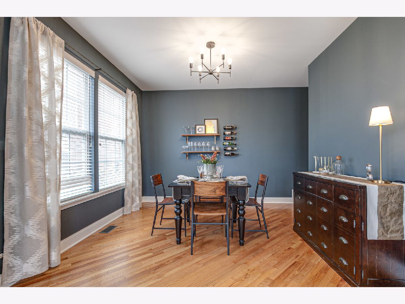
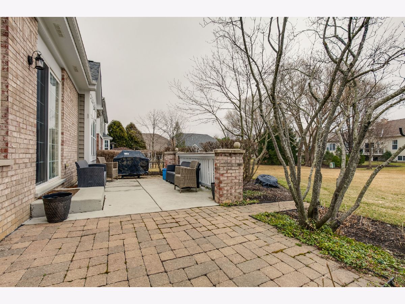
Room Specifics
Total Bedrooms: 3
Bedrooms Above Ground: 3
Bedrooms Below Ground: 0
Dimensions: —
Floor Type: Carpet
Dimensions: —
Floor Type: Carpet
Full Bathrooms: 3
Bathroom Amenities: Whirlpool,Separate Shower,Double Sink,Soaking Tub
Bathroom in Basement: 0
Rooms: Eating Area,Loft,Foyer
Basement Description: Unfinished
Other Specifics
| 2 | |
| Concrete Perimeter | |
| Asphalt | |
| Patio | |
| Landscaped | |
| 55 X 166 | |
| Unfinished | |
| Full | |
| Vaulted/Cathedral Ceilings, Hardwood Floors, First Floor Bedroom, First Floor Laundry, First Floor Full Bath | |
| Range, Microwave, Dishwasher, Refrigerator, Disposal, Stainless Steel Appliance(s) | |
| Not in DB | |
| Curbs, Sidewalks, Street Lights, Street Paved | |
| — | |
| — | |
| Gas Log, Gas Starter |
Tax History
| Year | Property Taxes |
|---|---|
| 2012 | $11,316 |
| 2021 | $12,056 |
Contact Agent
Nearby Similar Homes
Nearby Sold Comparables
Contact Agent
Listing Provided By
d'aprile properties



