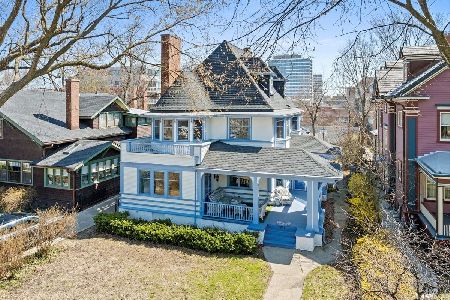1841 Asbury Avenue, Evanston, Illinois 60201
$811,000
|
Sold
|
|
| Status: | Closed |
| Sqft: | 2,279 |
| Cost/Sqft: | $351 |
| Beds: | 4 |
| Baths: | 3 |
| Year Built: | 1898 |
| Property Taxes: | $11,375 |
| Days On Market: | 1343 |
| Lot Size: | 0,00 |
Description
Welcome to 1841 Asbury! This 3-story home is walking distance to everything that Evanston has to offer! Charming original details, combined with awesome modern updates provide the perfect blend for today's buyer. Gorgeous hardwood floors and a beautiful tin ceiling greet you as you enter the inviting foyer. A large living room with a fireplace and a light-filled sunroom are the perfect spot for relaxing and entertaining. You'll love the updated cook's kitchen featuring all new stainless steel appliances, quartz countertops, tile backsplash, and fixtures. The large dining room is great for everyday meals or dinner parties, and the bonus sunroom makes for a great play space, sitting area, or workspace. Upstairs, you'll find 3 fantastic bedrooms, a full bathroom, and an incredible light-filled office with tree-top views. Want to get away from it all? Step up to the spacious third-floor primary suite which is a peaceful oasis with an ensuite bathroom and built-ins. The finished lower level features a large playroom, laundry area, powder room, and even space for a dedicated gym. Outside is an incredible backyard with a deck, paver patio, and plenty of space to play. A detached 1-car garage and dedicated parking pad provide convenience and storage. Tons of recent updates include a new roof (2020), new SpacePak air conditioning (2020), new landscaping (2021), and an updated kitchen (2022). Don't miss this incredible home!
Property Specifics
| Single Family | |
| — | |
| — | |
| 1898 | |
| — | |
| — | |
| No | |
| — |
| Cook | |
| — | |
| — / Not Applicable | |
| — | |
| — | |
| — | |
| 11418287 | |
| 11181110030000 |
Nearby Schools
| NAME: | DISTRICT: | DISTANCE: | |
|---|---|---|---|
|
Grade School
Orrington Elementary School |
65 | — | |
|
Middle School
Haven Middle School |
65 | Not in DB | |
|
High School
Evanston Twp High School |
202 | Not in DB | |
Property History
| DATE: | EVENT: | PRICE: | SOURCE: |
|---|---|---|---|
| 30 Mar, 2020 | Sold | $624,500 | MRED MLS |
| 10 Feb, 2020 | Under contract | $635,000 | MRED MLS |
| 6 Feb, 2020 | Listed for sale | $635,000 | MRED MLS |
| 1 Aug, 2022 | Sold | $811,000 | MRED MLS |
| 3 Jun, 2022 | Under contract | $799,000 | MRED MLS |
| 30 May, 2022 | Listed for sale | $799,000 | MRED MLS |
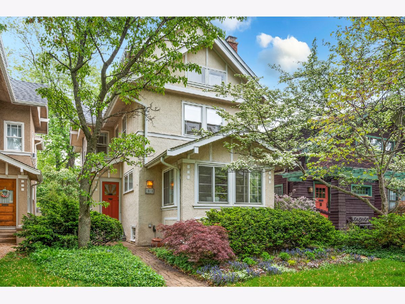
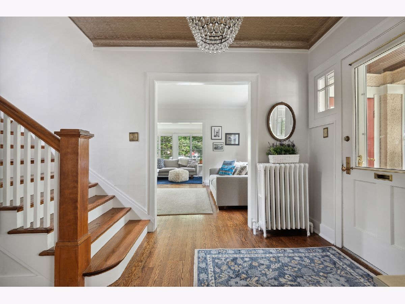
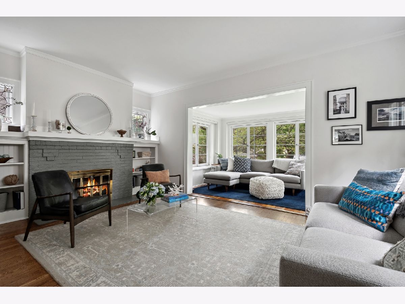
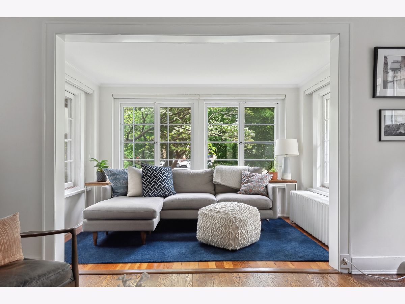
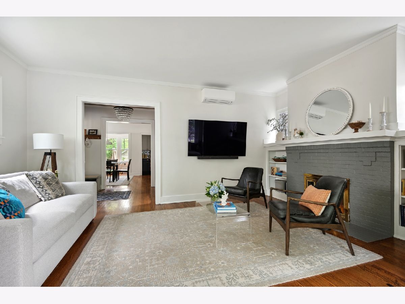
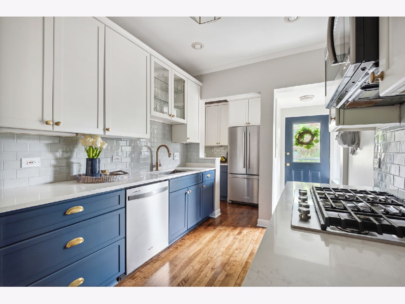
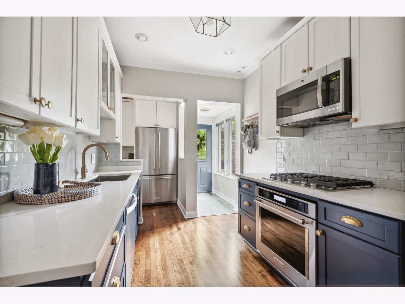
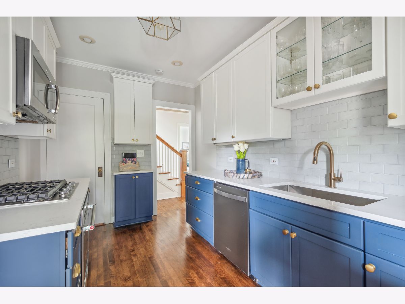
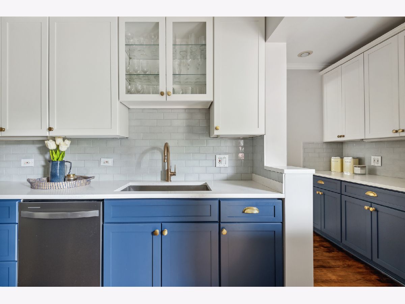
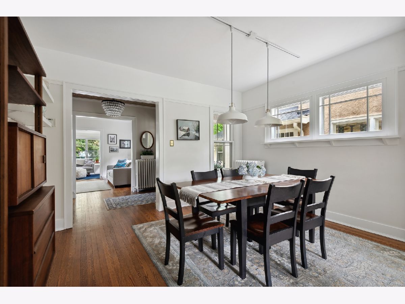
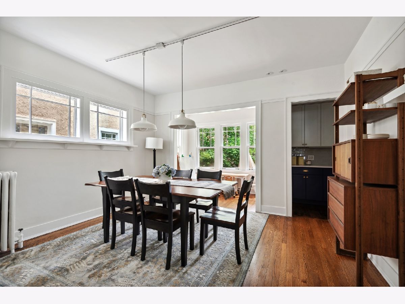
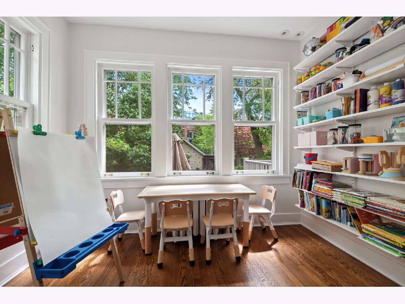
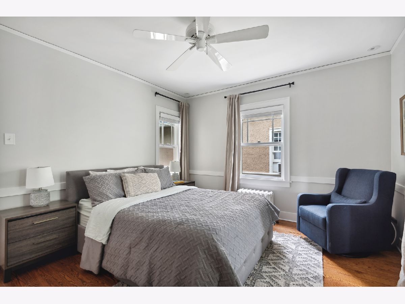
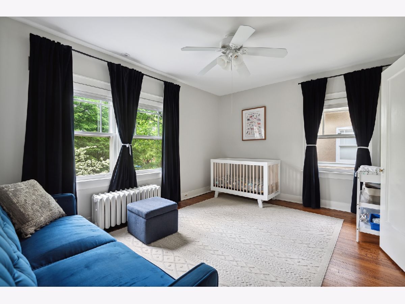
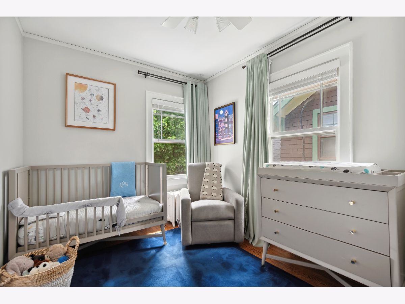
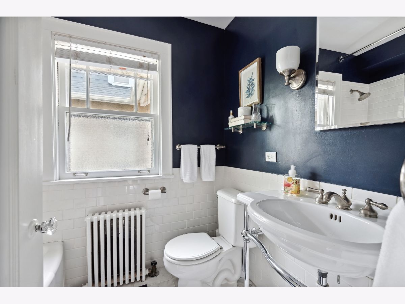
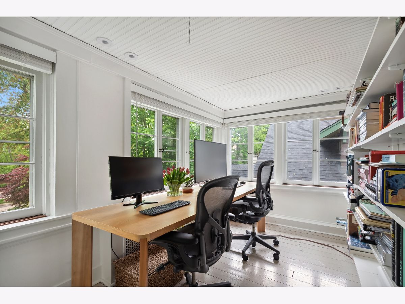
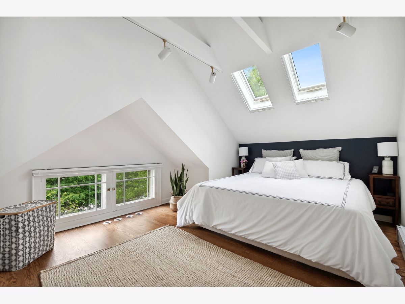
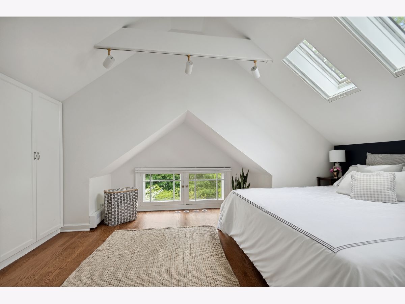
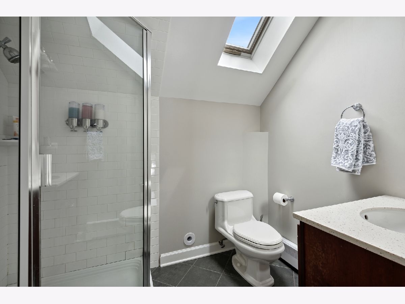
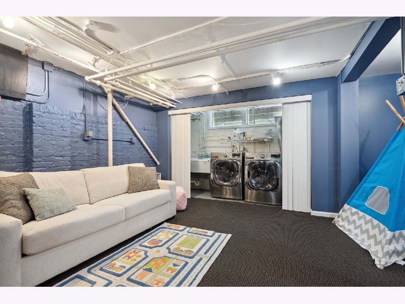
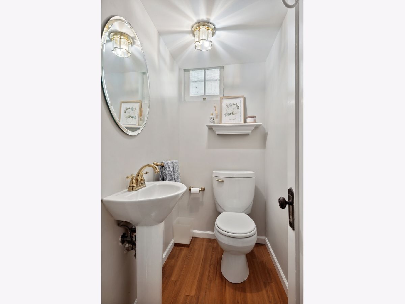
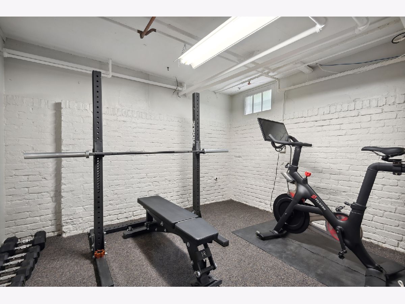
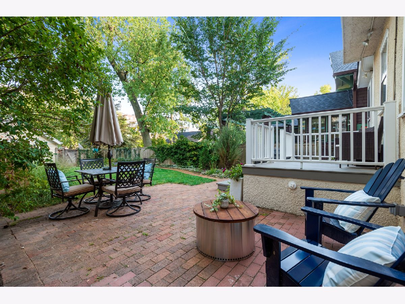
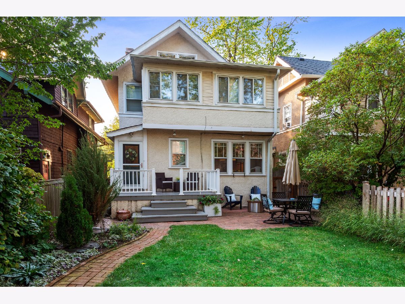
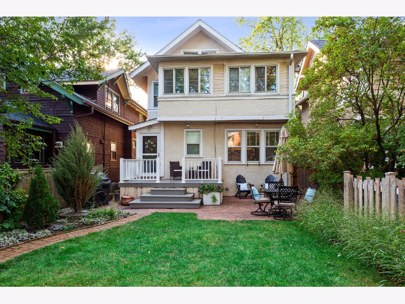
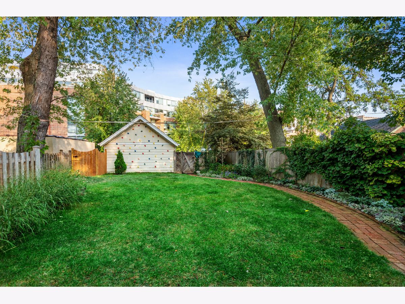
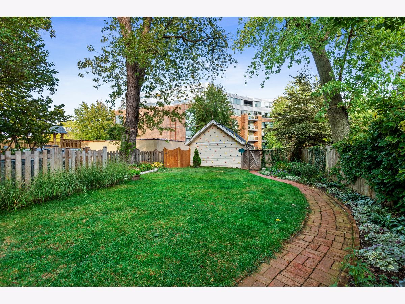
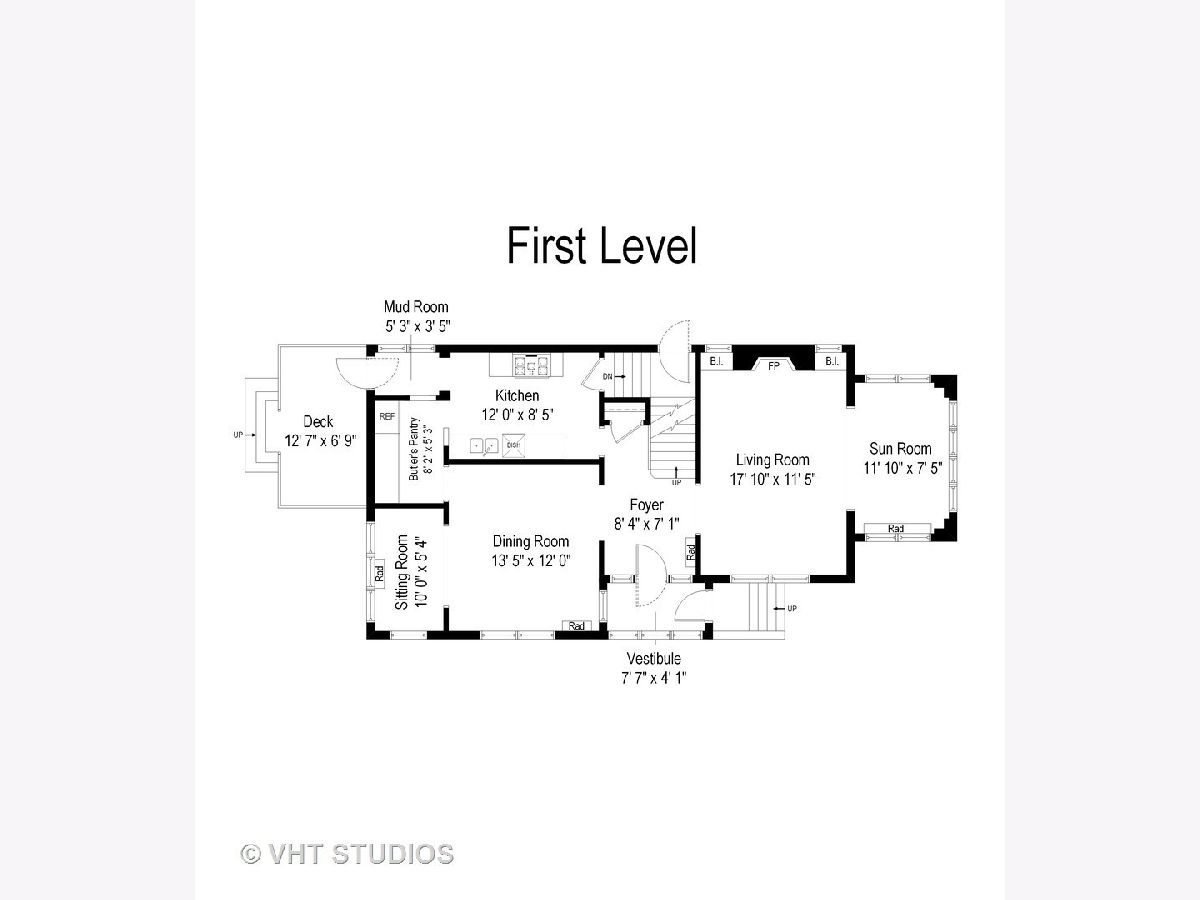
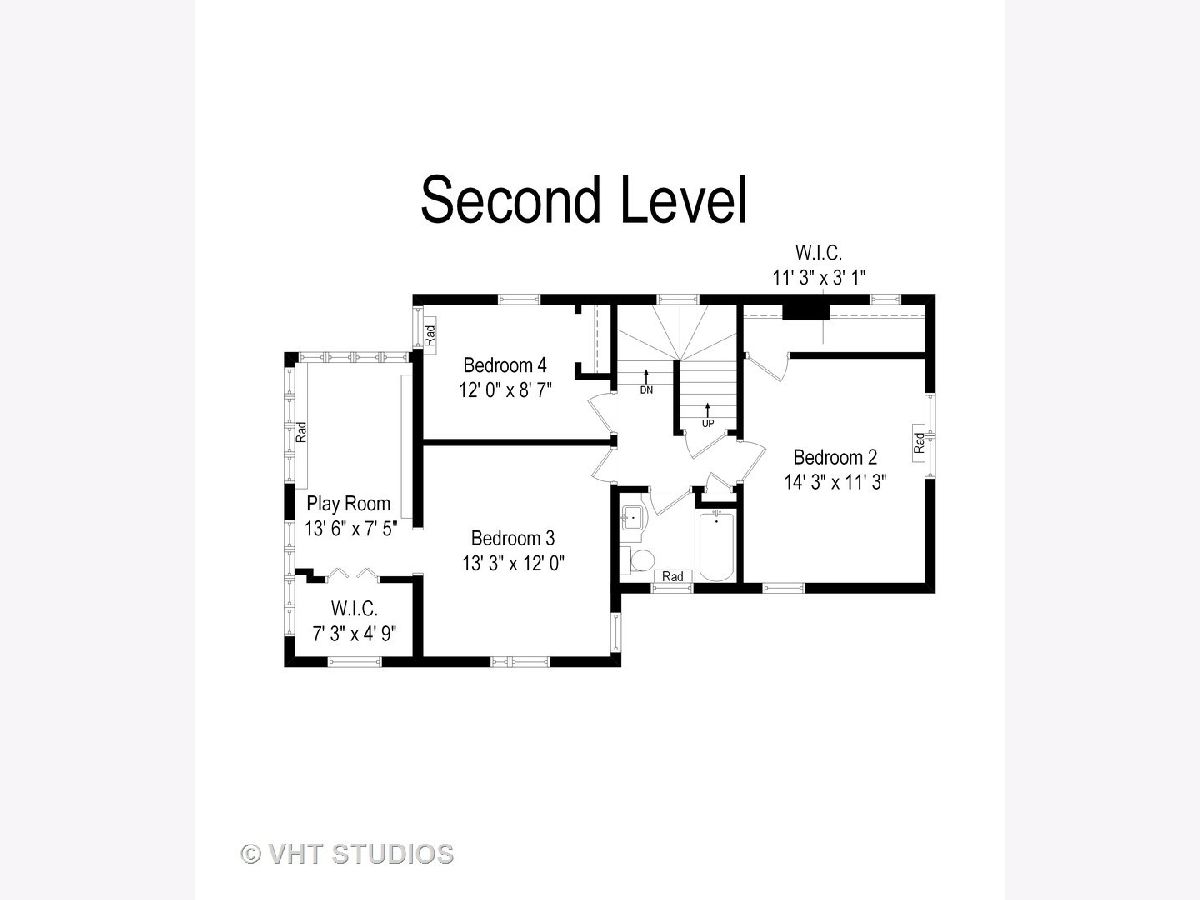
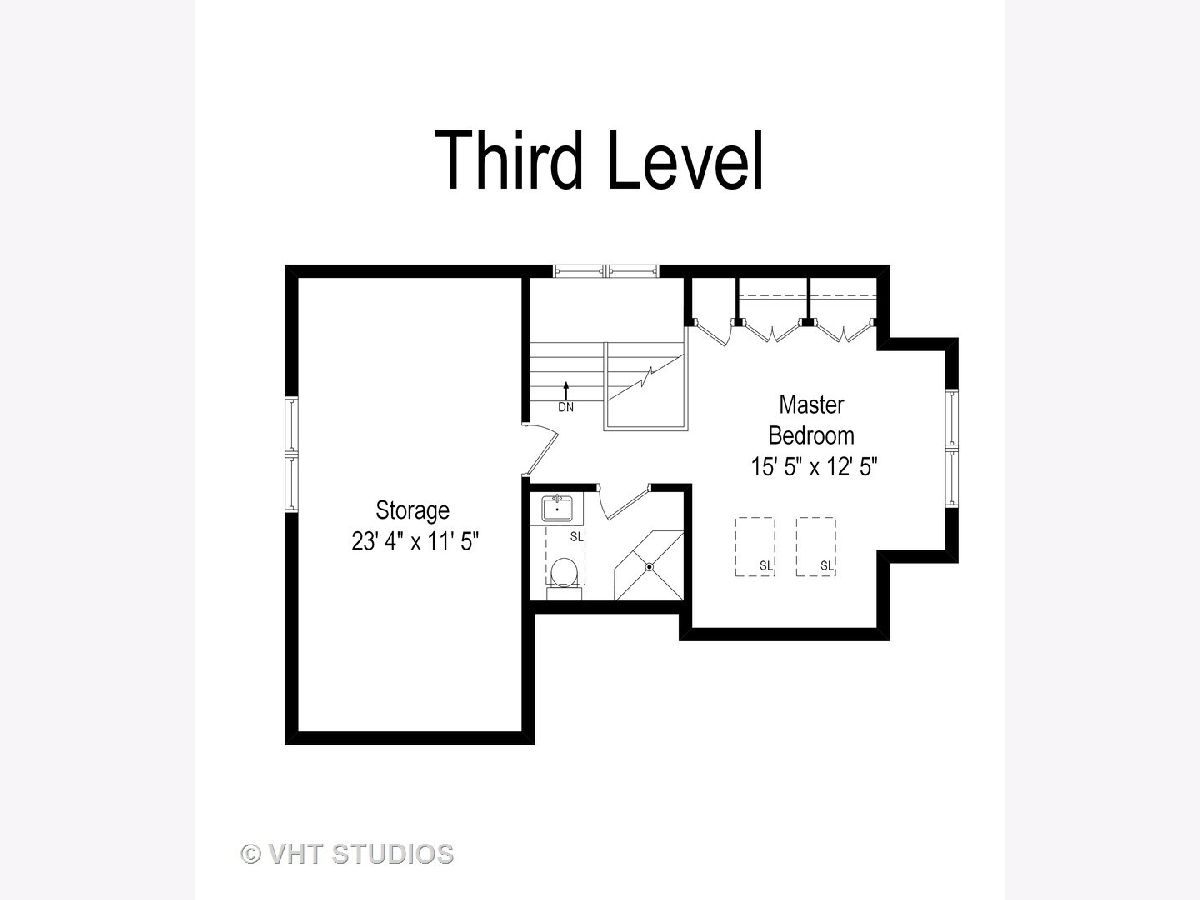
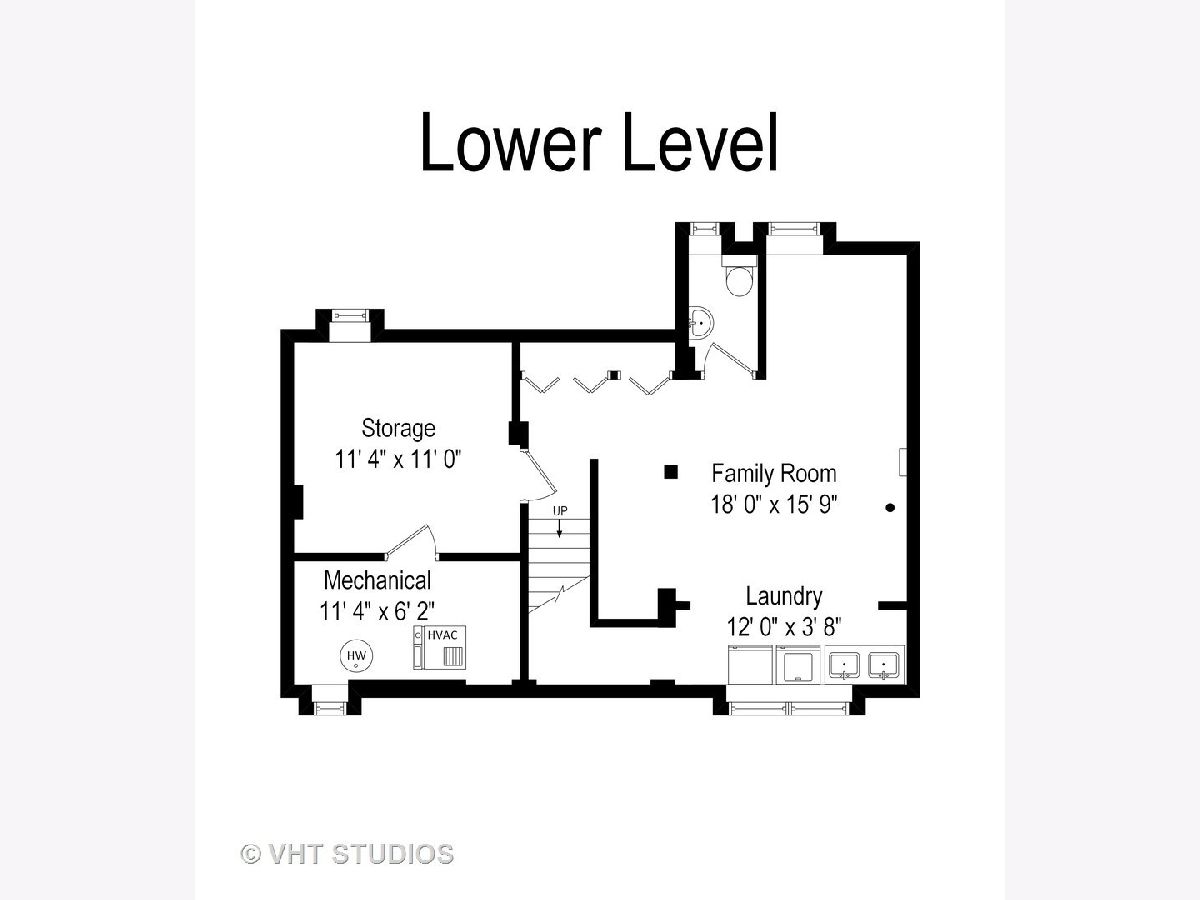
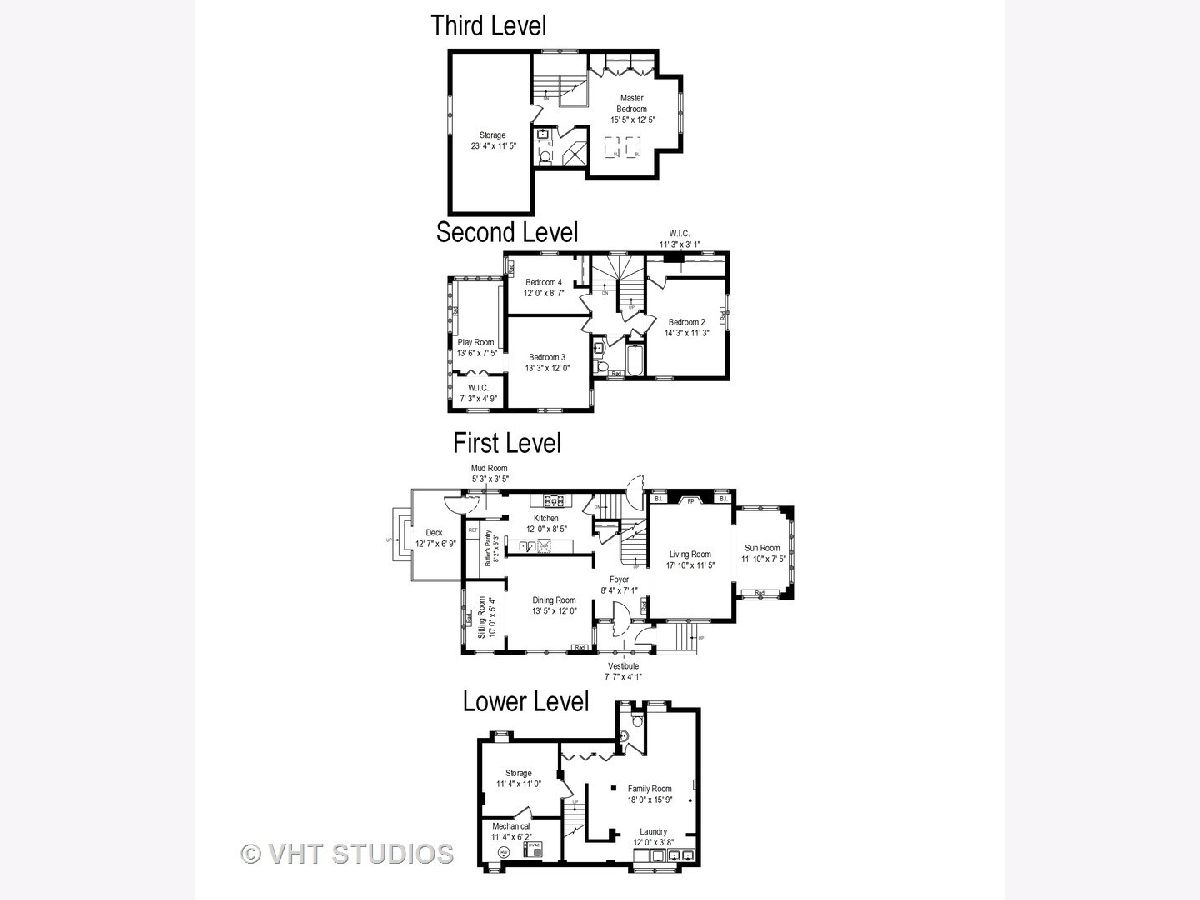
Room Specifics
Total Bedrooms: 4
Bedrooms Above Ground: 4
Bedrooms Below Ground: 0
Dimensions: —
Floor Type: —
Dimensions: —
Floor Type: —
Dimensions: —
Floor Type: —
Full Bathrooms: 3
Bathroom Amenities: —
Bathroom in Basement: 1
Rooms: —
Basement Description: Partially Finished
Other Specifics
| 1 | |
| — | |
| — | |
| — | |
| — | |
| 31X162X31X164 | |
| — | |
| — | |
| — | |
| — | |
| Not in DB | |
| — | |
| — | |
| — | |
| — |
Tax History
| Year | Property Taxes |
|---|---|
| 2020 | $12,327 |
| 2022 | $11,375 |
Contact Agent
Nearby Similar Homes
Nearby Sold Comparables
Contact Agent
Listing Provided By
Compass




