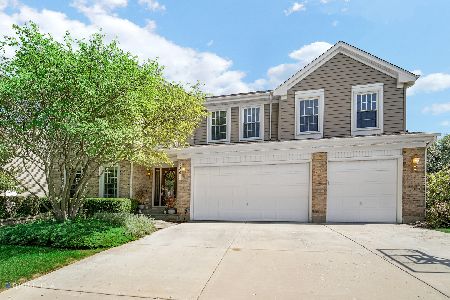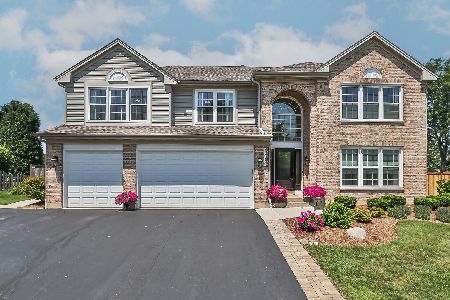1821 Dorchester, Algonquin, Illinois 60102
$352,500
|
Sold
|
|
| Status: | Closed |
| Sqft: | 0 |
| Cost/Sqft: | — |
| Beds: | 4 |
| Baths: | 3 |
| Year Built: | 1995 |
| Property Taxes: | $8,091 |
| Days On Market: | 6495 |
| Lot Size: | 0,00 |
Description
Perfection is found in Willoughby Farms Subdivision! Gorgeous maple floors, crown molding, French doors, all white trim t/o. 2 sty entrance & 2 sty family rm w/wall of windows. Family rm opens to a stunning kitchen. Knockout master suite w/sitting area & ultra master bath. Beautiful lighting t/o. spacious finished lower level. Wonderful fenced back yard w/huge deck. Open floor plan. Home is a 10!
Property Specifics
| Single Family | |
| — | |
| Traditional | |
| 1995 | |
| Partial | |
| ULTIMA | |
| No | |
| — |
| Kane | |
| Willoughby Farms | |
| 190 / Annual | |
| Other | |
| Public | |
| Public Sewer | |
| 06857557 | |
| 0305252017 |
Nearby Schools
| NAME: | DISTRICT: | DISTANCE: | |
|---|---|---|---|
|
Grade School
Westfield Community School |
300 | — | |
|
Middle School
Westfield Community School |
300 | Not in DB | |
|
High School
H D Jacobs High School |
300 | Not in DB | |
Property History
| DATE: | EVENT: | PRICE: | SOURCE: |
|---|---|---|---|
| 13 Jun, 2008 | Sold | $352,500 | MRED MLS |
| 20 May, 2008 | Under contract | $358,500 | MRED MLS |
| — | Last price change | $369,900 | MRED MLS |
| 10 Apr, 2008 | Listed for sale | $399,990 | MRED MLS |
Room Specifics
Total Bedrooms: 4
Bedrooms Above Ground: 4
Bedrooms Below Ground: 0
Dimensions: —
Floor Type: Carpet
Dimensions: —
Floor Type: Carpet
Dimensions: —
Floor Type: Carpet
Full Bathrooms: 3
Bathroom Amenities: Separate Shower,Double Sink
Bathroom in Basement: 0
Rooms: Den,Eating Area,Foyer,Gallery,Game Room,Office,Recreation Room,Sitting Room,Utility Room-1st Floor
Basement Description: Finished,Crawl
Other Specifics
| 3 | |
| Concrete Perimeter | |
| Asphalt | |
| Deck | |
| Fenced Yard | |
| 152X78X53X148 | |
| — | |
| Full | |
| Vaulted/Cathedral Ceilings | |
| Range, Microwave, Dishwasher, Portable Dishwasher, Disposal | |
| Not in DB | |
| Sidewalks, Street Lights, Street Paved | |
| — | |
| — | |
| Gas Log, Gas Starter |
Tax History
| Year | Property Taxes |
|---|---|
| 2008 | $8,091 |
Contact Agent
Nearby Similar Homes
Nearby Sold Comparables
Contact Agent
Listing Provided By
Baird & Warner












