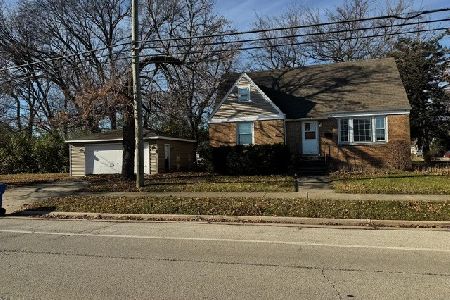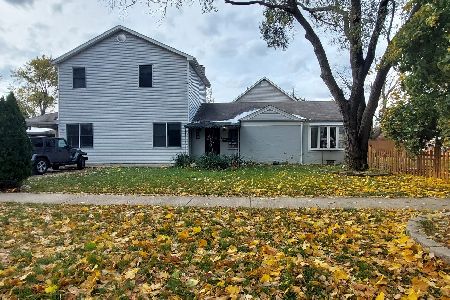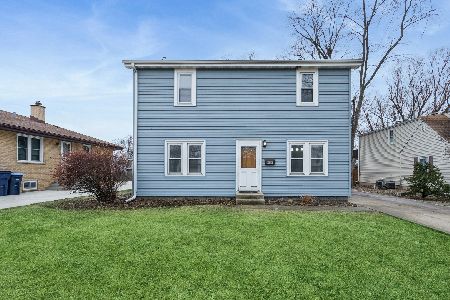1843 Krowka Drive, Des Plaines, Illinois 60018
$448,000
|
Sold
|
|
| Status: | Closed |
| Sqft: | 3,105 |
| Cost/Sqft: | $150 |
| Beds: | 5 |
| Baths: | 4 |
| Year Built: | 1999 |
| Property Taxes: | $9,596 |
| Days On Market: | 2684 |
| Lot Size: | 0,16 |
Description
Great price on this huge home! Dramatic entry into to LR & DR then onto open large kitchen with pull out cabinets & 2 tier granite breakfast bar. Adjacent to eating area with sliding glass doors to a huge brick paver patio plus large fenced in yard. Main floor great room w/ custom gas fireplace & built-in cabinets. Giant master suite w/ spa like tub & double vanity. 5 bedrooms (all w/ nice closets) plus 3 full baths on 2nd level. Newer central air, new hot water tank & roof along with siding less than 10 yrs. Large unfinished basement (47x27) with sump pump & roughed-in plumbing for addt'l bath. Addt'l amenities: Vaulted ceilings, recessed lighting, custom closets, ceiling fans, crown molding, 2 car attached oversized garage, custom wood blinds & main floor laundry room w/ lots of storage. Great location in quiet cul de sac area with great school nearby. A lot of house waiting for new family.
Property Specifics
| Single Family | |
| — | |
| Colonial | |
| 1999 | |
| Partial | |
| — | |
| No | |
| 0.16 |
| Cook | |
| Westfield | |
| 0 / Not Applicable | |
| None | |
| Lake Michigan | |
| Public Sewer | |
| 10078029 | |
| 09331200110000 |
Nearby Schools
| NAME: | DISTRICT: | DISTANCE: | |
|---|---|---|---|
|
Grade School
Iroquois Community School |
62 | — | |
Property History
| DATE: | EVENT: | PRICE: | SOURCE: |
|---|---|---|---|
| 7 Nov, 2018 | Sold | $448,000 | MRED MLS |
| 28 Sep, 2018 | Under contract | $465,000 | MRED MLS |
| 10 Sep, 2018 | Listed for sale | $465,000 | MRED MLS |
Room Specifics
Total Bedrooms: 5
Bedrooms Above Ground: 5
Bedrooms Below Ground: 0
Dimensions: —
Floor Type: —
Dimensions: —
Floor Type: —
Dimensions: —
Floor Type: —
Dimensions: —
Floor Type: —
Full Bathrooms: 4
Bathroom Amenities: Separate Shower,Double Sink
Bathroom in Basement: 0
Rooms: Eating Area,Bedroom 5,Walk In Closet
Basement Description: Unfinished
Other Specifics
| 2 | |
| — | |
| Concrete | |
| Deck | |
| Fenced Yard | |
| 55 X 125 | |
| — | |
| Full | |
| Hardwood Floors, First Floor Laundry | |
| Dishwasher, Refrigerator, Dryer, Cooktop, Built-In Oven | |
| Not in DB | |
| — | |
| — | |
| — | |
| Gas Log, Ventless |
Tax History
| Year | Property Taxes |
|---|---|
| 2018 | $9,596 |
Contact Agent
Nearby Similar Homes
Nearby Sold Comparables
Contact Agent
Listing Provided By
Baird & Warner










