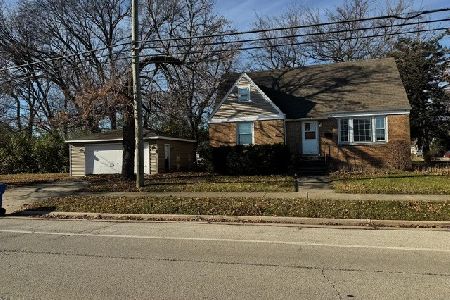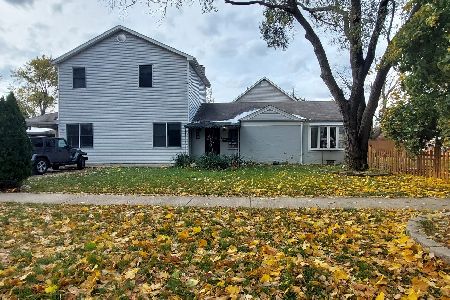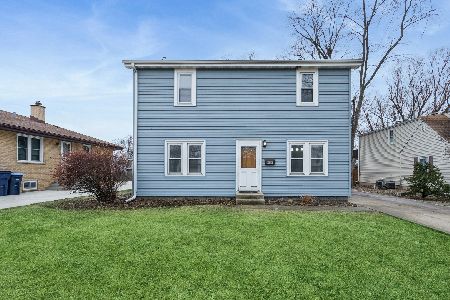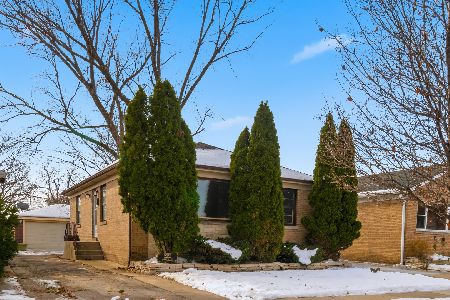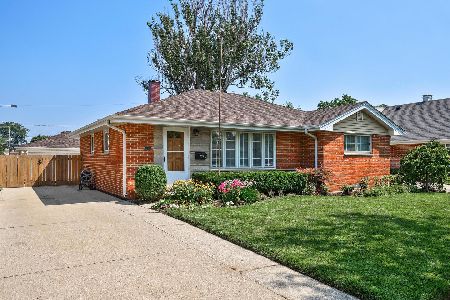1904 Estes Avenue, Des Plaines, Illinois 60018
$225,000
|
Sold
|
|
| Status: | Closed |
| Sqft: | 1,500 |
| Cost/Sqft: | $164 |
| Beds: | 3 |
| Baths: | 2 |
| Year Built: | 1958 |
| Property Taxes: | $4,759 |
| Days On Market: | 5497 |
| Lot Size: | 0,00 |
Description
GREAT HOME New Roof, New Garage Door, Granite Top, Solid Cherry Cabinets, Travertine Tiles, Fireplace, Beamed Ceilings, Inlaid Hardwood Floors, Great 3 Bedroom 1 1/2 Bath with Jacuzzi, Tool Shed in Back Yard. QUIET, LOCATED IN THE END OF THE CUL-DE-SAC, CLOSE TO THE EXPRESSWAY ABOUT 1/4 MILE AWAY. ATTACHED CAR GARAGE A-MUST-SEE !!
Property Specifics
| Single Family | |
| — | |
| — | |
| 1958 | |
| Partial | |
| — | |
| No | |
| — |
| Cook | |
| Orchard Place | |
| 0 / Not Applicable | |
| None | |
| Lake Michigan | |
| Sewer-Storm | |
| 07699364 | |
| 09331010210000 |
Nearby Schools
| NAME: | DISTRICT: | DISTANCE: | |
|---|---|---|---|
|
Grade School
Orchard Place Elementary School |
62 | — | |
|
Middle School
Iroquois Community School |
62 | Not in DB | |
|
High School
Maine West High School |
207 | Not in DB | |
Property History
| DATE: | EVENT: | PRICE: | SOURCE: |
|---|---|---|---|
| 5 May, 2011 | Sold | $225,000 | MRED MLS |
| 7 Mar, 2011 | Under contract | $245,900 | MRED MLS |
| — | Last price change | $259,900 | MRED MLS |
| 28 Dec, 2010 | Listed for sale | $269,900 | MRED MLS |
Room Specifics
Total Bedrooms: 3
Bedrooms Above Ground: 3
Bedrooms Below Ground: 0
Dimensions: —
Floor Type: Hardwood
Dimensions: —
Floor Type: Hardwood
Full Bathrooms: 2
Bathroom Amenities: —
Bathroom in Basement: 1
Rooms: No additional rooms
Basement Description: Finished
Other Specifics
| 1 | |
| Concrete Perimeter | |
| — | |
| — | |
| — | |
| 50X135 | |
| — | |
| None | |
| — | |
| Range, Microwave, Dishwasher, Refrigerator, Washer, Dryer, Stainless Steel Appliance(s) | |
| Not in DB | |
| — | |
| — | |
| — | |
| — |
Tax History
| Year | Property Taxes |
|---|---|
| 2011 | $4,759 |
Contact Agent
Nearby Similar Homes
Nearby Sold Comparables
Contact Agent
Listing Provided By
G7 Realty Group, Inc.

