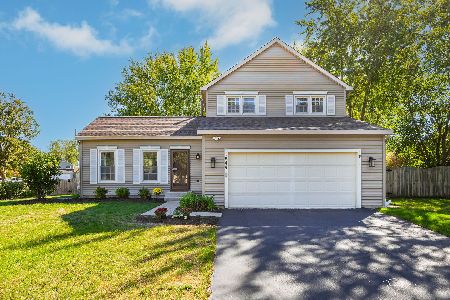1844 Clydesdale Drive, Wheaton, Illinois 60189
$350,000
|
Sold
|
|
| Status: | Closed |
| Sqft: | 1,452 |
| Cost/Sqft: | $241 |
| Beds: | 3 |
| Baths: | 2 |
| Year Built: | 1984 |
| Property Taxes: | $7,710 |
| Days On Market: | 1826 |
| Lot Size: | 0,00 |
Description
Warm and modern, exactly what you've been waiting for. Enter in to find vaulted ceilings in the living room and formal dining, decorated perfectly with brand new fixtures & today's paint colors and style. Find white kitchen cabinets with granite counter tops and the coziest eat-in area, desirable stainless appliances (oven, dishwasher 2019). Kitchen overlooks into the generous family room with fireplace that will soon be your favorite wall to decorate! Sliding doors open to the large backyard where you'll love the privacy of a new exterior treated-pine fence and newly landscaped yard. Three bedrooms upstairs include a large master bedroom with walk-in closet. This home has Brand New bathrooms (2020) which were designed with precise attention to today's style! Even more hang out space downstairs in the finished sub-basement that serves as an extra family room with Bar + full refrigerator, and of course even a storage room! Get ready for the long list of improvements in this meticulously maintained home: BRAND NEW ROOF, New Water Heater, New Sump Pump, New Washer, Dryer just to name a few. Owners are sad to be listing in the winter because they won't be able to show off the beautiful magnolia tree and other perennials that they just planted for the new owners to enjoy for years to come!
Property Specifics
| Single Family | |
| — | |
| — | |
| 1984 | |
| Full | |
| — | |
| No | |
| — |
| Du Page | |
| Scottdale | |
| — / Not Applicable | |
| None | |
| Lake Michigan | |
| Public Sewer | |
| 10977153 | |
| 0534214027 |
Nearby Schools
| NAME: | DISTRICT: | DISTANCE: | |
|---|---|---|---|
|
Grade School
Arbor View Elementary School |
89 | — | |
|
Middle School
Glen Crest Middle School |
89 | Not in DB | |
|
High School
Glenbard South High School |
87 | Not in DB | |
Property History
| DATE: | EVENT: | PRICE: | SOURCE: |
|---|---|---|---|
| 2 Dec, 2013 | Sold | $273,000 | MRED MLS |
| 25 Oct, 2013 | Under contract | $274,900 | MRED MLS |
| — | Last price change | $279,900 | MRED MLS |
| 26 Aug, 2013 | Listed for sale | $289,900 | MRED MLS |
| 4 Mar, 2021 | Sold | $350,000 | MRED MLS |
| 29 Jan, 2021 | Under contract | $349,900 | MRED MLS |
| 27 Jan, 2021 | Listed for sale | $349,900 | MRED MLS |
| 15 Nov, 2024 | Sold | $437,000 | MRED MLS |
| 7 Oct, 2024 | Under contract | $424,000 | MRED MLS |
| 3 Oct, 2024 | Listed for sale | $424,000 | MRED MLS |
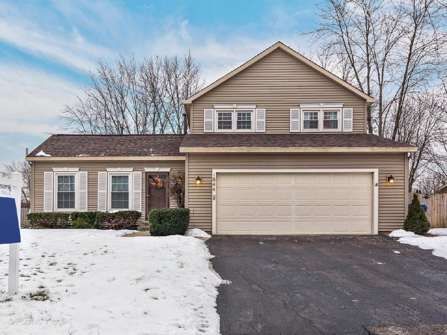
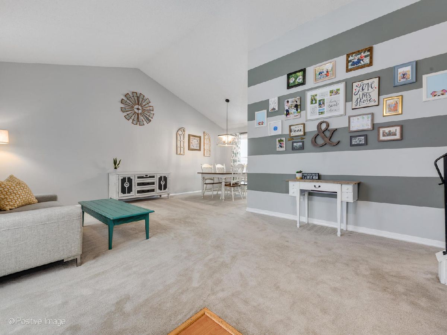
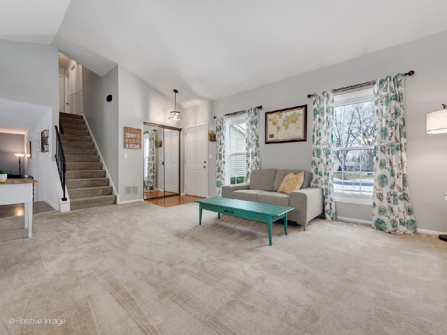
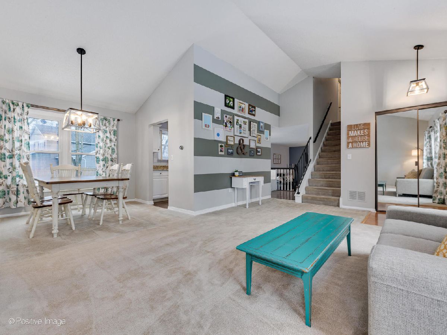
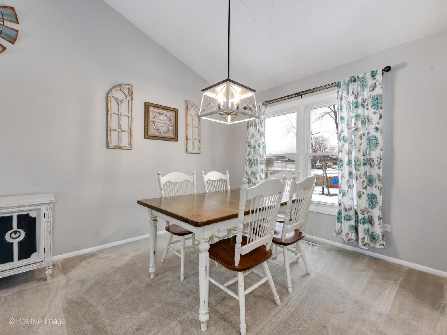
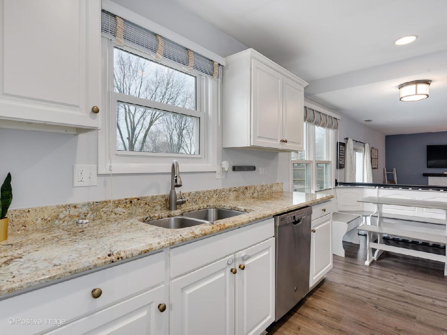
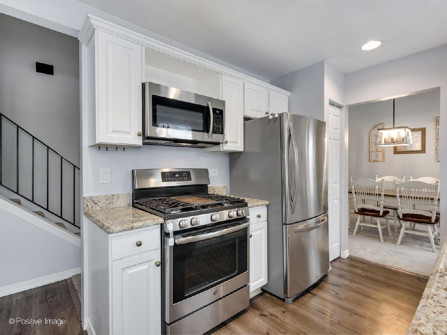
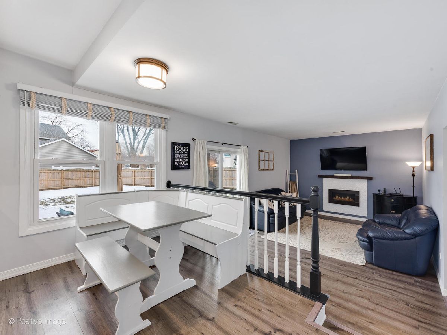
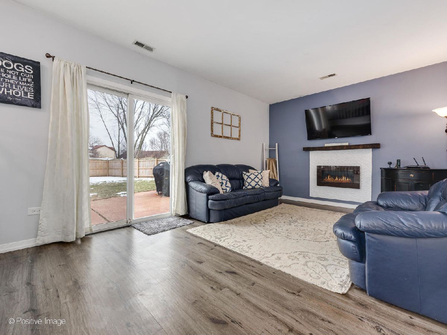
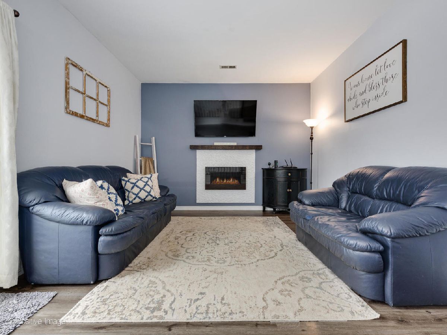
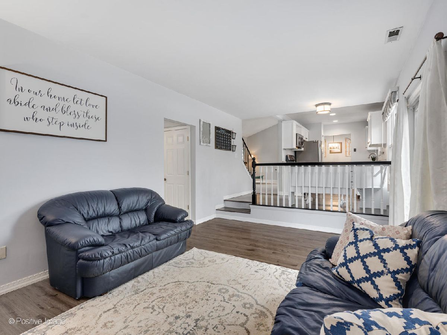
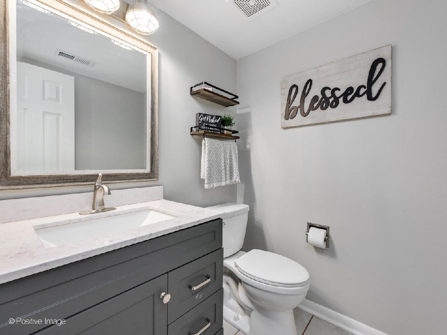
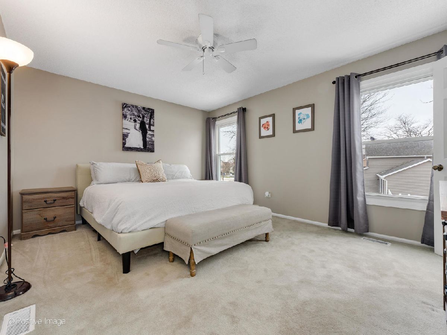
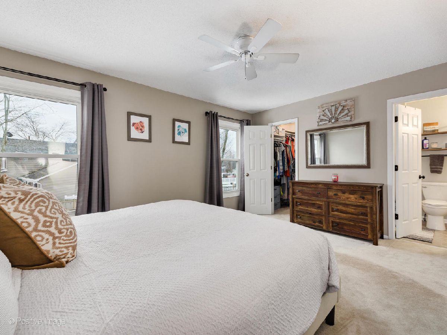
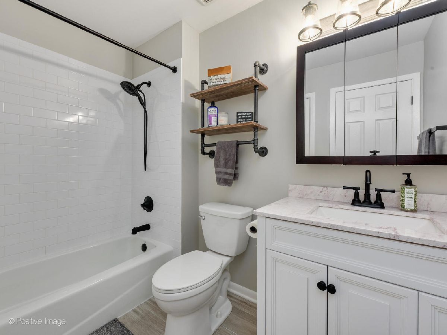
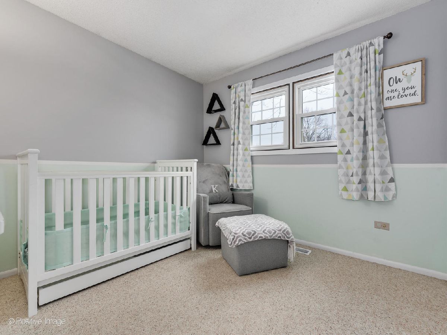
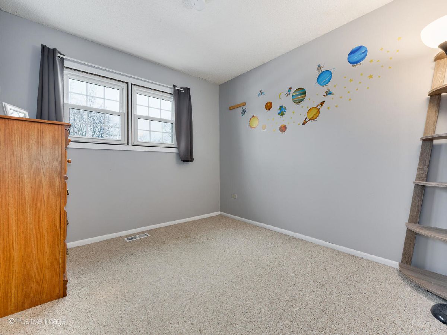
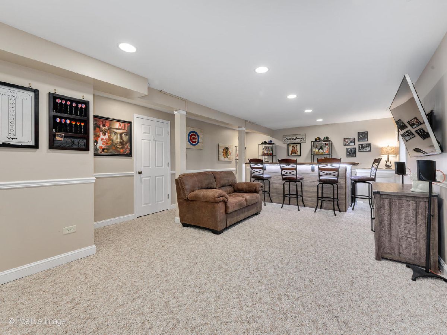
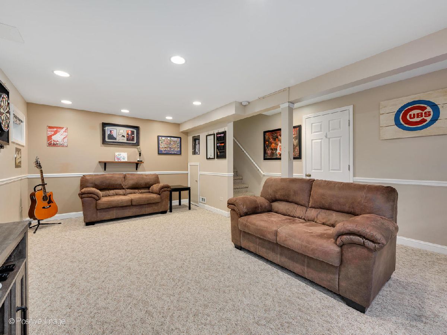
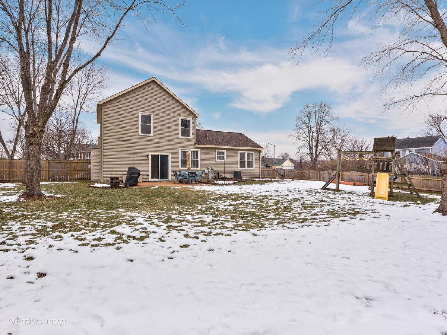
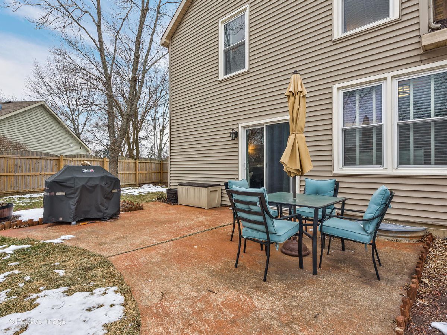
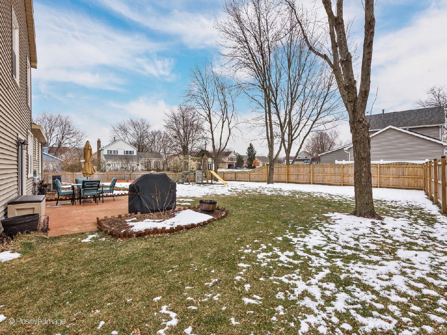
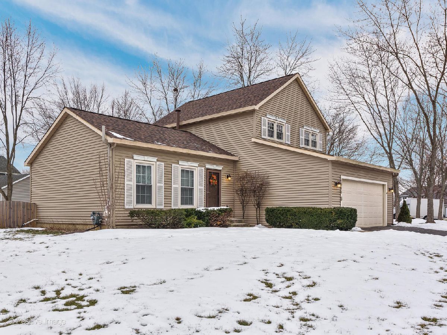
Room Specifics
Total Bedrooms: 3
Bedrooms Above Ground: 3
Bedrooms Below Ground: 0
Dimensions: —
Floor Type: Carpet
Dimensions: —
Floor Type: Carpet
Full Bathrooms: 2
Bathroom Amenities: —
Bathroom in Basement: 0
Rooms: Recreation Room
Basement Description: Finished
Other Specifics
| 2 | |
| Concrete Perimeter | |
| — | |
| Patio, Porch | |
| Corner Lot,Fenced Yard | |
| 70X130X36X72X121 | |
| — | |
| None | |
| — | |
| Double Oven, Range, Dishwasher, Refrigerator, Bar Fridge, Washer, Dryer, Stainless Steel Appliance(s) | |
| Not in DB | |
| — | |
| — | |
| — | |
| — |
Tax History
| Year | Property Taxes |
|---|---|
| 2013 | $6,343 |
| 2021 | $7,710 |
| 2024 | $8,168 |
Contact Agent
Nearby Similar Homes
Nearby Sold Comparables
Contact Agent
Listing Provided By
DPG RE Corp.





