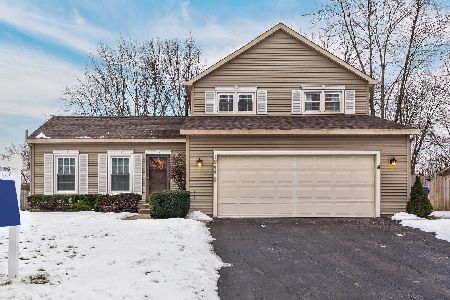1844 Clydesdale Drive, Wheaton, Illinois 60189
$273,000
|
Sold
|
|
| Status: | Closed |
| Sqft: | 1,452 |
| Cost/Sqft: | $189 |
| Beds: | 3 |
| Baths: | 2 |
| Year Built: | 1984 |
| Property Taxes: | $6,343 |
| Days On Market: | 4537 |
| Lot Size: | 0,00 |
Description
** GORGEOUSLY UPDATED SCOTTDALE HOME ON BEST LOT IN THE NEIGHBORHOOD ** KITCHEN BOASTS BEAUTIFUL GRANITE CTRS AND BACKSPLASH, RESURFACED (LIKE NEW) WHITE CABINETY, NEW FLOORING, SS APPLIANCES (BOSCH AND GE LE), PANTRY ** OPENS TO FAMILY ROOM AND LEADS OUT TO PRIVATE PATIO OVERLOOKING HUGE LANDSCAPED FULLY FENCED BACKYARD ** HOME ALSO FEATURES NEW PROF FIN BMT W/OFFICE ~ UPDATED BATHS ~ 1ST FL LNDRY ~ LIGHT/BRIGHT!!!!
Property Specifics
| Single Family | |
| — | |
| — | |
| 1984 | |
| Full | |
| — | |
| No | |
| — |
| Du Page | |
| Scottdale | |
| 0 / Not Applicable | |
| None | |
| Lake Michigan | |
| Public Sewer | |
| 08429916 | |
| 0534214027 |
Nearby Schools
| NAME: | DISTRICT: | DISTANCE: | |
|---|---|---|---|
|
Grade School
Arbor View Elementary School |
89 | — | |
|
Middle School
Glen Crest Middle School |
89 | Not in DB | |
|
High School
Glenbard South High School |
87 | Not in DB | |
Property History
| DATE: | EVENT: | PRICE: | SOURCE: |
|---|---|---|---|
| 2 Dec, 2013 | Sold | $273,000 | MRED MLS |
| 25 Oct, 2013 | Under contract | $274,900 | MRED MLS |
| — | Last price change | $279,900 | MRED MLS |
| 26 Aug, 2013 | Listed for sale | $289,900 | MRED MLS |
| 4 Mar, 2021 | Sold | $350,000 | MRED MLS |
| 29 Jan, 2021 | Under contract | $349,900 | MRED MLS |
| 27 Jan, 2021 | Listed for sale | $349,900 | MRED MLS |
| 15 Nov, 2024 | Sold | $437,000 | MRED MLS |
| 7 Oct, 2024 | Under contract | $424,000 | MRED MLS |
| 3 Oct, 2024 | Listed for sale | $424,000 | MRED MLS |
Room Specifics
Total Bedrooms: 3
Bedrooms Above Ground: 3
Bedrooms Below Ground: 0
Dimensions: —
Floor Type: Carpet
Dimensions: —
Floor Type: Carpet
Full Bathrooms: 2
Bathroom Amenities: —
Bathroom in Basement: 0
Rooms: Office,Recreation Room
Basement Description: Finished
Other Specifics
| 2 | |
| Concrete Perimeter | |
| — | |
| Patio, Porch | |
| Corner Lot,Cul-De-Sac,Fenced Yard | |
| 70X130X36X72X121 | |
| — | |
| None | |
| First Floor Laundry | |
| Range, Dishwasher, Refrigerator, Washer, Dryer, Stainless Steel Appliance(s) | |
| Not in DB | |
| Sidewalks, Street Lights, Street Paved | |
| — | |
| — | |
| — |
Tax History
| Year | Property Taxes |
|---|---|
| 2013 | $6,343 |
| 2021 | $7,710 |
| 2024 | $8,168 |
Contact Agent
Nearby Similar Homes
Nearby Sold Comparables
Contact Agent
Listing Provided By
Coldwell Banker Residential








