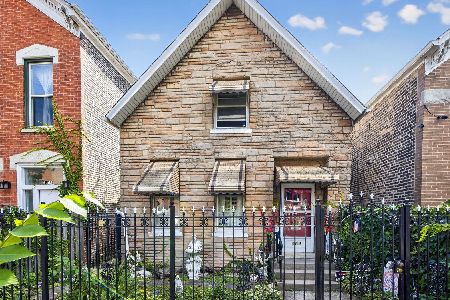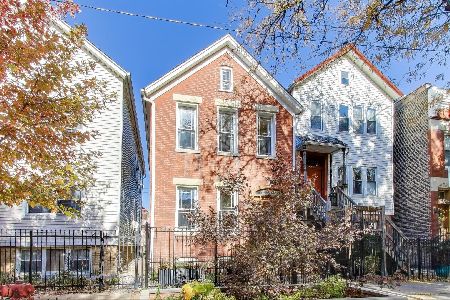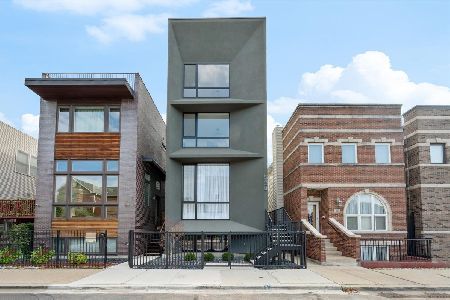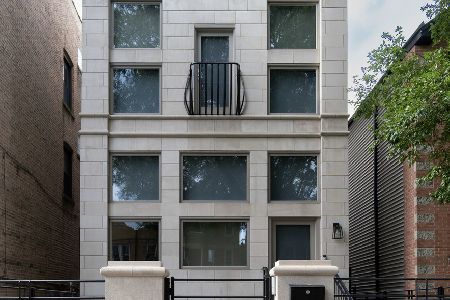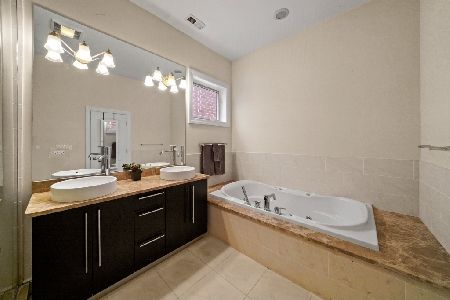1844 Huron Street, West Town, Chicago, Illinois 60622
$1,250,000
|
Sold
|
|
| Status: | Closed |
| Sqft: | 3,800 |
| Cost/Sqft: | $342 |
| Beds: | 4 |
| Baths: | 4 |
| Year Built: | 2007 |
| Property Taxes: | $8,773 |
| Days On Market: | 1609 |
| Lot Size: | 0,07 |
Description
Beautiful newer construction 4 bed, 3.1 bath single family home on tree lined street in West Town! Across from Snowberry Park and 2 blocks from restaurants, shops, and grocers on Chicago Ave. Natural light floods in from duel French doors that open to Juliet balconies in the front, a 2 story glass block window in the dining room, and floor to ceiling windows and sliding glass door on rear wall. All floors feature 10ft ceilings and dark hard surface floors. The main floor comprises an expansive open living and dining room perfect for entertaining that flows into the kitchen and family room toward the back of the house. The gourmet kitchen offers white granite counters and white stone backsplash, abundant counter and cabinet space, double oven, stainless steel appliances, a large island with bar seating, a dry bar off to one side with extra storage and a wine fridge plus an oversize walk-in pantry. On the second floor there are hardwood floors throughout, a large primary bedroom and bath with radiant heated floor, double vanity, soaking tub, and spa shower. Two additional bedrooms upstairs share a full bath, and a laundry closet with full size stacked washer and dryer round out the second floor. The lower level features a second large family room, tall ceilings, a huge wet bar with wine fridge, and a wine cellar closet, making this a wonderful entertaining space. Lots of storage space, a second laundry room with utility sink, a large 4 th bedroom, and a beautiful full bath with steam shower finish off this space. Enjoy evenings on the incredible open rooftop deck above the garage with pergola and stunning city views, with space for large grill, full outdoor dining table, large seating area, and gas fireplace. Beautiful, like-new house in an unbeatable location with security system, Sonos sound system, 2 car garage, large garden beds out back, and a 3rd floor roof space ready for outfitting into a huge deck with skyline views.
Property Specifics
| Single Family | |
| — | |
| Contemporary | |
| 2007 | |
| Full,English | |
| — | |
| No | |
| 0.07 |
| Cook | |
| — | |
| 0 / Not Applicable | |
| None | |
| Lake Michigan | |
| Public Sewer | |
| 11138141 | |
| 17072050300000 |
Nearby Schools
| NAME: | DISTRICT: | DISTANCE: | |
|---|---|---|---|
|
Grade School
Talcott Elementary School |
299 | — | |
|
Middle School
Talcott Elementary School |
299 | Not in DB | |
|
High School
Wells Community Academy Senior H |
299 | Not in DB | |
Property History
| DATE: | EVENT: | PRICE: | SOURCE: |
|---|---|---|---|
| 21 Dec, 2012 | Sold | $487,275 | MRED MLS |
| 30 Apr, 2012 | Under contract | $339,500 | MRED MLS |
| — | Last price change | $799,900 | MRED MLS |
| 26 Jan, 2012 | Listed for sale | $799,900 | MRED MLS |
| 22 Sep, 2021 | Sold | $1,250,000 | MRED MLS |
| 12 Jul, 2021 | Under contract | $1,299,900 | MRED MLS |
| 28 Jun, 2021 | Listed for sale | $1,299,900 | MRED MLS |
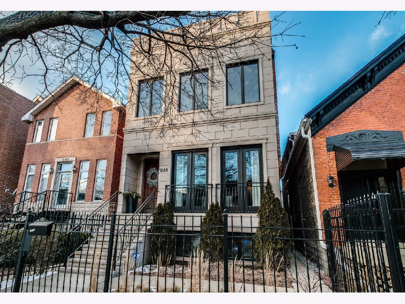
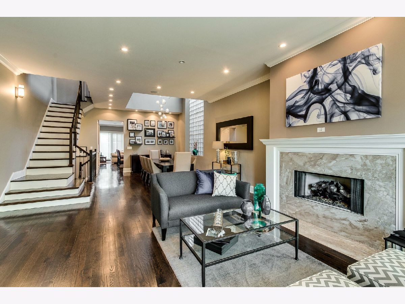
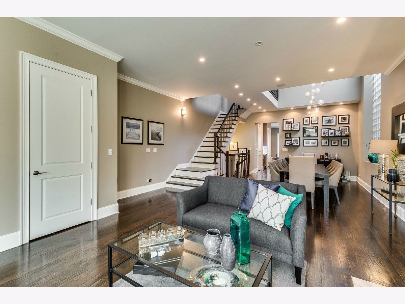
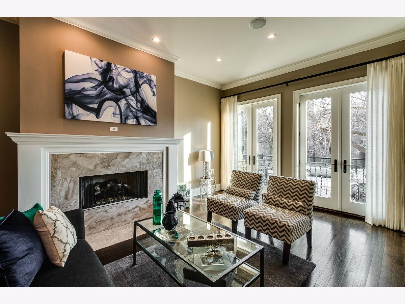
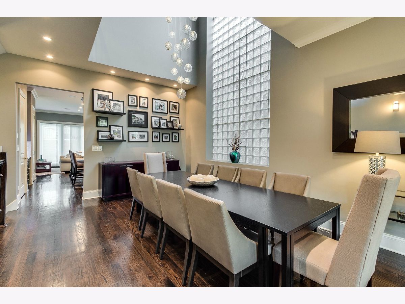
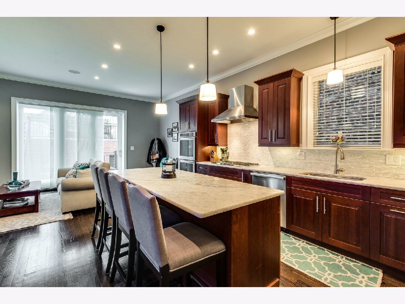
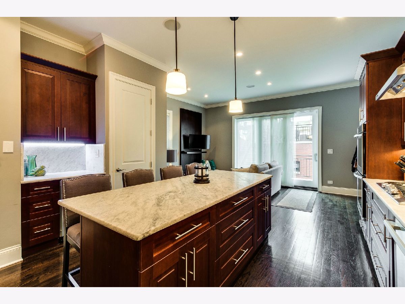
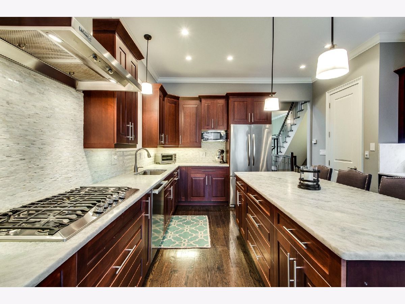
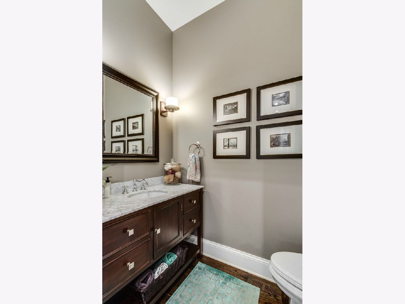
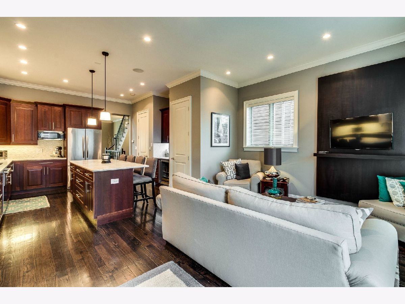
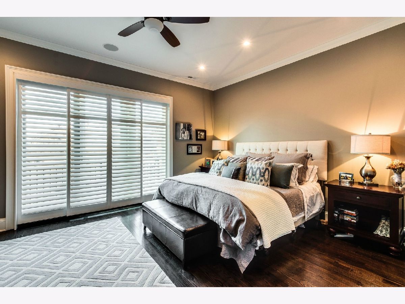
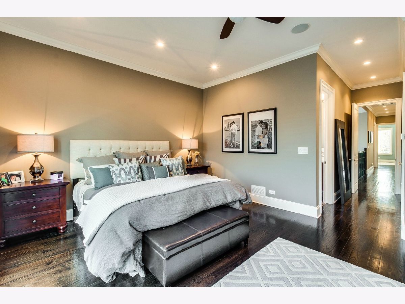
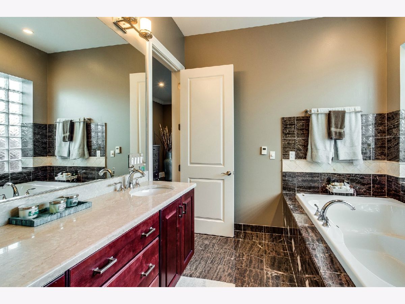
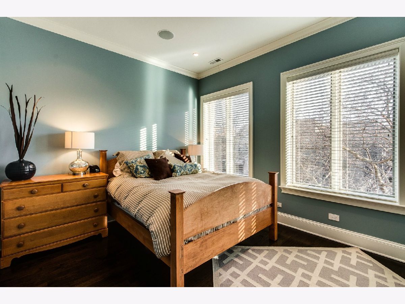
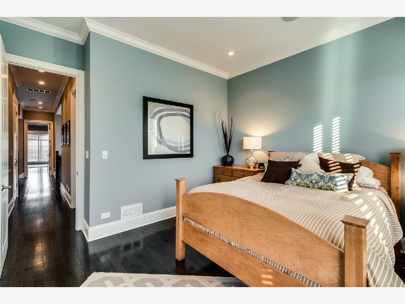
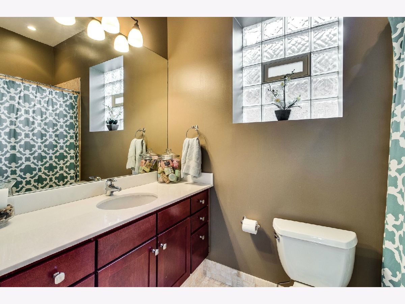

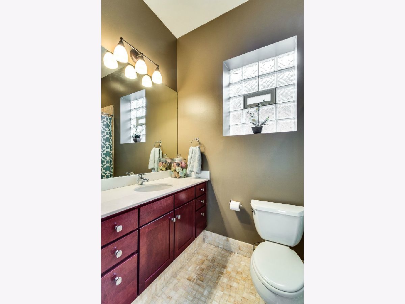
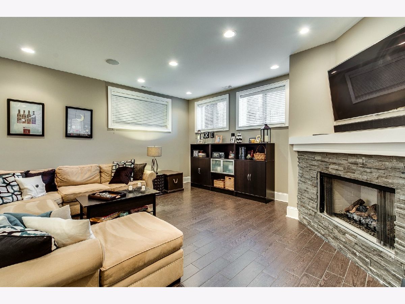
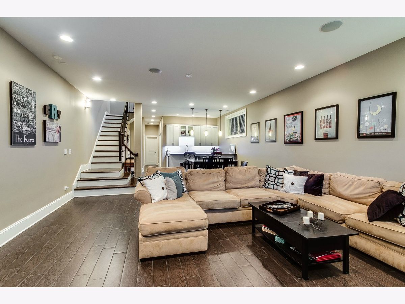
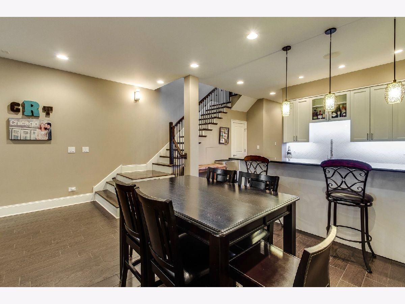
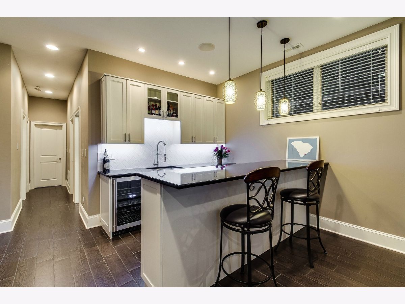

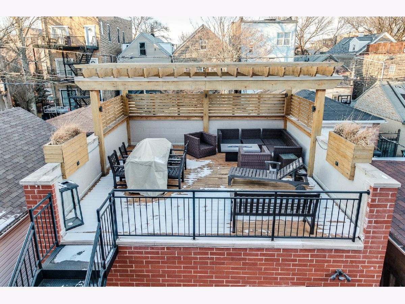
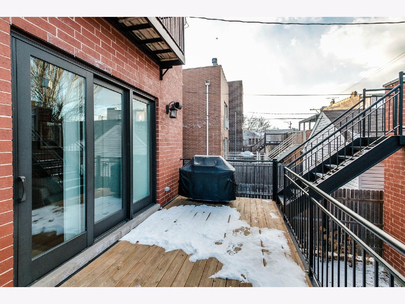
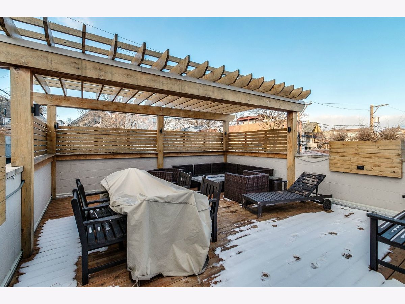
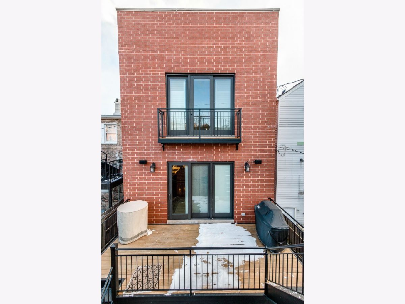
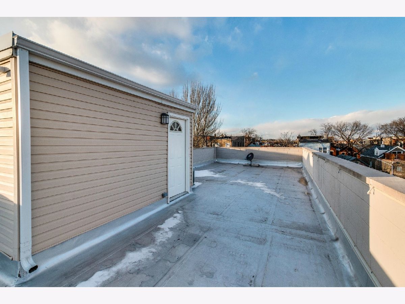
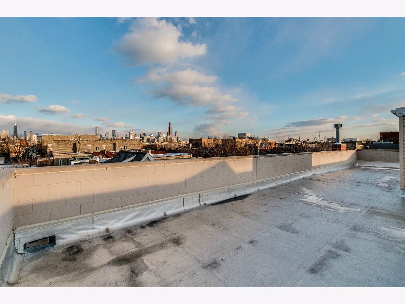
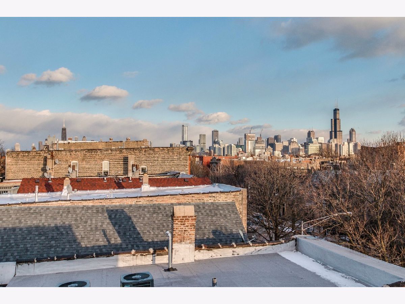
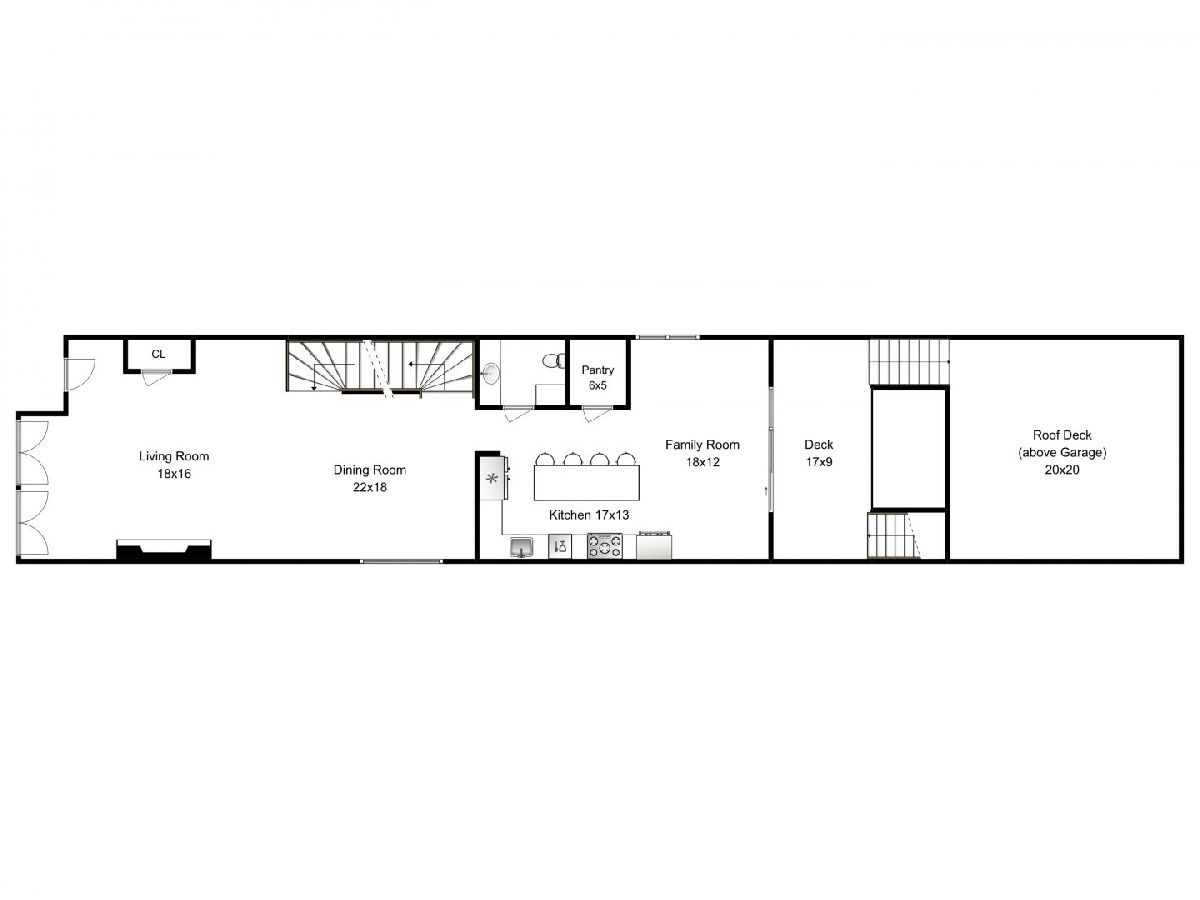
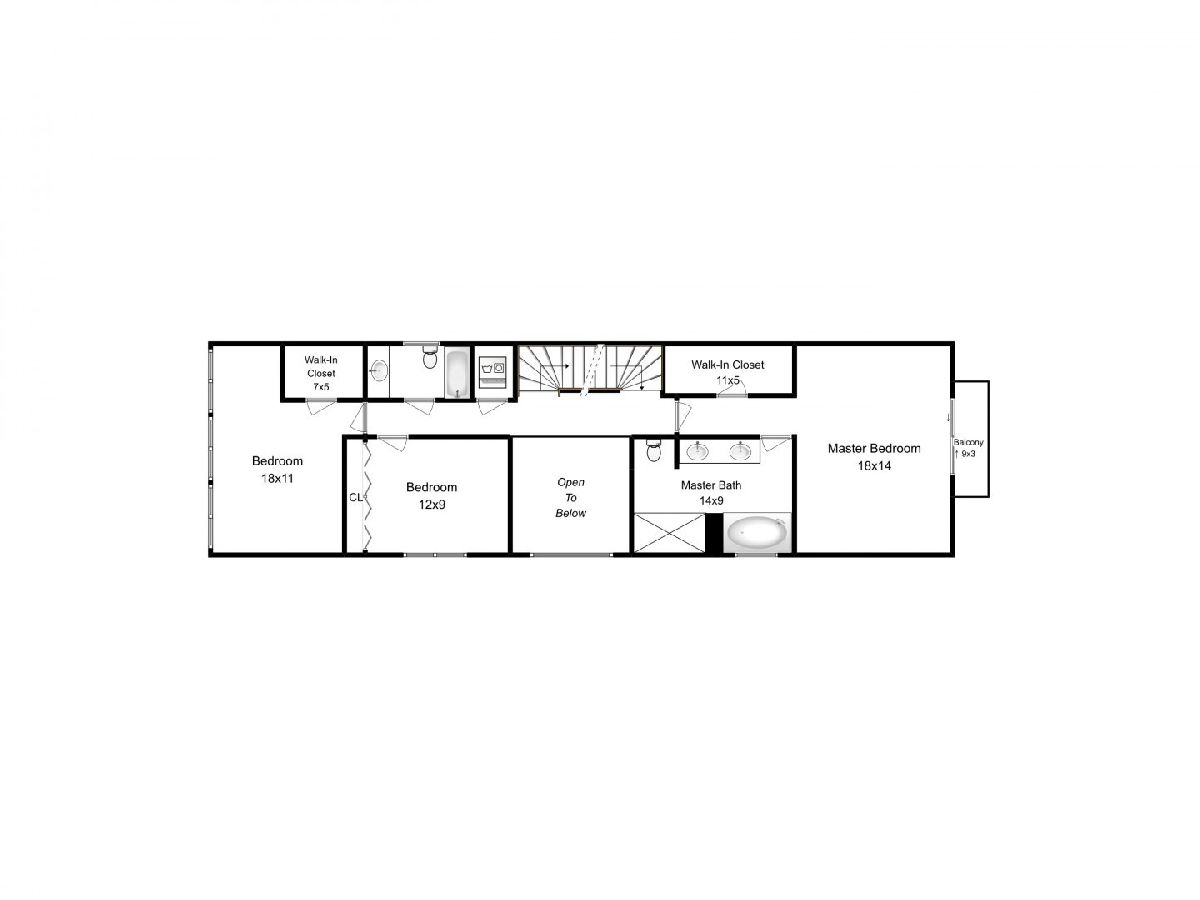
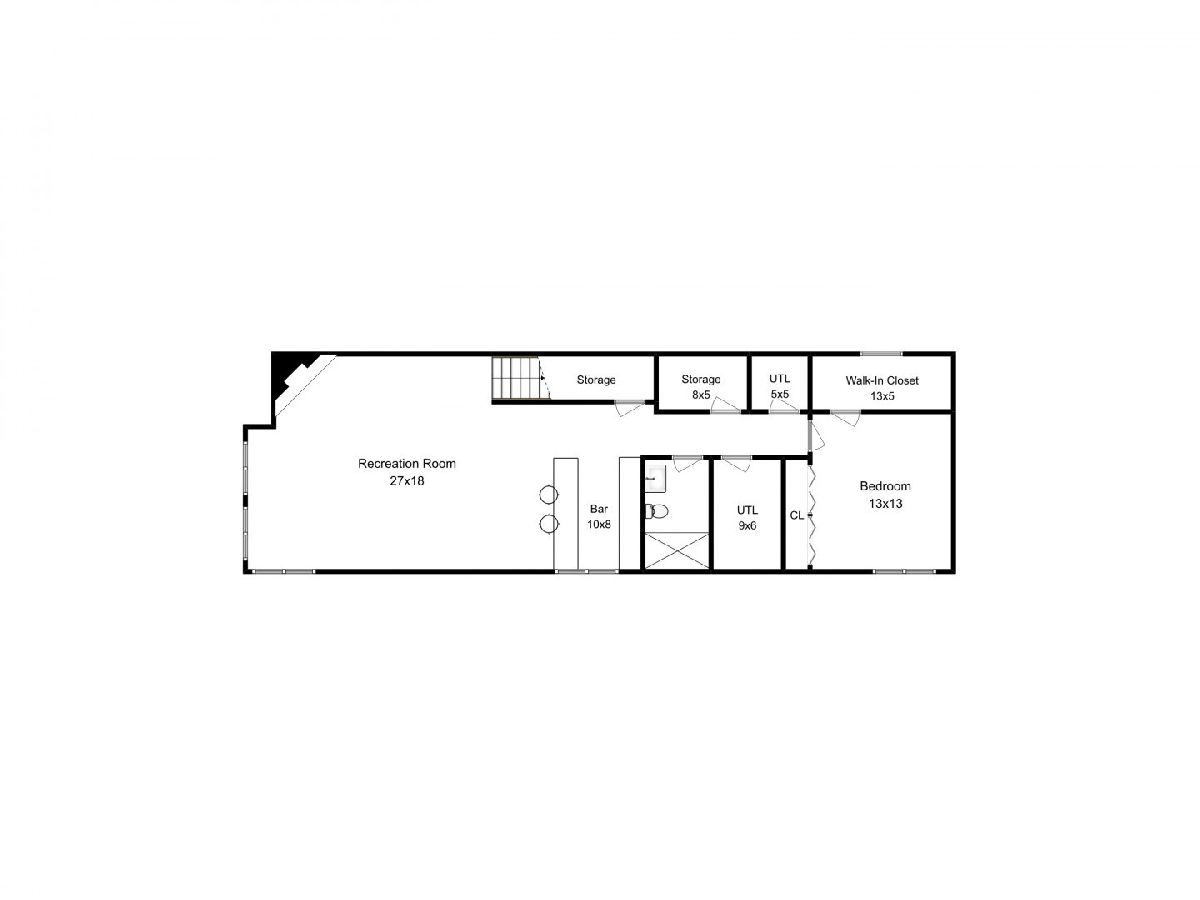
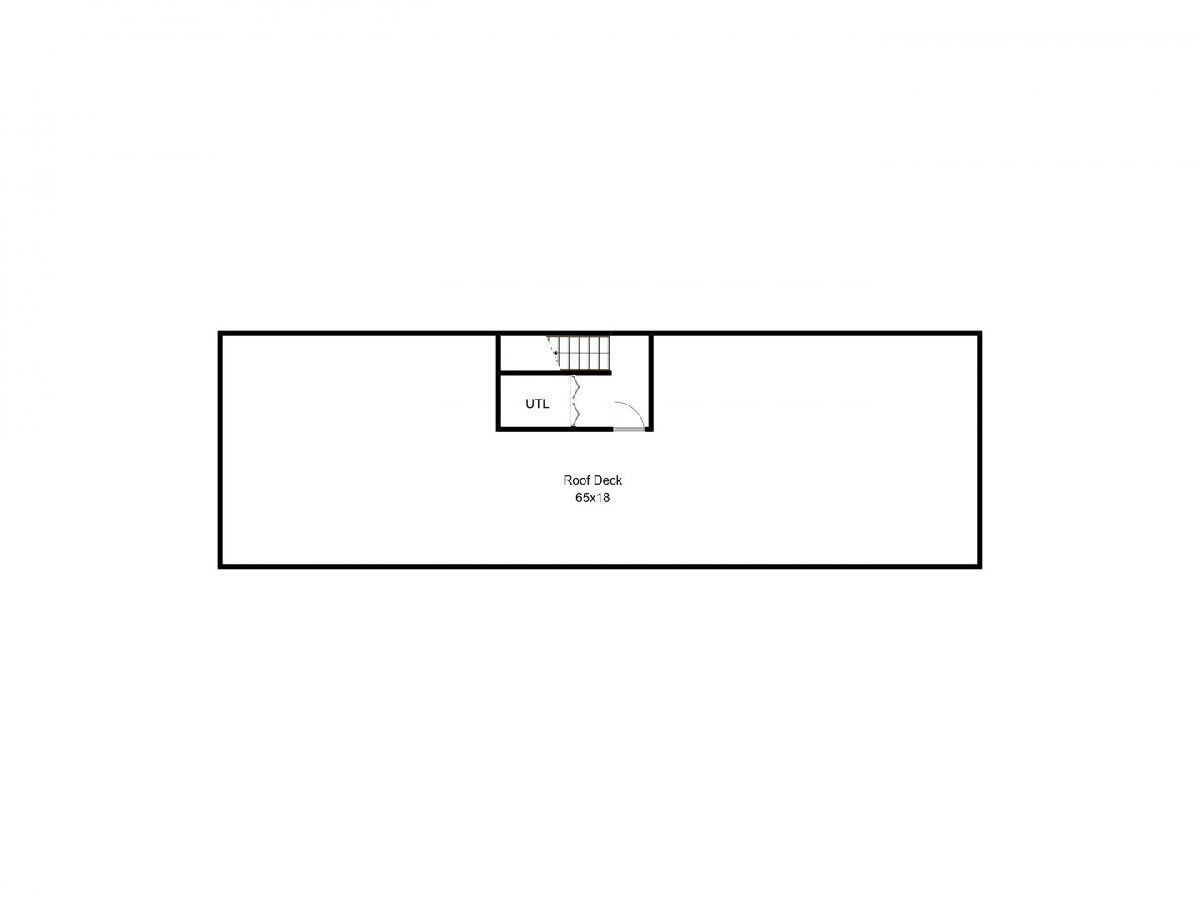
Room Specifics
Total Bedrooms: 4
Bedrooms Above Ground: 4
Bedrooms Below Ground: 0
Dimensions: —
Floor Type: Hardwood
Dimensions: —
Floor Type: Hardwood
Dimensions: —
Floor Type: Carpet
Full Bathrooms: 4
Bathroom Amenities: Whirlpool,Separate Shower,Double Sink,Full Body Spray Shower
Bathroom in Basement: 1
Rooms: Recreation Room,Utility Room-Lower Level,Storage,Pantry,Walk In Closet,Balcony/Porch/Lanai,Deck,Terrace,Walk In Closet
Basement Description: Finished
Other Specifics
| 2 | |
| — | |
| — | |
| — | |
| — | |
| 25X124 | |
| — | |
| Full | |
| Bar-Wet, Hardwood Floors, Heated Floors, Second Floor Laundry, Ceiling - 10 Foot, Open Floorplan, Granite Counters, Separate Dining Room | |
| Double Oven, Microwave, Dishwasher, Refrigerator, Bar Fridge, Disposal, Stainless Steel Appliance(s), Wine Refrigerator, Cooktop, Range Hood, Gas Cooktop, Gas Oven | |
| Not in DB | |
| Park | |
| — | |
| — | |
| Gas Log, Gas Starter, Insert |
Tax History
| Year | Property Taxes |
|---|---|
| 2012 | $5,710 |
| 2021 | $8,773 |
Contact Agent
Nearby Similar Homes
Nearby Sold Comparables
Contact Agent
Listing Provided By
@properties

