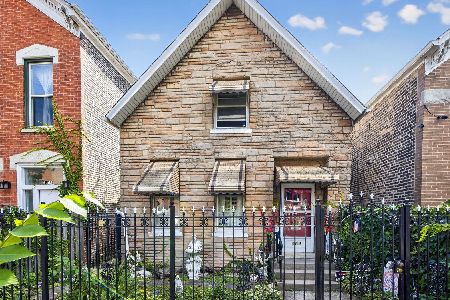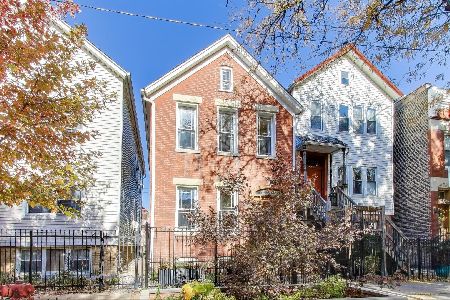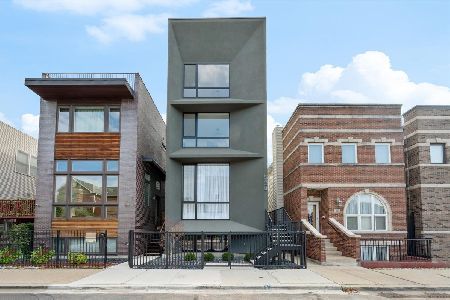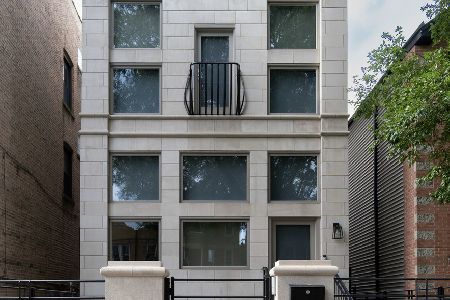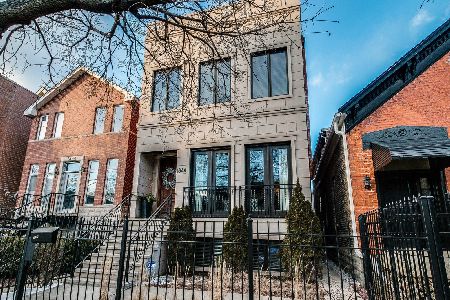1848 Huron Street, West Town, Chicago, Illinois 60622
$1,100,000
|
Sold
|
|
| Status: | Closed |
| Sqft: | 3,048 |
| Cost/Sqft: | $393 |
| Beds: | 3 |
| Baths: | 4 |
| Year Built: | 2007 |
| Property Taxes: | $19,046 |
| Days On Market: | 1668 |
| Lot Size: | 0,07 |
Description
Wonderfully updated single family home with 4300 sq. Ft. Of finished living space (1262 sf of it is finished basement) located on tree lined street in West Town across from Snowberry park & a block from the restaurants, shops, & grocers on Chicago avenue. The main floor offers an open floor plan with sparkling Brazilian cherry floors & recently redesigned kitchen with an over 40-sq-ft island for large meal prep. The custom cabinetry & stainless-steel appliances give it a sophisticated look with clean lines. House is filled with light with large windows throughout. Back of the house opens onto large outdoor space with a garage deck & pergola. The third floor can be used as an office, additional bedroom, a yoga retreat after a long day, or an additional entertaining space. It opens in the back & front to rooftop decks that have a view of the city and skyline. The lower floor has a large entertaining area with updated wet bar & a final bedroom & renovated bathroom perfect for visit
Property Specifics
| Single Family | |
| — | |
| — | |
| 2007 | |
| Full | |
| — | |
| No | |
| 0.07 |
| Cook | |
| — | |
| — / Not Applicable | |
| None | |
| Public | |
| Public Sewer | |
| 11072075 | |
| 17072050280000 |
Nearby Schools
| NAME: | DISTRICT: | DISTANCE: | |
|---|---|---|---|
|
Grade School
Talcott Elementary School |
299 | — | |
Property History
| DATE: | EVENT: | PRICE: | SOURCE: |
|---|---|---|---|
| 4 Feb, 2016 | Sold | $917,000 | MRED MLS |
| 22 Jan, 2016 | Under contract | $969,000 | MRED MLS |
| 14 Nov, 2015 | Listed for sale | $969,000 | MRED MLS |
| 12 Jul, 2021 | Sold | $1,100,000 | MRED MLS |
| 3 Jun, 2021 | Under contract | $1,199,000 | MRED MLS |
| — | Last price change | $1,239,000 | MRED MLS |
| 30 Apr, 2021 | Listed for sale | $1,239,000 | MRED MLS |
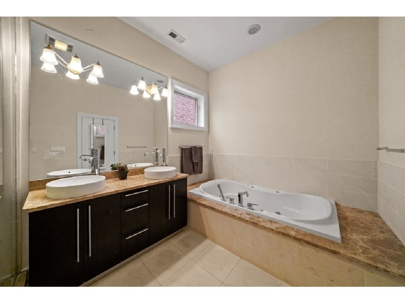
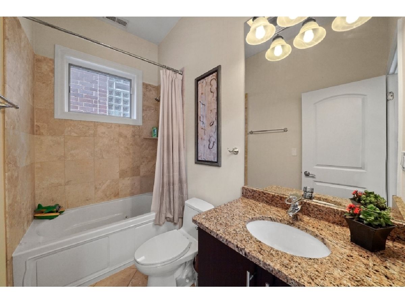
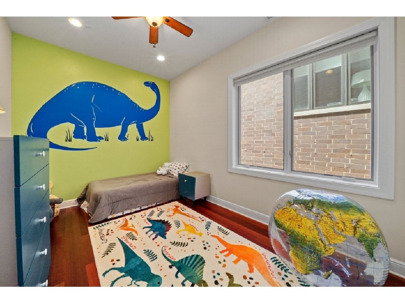
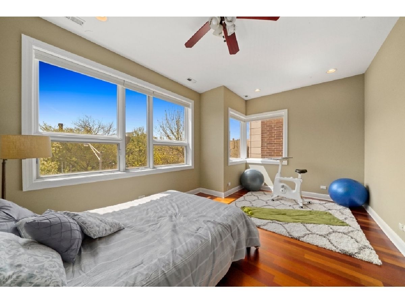
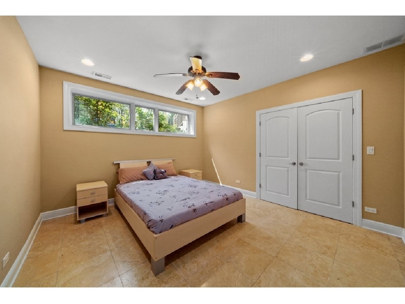
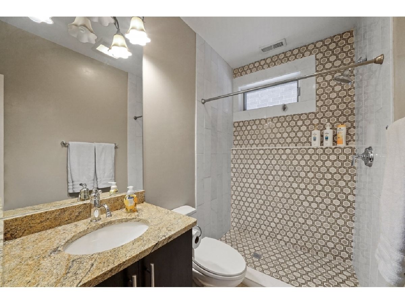
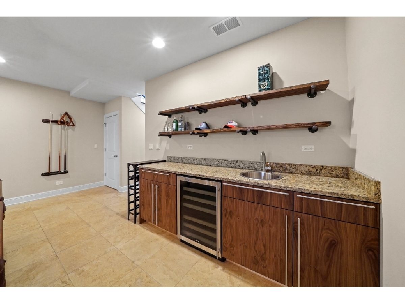
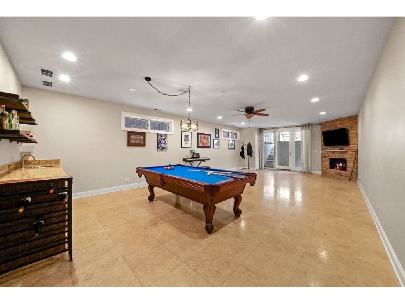
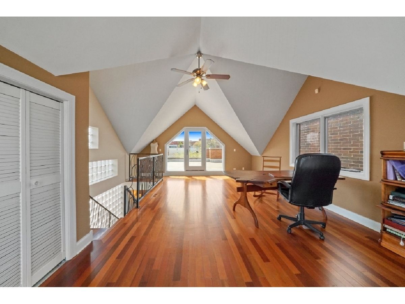
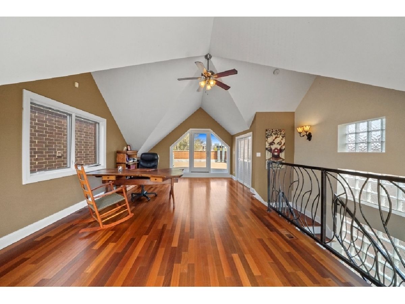
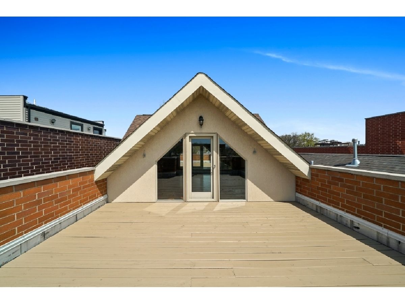
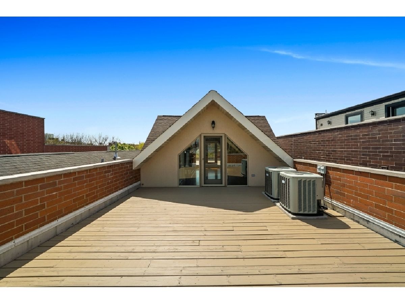
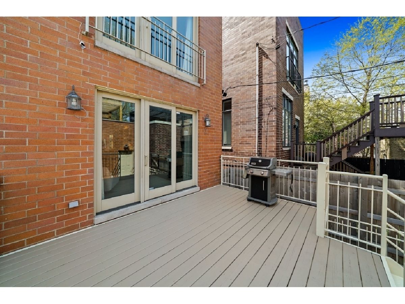
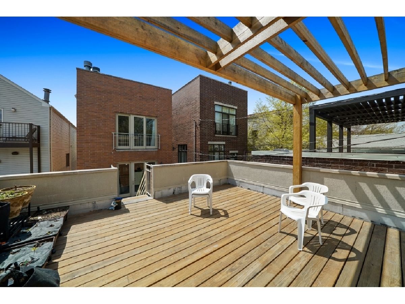
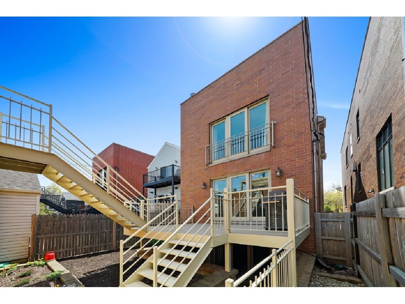
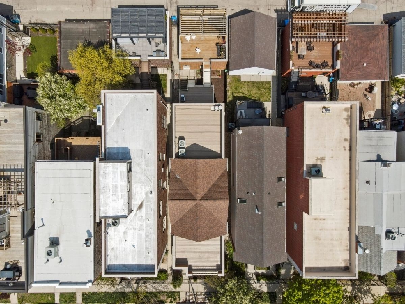
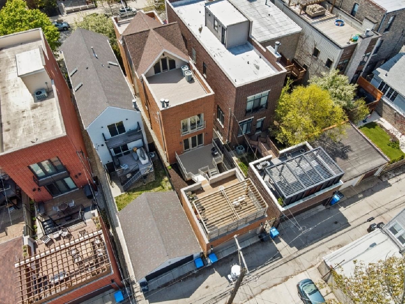
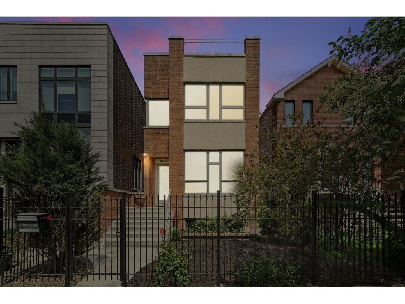
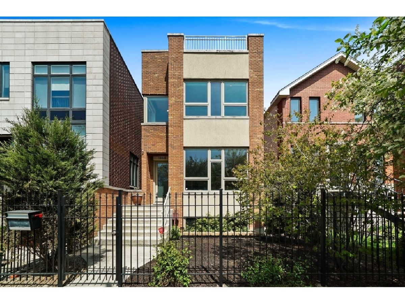
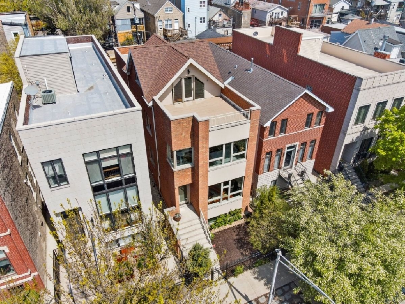
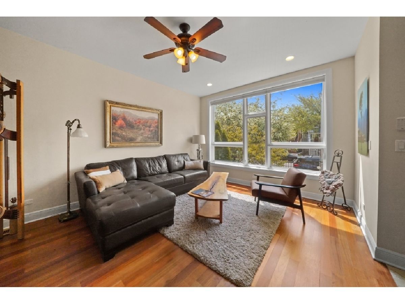
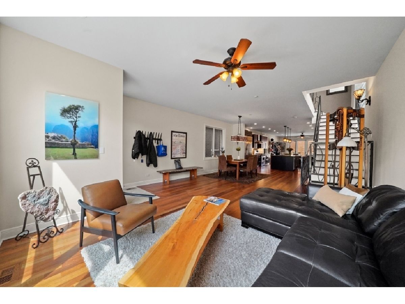
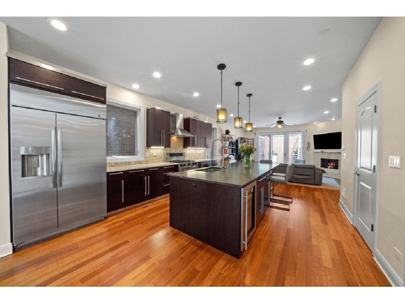
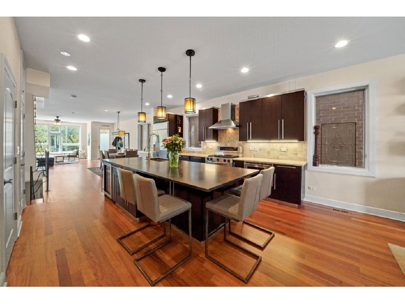
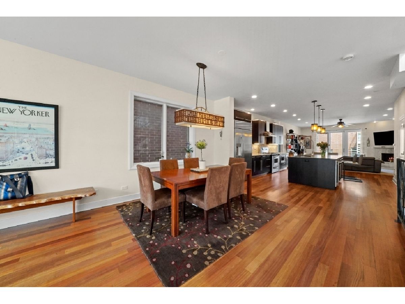
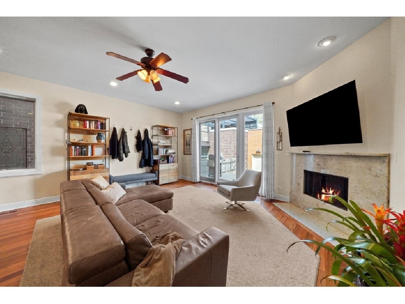
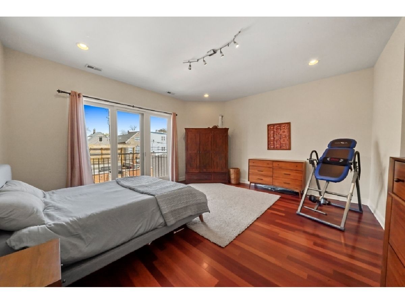
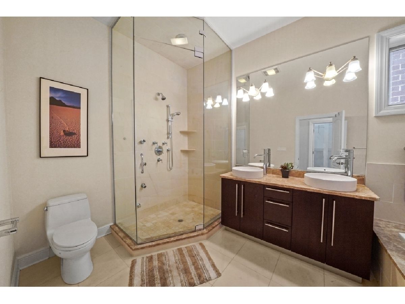
Room Specifics
Total Bedrooms: 4
Bedrooms Above Ground: 3
Bedrooms Below Ground: 1
Dimensions: —
Floor Type: —
Dimensions: —
Floor Type: —
Dimensions: —
Floor Type: —
Full Bathrooms: 4
Bathroom Amenities: Whirlpool,Separate Shower,Double Sink
Bathroom in Basement: 1
Rooms: Recreation Room,Office
Basement Description: Finished,Exterior Access
Other Specifics
| 2 | |
| Concrete Perimeter | |
| — | |
| Deck, Roof Deck | |
| — | |
| 25X125 | |
| Finished | |
| Full | |
| Vaulted/Cathedral Ceilings, Second Floor Laundry | |
| Range, Microwave, Dishwasher, Refrigerator, Bar Fridge, Washer, Dryer, Disposal, Stainless Steel Appliance(s), Range Hood | |
| Not in DB | |
| — | |
| — | |
| — | |
| — |
Tax History
| Year | Property Taxes |
|---|---|
| 2016 | $13,734 |
| 2021 | $19,046 |
Contact Agent
Nearby Similar Homes
Nearby Sold Comparables
Contact Agent
Listing Provided By
Continental Real Estate Group

