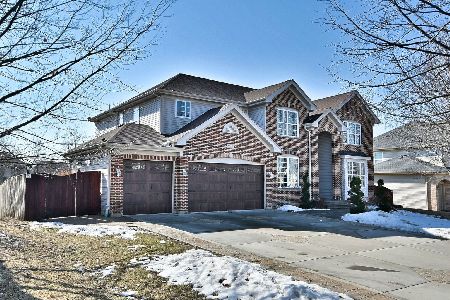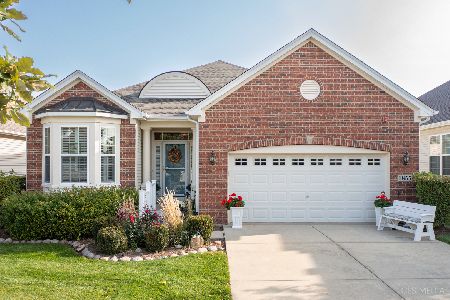1845 Avon Drive, Hoffman Estates, Illinois 60192
$364,500
|
Sold
|
|
| Status: | Closed |
| Sqft: | 2,202 |
| Cost/Sqft: | $170 |
| Beds: | 2 |
| Baths: | 3 |
| Year Built: | 2006 |
| Property Taxes: | $8,797 |
| Days On Market: | 3819 |
| Lot Size: | 0,14 |
Description
Stunning home and largest model in this active adult 55+community! Gleaming maple hardwood throughout most of first floor. Open floor plan kitchen has breakfast bar leading into living space. 1st floor laundry. Separate dining room. Three walk in closets. Covered front & back porches. Expanded deck has two automatic retractable awnings. Finished basement has 9' ceilings, family room, guest bed, full bath and loads of storage space. East/west exposure offers natural light plus both sun & shade. Outstanding clubhouse offers group activities, exercise, pool, hot tub, tennis and pickle ball courts. See additional information for features, activities, floor plan and survey. Recently announced: Adults over age 50 but under age 55 with no dependents under age 19 MAY be eligible to purchase given HOA Board approval.
Property Specifics
| Single Family | |
| — | |
| Ranch | |
| 2006 | |
| Full | |
| DEVONPORT | |
| No | |
| 0.14 |
| Cook | |
| Haverford Place | |
| 185 / Monthly | |
| Clubhouse,Exercise Facilities,Pool,Lawn Care,Snow Removal,Other | |
| Lake Michigan | |
| Public Sewer, Sewer-Storm | |
| 09037782 | |
| 06082080020000 |
Property History
| DATE: | EVENT: | PRICE: | SOURCE: |
|---|---|---|---|
| 19 Apr, 2016 | Sold | $364,500 | MRED MLS |
| 25 Feb, 2016 | Under contract | $375,000 | MRED MLS |
| — | Last price change | $380,000 | MRED MLS |
| 14 Sep, 2015 | Listed for sale | $380,000 | MRED MLS |
| 25 Aug, 2025 | Sold | $580,000 | MRED MLS |
| 21 Jun, 2025 | Under contract | $560,000 | MRED MLS |
| 18 Jun, 2025 | Listed for sale | $560,000 | MRED MLS |
Room Specifics
Total Bedrooms: 3
Bedrooms Above Ground: 2
Bedrooms Below Ground: 1
Dimensions: —
Floor Type: Carpet
Dimensions: —
Floor Type: Carpet
Full Bathrooms: 3
Bathroom Amenities: Separate Shower,Double Sink,Soaking Tub
Bathroom in Basement: 1
Rooms: Breakfast Room,Den,Deck,Foyer,Storage,Utility Room-Lower Level
Basement Description: Finished
Other Specifics
| 2 | |
| Concrete Perimeter | |
| Asphalt | |
| Deck, Porch, Storms/Screens | |
| — | |
| 53X110 | |
| Full | |
| Full | |
| Hardwood Floors, First Floor Bedroom, First Floor Laundry, First Floor Full Bath | |
| Double Oven, Dishwasher, Refrigerator, Freezer, Washer, Dryer, Disposal | |
| Not in DB | |
| Clubhouse, Pool, Tennis Courts, Sidewalks, Street Lights | |
| — | |
| — | |
| — |
Tax History
| Year | Property Taxes |
|---|---|
| 2016 | $8,797 |
| 2025 | $10,114 |
Contact Agent
Nearby Similar Homes
Nearby Sold Comparables
Contact Agent
Listing Provided By
Coldwell Banker Residential Brokerage










