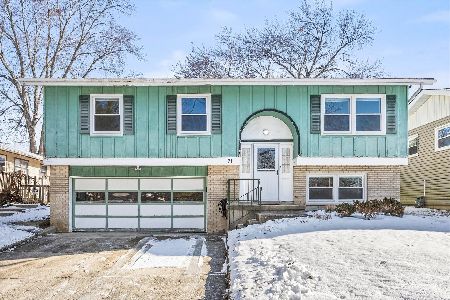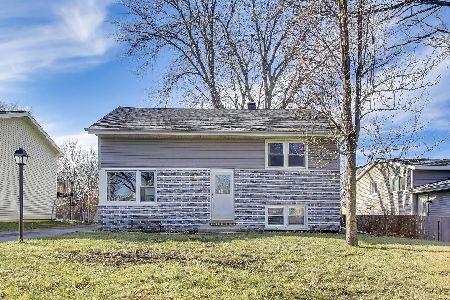1845 Hickory Lane, Wheaton, Illinois 60187
$465,000
|
Sold
|
|
| Status: | Closed |
| Sqft: | 2,367 |
| Cost/Sqft: | $196 |
| Beds: | 3 |
| Baths: | 4 |
| Year Built: | 1985 |
| Property Taxes: | $10,102 |
| Days On Market: | 2389 |
| Lot Size: | 0,28 |
Description
This gorgeous Airhart home enjoys an ideal floor plan for year-round entertaining and the needs of an active family. Living room and dining room with vaulted ceiling, fireplace and stunning Brazilian hardwood floors leading to the expansive kitchen with a custom cherry wood island, loads of storage and unique features the resident chef will love! The wrap around deck can be accessed from three sides of the home. The second level has your master bedroom with private bath, 2 extra bedrooms and hall bath. The finished English basement with full bath, family room and bedroom are an ideal in-law arrangement. Host cookouts, cocktail parties under the stars on the fabulous deck overlooking the beautifully landscaped backyard. Great location for County Complex staff. Walk to elementary & middle school, Graf Park and path to Lincoln Marsh. 1.5 miles to the train and charming downtown Wheaton. Truly a home to be enjoyed by all your family and friends!
Property Specifics
| Single Family | |
| — | |
| Contemporary | |
| 1985 | |
| Partial,English | |
| — | |
| No | |
| 0.28 |
| Du Page | |
| — | |
| 0 / Not Applicable | |
| None | |
| Lake Michigan | |
| Public Sewer | |
| 10454273 | |
| 0518411017 |
Nearby Schools
| NAME: | DISTRICT: | DISTANCE: | |
|---|---|---|---|
|
Grade School
Emerson Elementary School |
200 | — | |
|
Middle School
Monroe Middle School |
200 | Not in DB | |
|
High School
Wheaton North High School |
200 | Not in DB | |
Property History
| DATE: | EVENT: | PRICE: | SOURCE: |
|---|---|---|---|
| 16 Aug, 2019 | Sold | $465,000 | MRED MLS |
| 29 Jul, 2019 | Under contract | $464,900 | MRED MLS |
| 17 Jul, 2019 | Listed for sale | $464,900 | MRED MLS |
| 15 Jul, 2022 | Sold | $542,500 | MRED MLS |
| 8 Jun, 2022 | Under contract | $579,900 | MRED MLS |
| 27 May, 2022 | Listed for sale | $579,900 | MRED MLS |
Room Specifics
Total Bedrooms: 4
Bedrooms Above Ground: 3
Bedrooms Below Ground: 1
Dimensions: —
Floor Type: Hardwood
Dimensions: —
Floor Type: Hardwood
Dimensions: —
Floor Type: —
Full Bathrooms: 4
Bathroom Amenities: Double Sink
Bathroom in Basement: 1
Rooms: Breakfast Room,Heated Sun Room,Family Room
Basement Description: Finished
Other Specifics
| 2 | |
| Concrete Perimeter | |
| Asphalt | |
| Balcony, Deck, Storms/Screens | |
| Fenced Yard,Mature Trees | |
| 35X180X152X122 | |
| — | |
| Full | |
| Vaulted/Cathedral Ceilings, Skylight(s), Hardwood Floors, First Floor Laundry, Walk-In Closet(s) | |
| Range, Dishwasher, Refrigerator, Washer, Dryer | |
| Not in DB | |
| Street Lights, Street Paved | |
| — | |
| — | |
| Wood Burning |
Tax History
| Year | Property Taxes |
|---|---|
| 2019 | $10,102 |
| 2022 | $10,550 |
Contact Agent
Nearby Similar Homes
Nearby Sold Comparables
Contact Agent
Listing Provided By
RE/MAX Suburban










