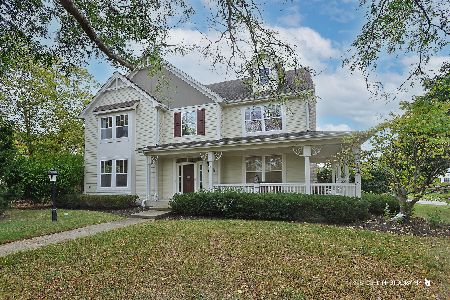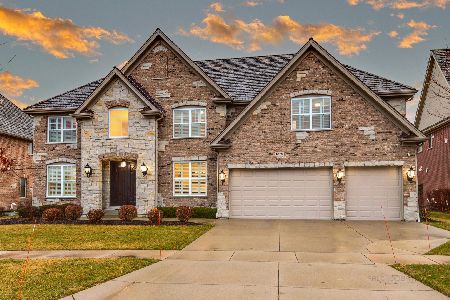1845 Sawgrass Street, Vernon Hills, Illinois 60061
$1,120,000
|
Sold
|
|
| Status: | Closed |
| Sqft: | 5,140 |
| Cost/Sqft: | $213 |
| Beds: | 6 |
| Baths: | 6 |
| Year Built: | 2005 |
| Property Taxes: | $26,624 |
| Days On Market: | 1044 |
| Lot Size: | 0,33 |
Description
Sweeping vistas, soaring ceilings, and exquisite craftsmanship. This gracious, custom-built home in Greggs Landing backs to the White Deer Run golf course and is exceptional in every way. With a premier location near the 16th hole, enjoy serene views from nearly every room of the home. Stepping through the double entry doors, you'll find a dramatic two-story foyer with circular staircase. An open layout, gleaming hardwood floors, abundant natural light, and 10 foot ceilings (on the main level) provide the ideal setting for both entertaining and everyday living. As you wander to the heart of the home, the oversized gourmet kitchen features a magnificent island set to accommodate five kitchen stools, and serves as the perfect gathering space. A separate, sunny breakfast area looks out over the patio and beautifully manicured grounds. High-end appliances, teamed with ample cabinetry and counter space, make every meal a delight. In addition to the formal dining and living areas, the main floor also features a full-sized mud room, full-sized laundry room (one of two), guest bedroom with en-suite full bath, and a private office space. So much versatility exists on this level with the potential for two guest bedrooms, dual office spaces, home fitness, an additional den, and/or play area. As you head up the grand staircase, the gorgeous landscape remains in full view. On the upper level, nine-foot ceilings set the stage for fabulous additional living space. An enormous primary suite overlooks the golf course grounds and features a dedicated sitting area, luxurious spa bath, and his/her walk-in closets which are fully decked out for perfectly organized mornings. Every bedroom is en-suite and with a walk-in closet, and there are three additional ones on this level, including a fabulous junior suite with its own private sitting area. An upper level, full-size laundry room makes chores manageable, and a rear staircase provides easy access to the kitchen for midnight snacks. This home features a full, unfinished basement that could add an additional 2000+ square feet, on top of the 5,140 above-grade square feet this home currently boasts. The sump pump, battery back-up, dual water heaters (with instant hot feature), and furnaces are all new within the last couple years. Enjoy an attached three-car garage and a magnificent life in this incredible community, near shopping, recreation, transportation, and highly acclaimed Vernon Hills Schools (D73/D128).
Property Specifics
| Single Family | |
| — | |
| — | |
| 2005 | |
| — | |
| — | |
| No | |
| 0.33 |
| Lake | |
| Greggs Landing | |
| 360 / Annual | |
| — | |
| — | |
| — | |
| 11710432 | |
| 11283030390000 |
Nearby Schools
| NAME: | DISTRICT: | DISTANCE: | |
|---|---|---|---|
|
Grade School
Hawthorn Elementary School (sout |
73 | — | |
|
Middle School
Hawthorn Middle School South |
73 | Not in DB | |
|
High School
Vernon Hills High School |
128 | Not in DB | |
Property History
| DATE: | EVENT: | PRICE: | SOURCE: |
|---|---|---|---|
| 17 Mar, 2023 | Sold | $1,120,000 | MRED MLS |
| 4 Feb, 2023 | Under contract | $1,095,000 | MRED MLS |
| 1 Feb, 2023 | Listed for sale | $1,095,000 | MRED MLS |
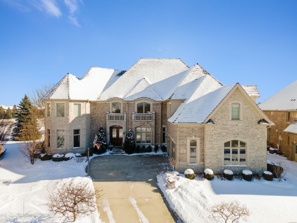
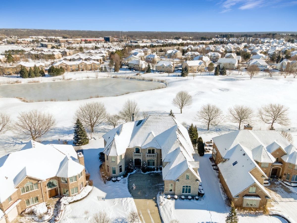
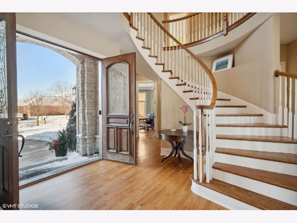
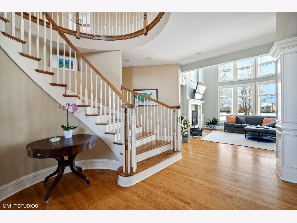
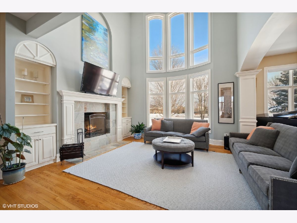
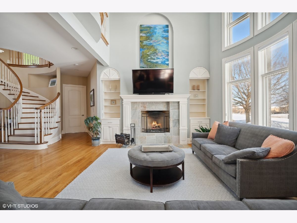
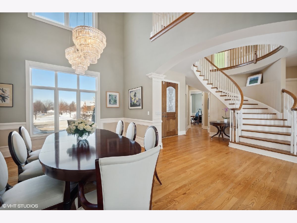
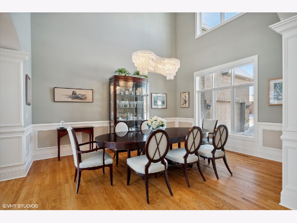
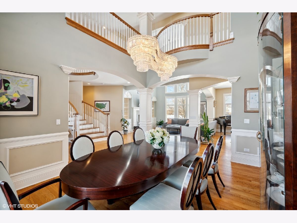
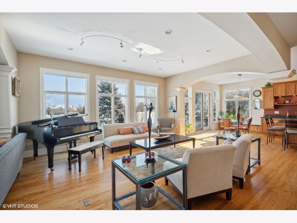
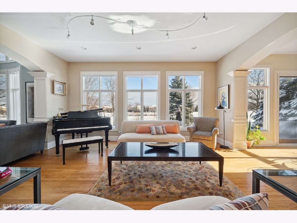
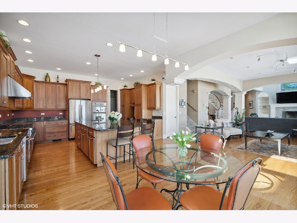
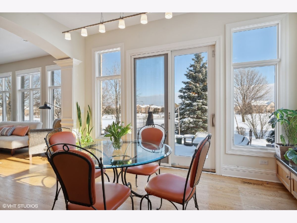
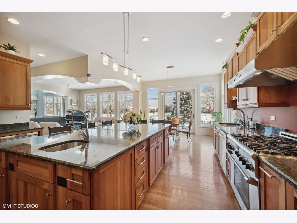
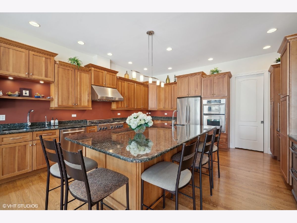
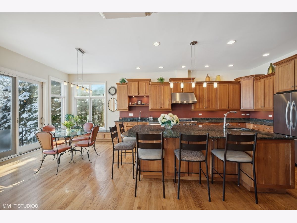
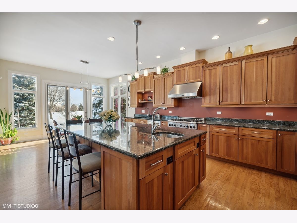
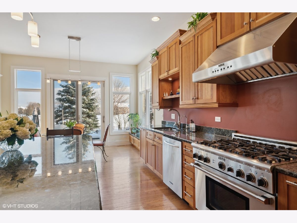
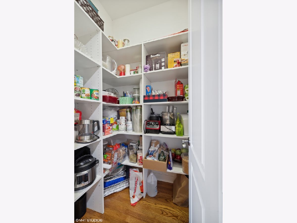
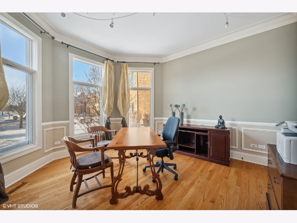
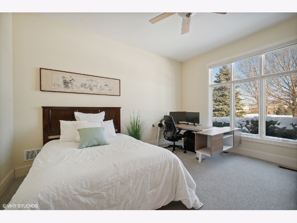
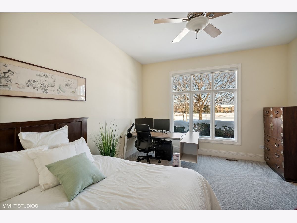
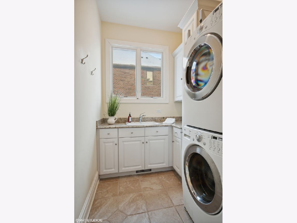
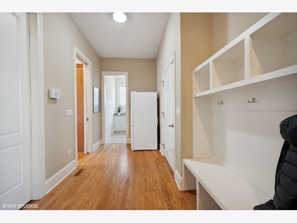
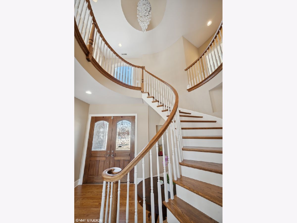
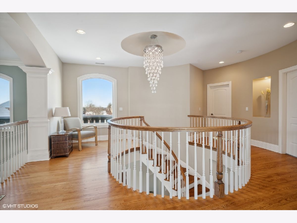
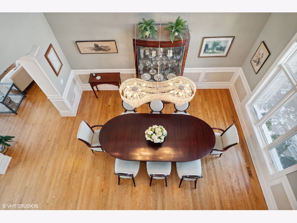
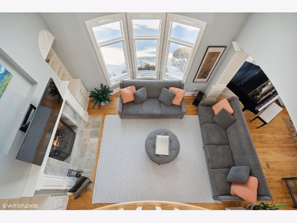
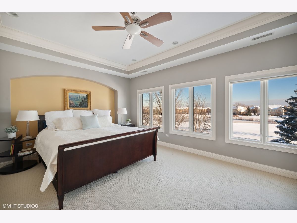
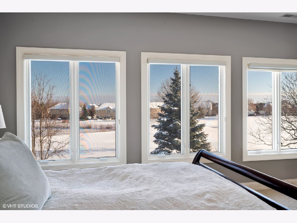
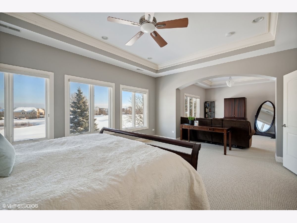
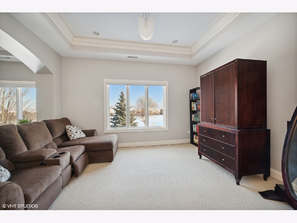
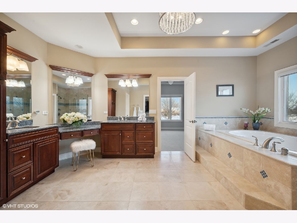
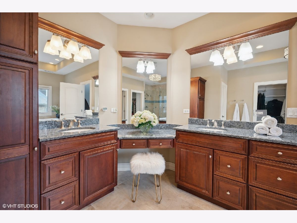
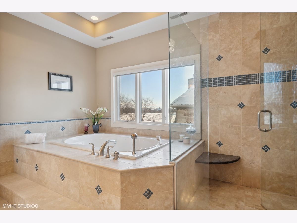
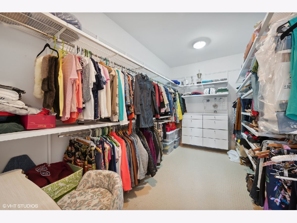
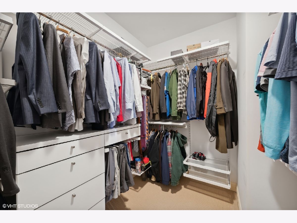
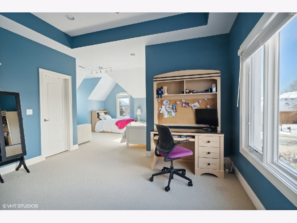
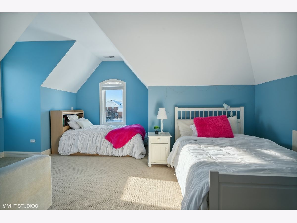
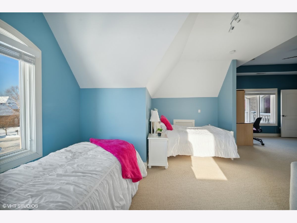
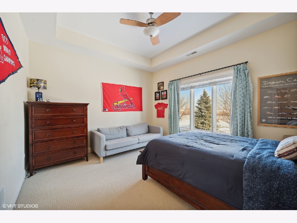
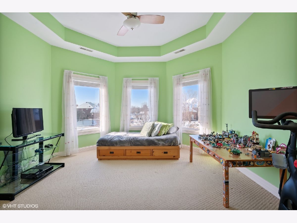
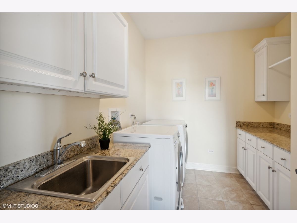
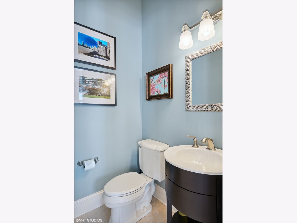
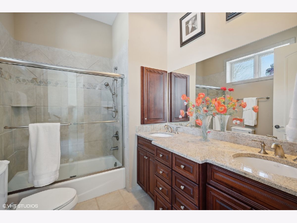
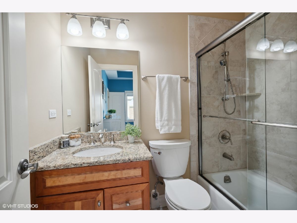
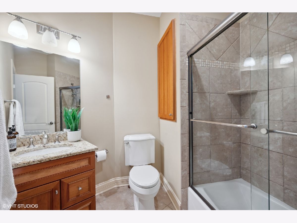
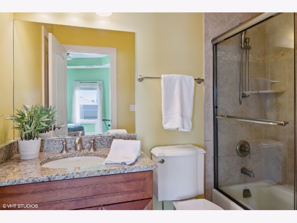
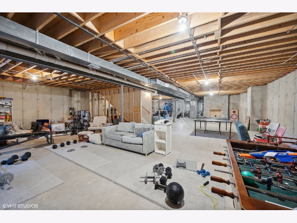
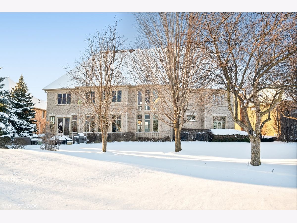
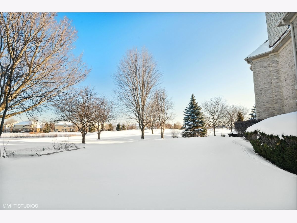
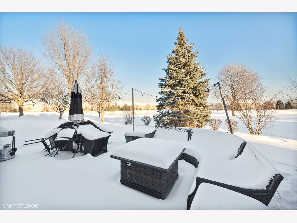
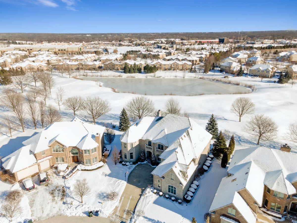
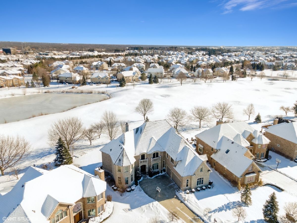
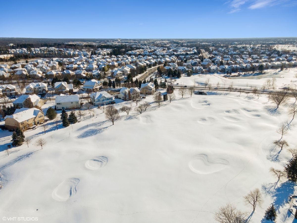
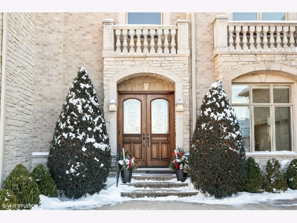
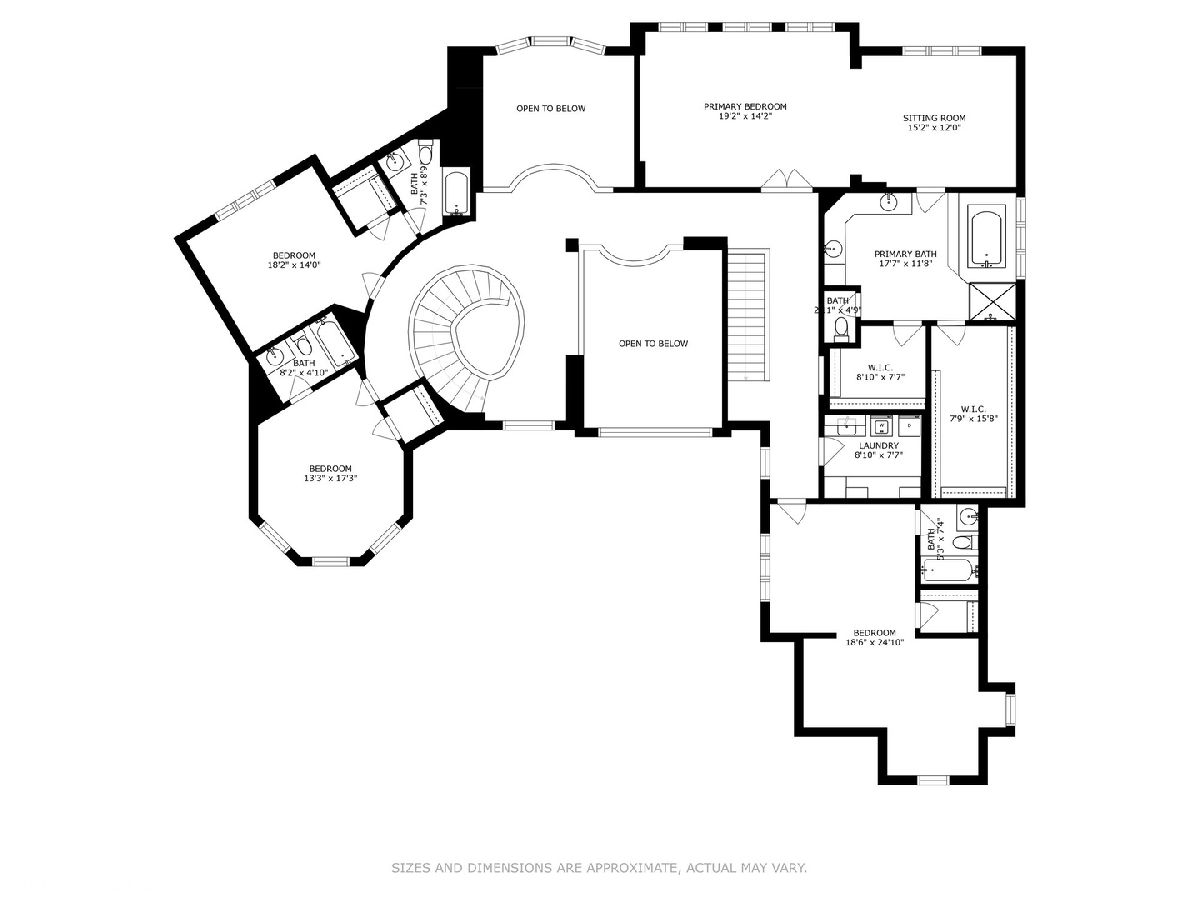
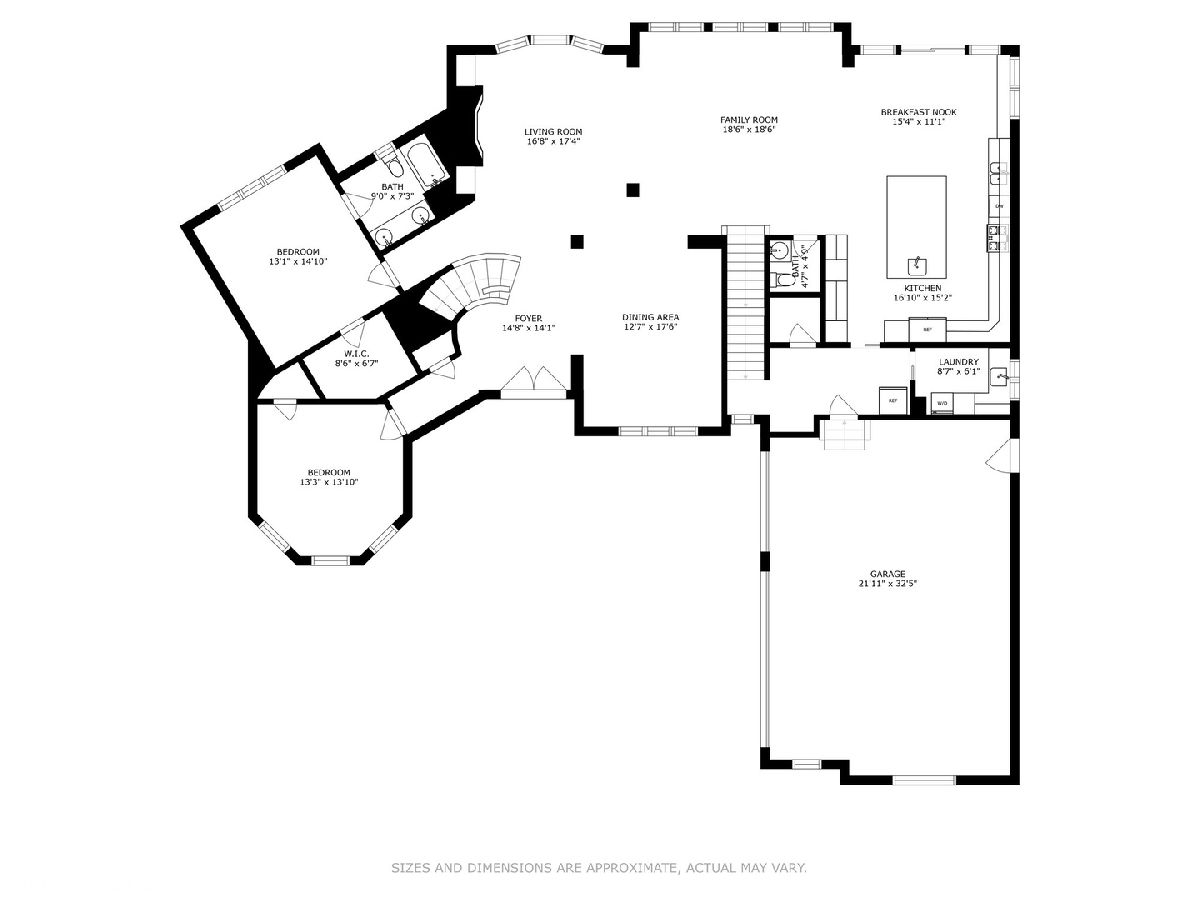
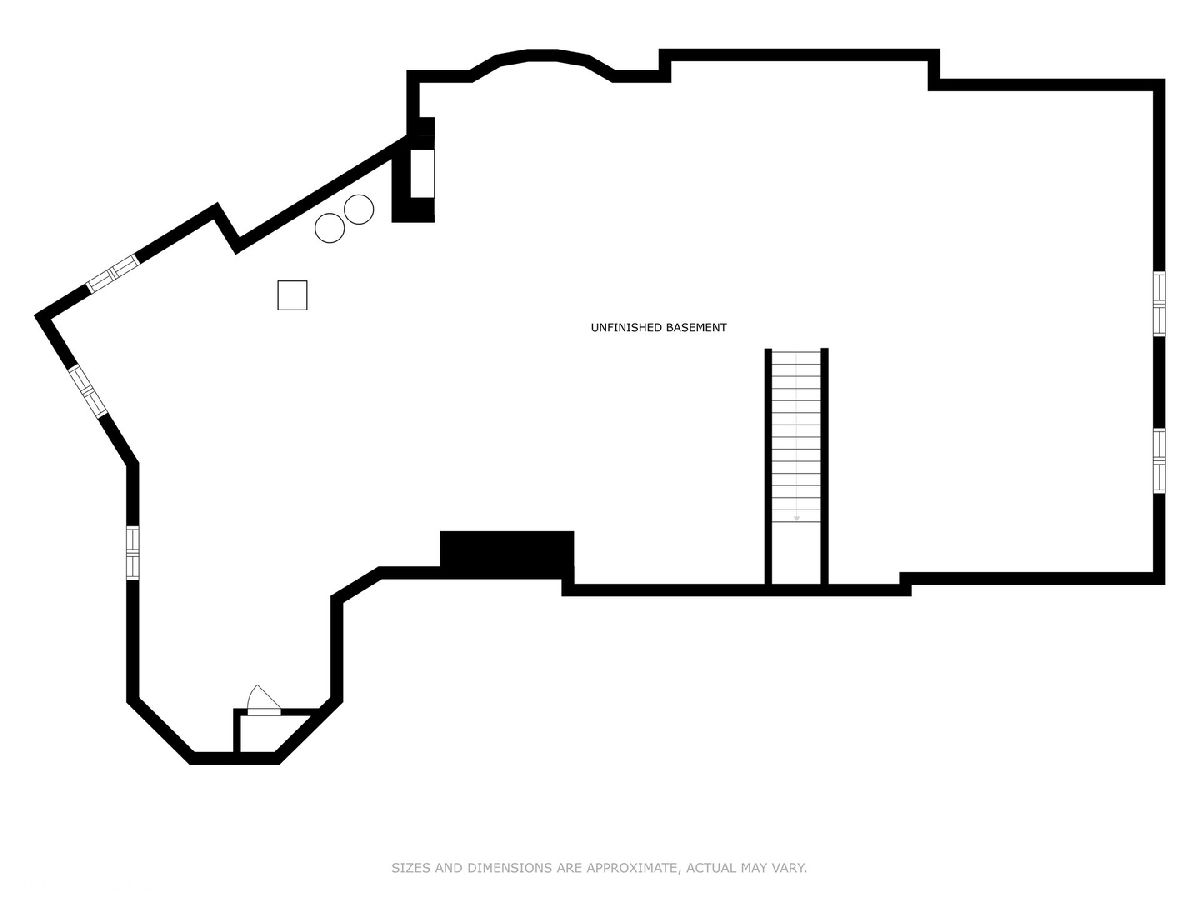
Room Specifics
Total Bedrooms: 6
Bedrooms Above Ground: 6
Bedrooms Below Ground: 0
Dimensions: —
Floor Type: —
Dimensions: —
Floor Type: —
Dimensions: —
Floor Type: —
Dimensions: —
Floor Type: —
Dimensions: —
Floor Type: —
Full Bathrooms: 6
Bathroom Amenities: Whirlpool,Separate Shower,Double Sink
Bathroom in Basement: 0
Rooms: —
Basement Description: Unfinished
Other Specifics
| 3 | |
| — | |
| Concrete | |
| — | |
| — | |
| 120X131.65X69.86X71.13X161 | |
| Pull Down Stair | |
| — | |
| — | |
| — | |
| Not in DB | |
| — | |
| — | |
| — | |
| — |
Tax History
| Year | Property Taxes |
|---|---|
| 2023 | $26,624 |
Contact Agent
Nearby Similar Homes
Nearby Sold Comparables
Contact Agent
Listing Provided By
Compass





