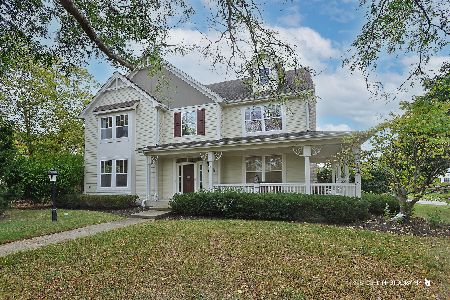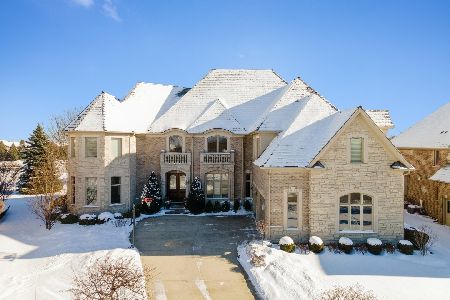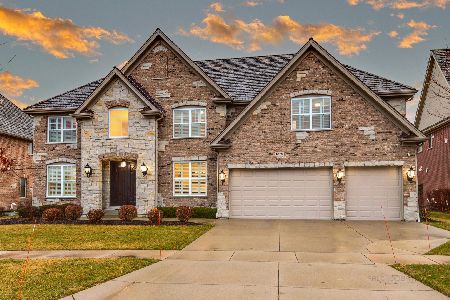1853 Sawgrass Street, Vernon Hills, Illinois 60061
$800,000
|
Sold
|
|
| Status: | Closed |
| Sqft: | 3,932 |
| Cost/Sqft: | $211 |
| Beds: | 4 |
| Baths: | 4 |
| Year Built: | 2004 |
| Property Taxes: | $21,394 |
| Days On Market: | 4860 |
| Lot Size: | 0,35 |
Description
Panoramic views of golf course! Immaculately maintained with custom craftsmanship throughout. Home features stunning HWF, recessed lighting, crown molding, tray ceilings and much more! Formal LR and DR on each side of dramatic 2-story foyer. Gourmet KIT w/ SS APPS, granite, 42"CABS, & sunny eating area. FR open to KIT, perfect for entertaining. Master suite w/ WIC, his/her vanity, steam shower/sprayers.A 10+++
Property Specifics
| Single Family | |
| — | |
| — | |
| 2004 | |
| Full | |
| CUSTOM | |
| No | |
| 0.35 |
| Lake | |
| Greggs Landing | |
| 500 / Annual | |
| Exercise Facilities | |
| Public | |
| Public Sewer | |
| 08143498 | |
| 11283030380000 |
Nearby Schools
| NAME: | DISTRICT: | DISTANCE: | |
|---|---|---|---|
|
Grade School
Hawthorn Elementary School (sout |
73 | — | |
|
Middle School
Hawthorn Middle School South |
73 | Not in DB | |
|
High School
Vernon Hills High School |
128 | Not in DB | |
Property History
| DATE: | EVENT: | PRICE: | SOURCE: |
|---|---|---|---|
| 14 Dec, 2012 | Sold | $800,000 | MRED MLS |
| 9 Nov, 2012 | Under contract | $829,000 | MRED MLS |
| 22 Aug, 2012 | Listed for sale | $829,000 | MRED MLS |
| 1 Sep, 2016 | Sold | $800,000 | MRED MLS |
| 3 Aug, 2016 | Under contract | $825,000 | MRED MLS |
| — | Last price change | $849,000 | MRED MLS |
| 8 Feb, 2016 | Listed for sale | $899,000 | MRED MLS |
Room Specifics
Total Bedrooms: 4
Bedrooms Above Ground: 4
Bedrooms Below Ground: 0
Dimensions: —
Floor Type: Carpet
Dimensions: —
Floor Type: Carpet
Dimensions: —
Floor Type: Carpet
Full Bathrooms: 4
Bathroom Amenities: Whirlpool,Separate Shower,Steam Shower,Double Sink,Full Body Spray Shower
Bathroom in Basement: 0
Rooms: Den,Eating Area,Foyer,Great Room
Basement Description: Unfinished
Other Specifics
| 3 | |
| — | |
| — | |
| Deck, Storms/Screens | |
| Cul-De-Sac,Golf Course Lot,Landscaped | |
| 61X132X114X53X134 | |
| — | |
| Full | |
| Vaulted/Cathedral Ceilings, Hardwood Floors, Second Floor Laundry, First Floor Full Bath | |
| Double Oven, Range, Microwave, Dishwasher, High End Refrigerator, Washer, Dryer, Disposal, Trash Compactor, Stainless Steel Appliance(s) | |
| Not in DB | |
| Sidewalks, Street Lights, Street Paved | |
| — | |
| — | |
| Gas Log, Gas Starter |
Tax History
| Year | Property Taxes |
|---|---|
| 2012 | $21,394 |
| 2016 | $22,803 |
Contact Agent
Nearby Similar Homes
Nearby Sold Comparables
Contact Agent
Listing Provided By
RE/MAX Suburban











