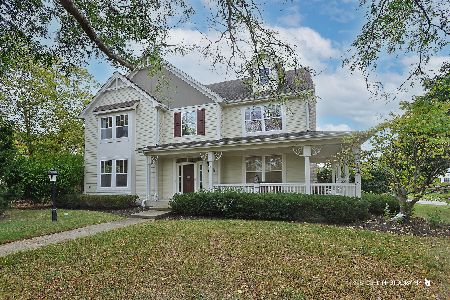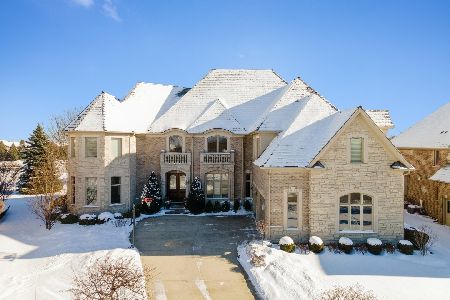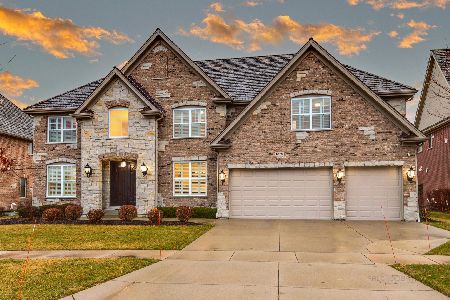1853 Sawgrass Street, Vernon Hills, Illinois 60061
$800,000
|
Sold
|
|
| Status: | Closed |
| Sqft: | 3,932 |
| Cost/Sqft: | $210 |
| Beds: | 4 |
| Baths: | 5 |
| Year Built: | 2004 |
| Property Taxes: | $22,803 |
| Days On Market: | 3596 |
| Lot Size: | 0,35 |
Description
OVER $160K in upgrades and improvements!! Rooms of grand size, main level den and full bath, formal living and dining rooms, fabulously finished basement with custom bar, wine closet, exercise/office, bath, REC room and storage galore! Two-story family room with a wall of windows overlooking 15th green/16th fairway. Gourmet kitchen with granite counters, center island with prep sink, top-of-the-line stainless steel appliances, custom back splash and sunny eating area. A double door entry invites you into the sumptuous master suite with a tray ceiling and a luxurious ultra bath with spa-like steam shower, whirlpool tub, his/her vanities and a walk-in closet with custom organizers. Second bedroom features a private bathroom. Two additional bedrooms, a full bathroom and a laundry room complete the second floor. Enjoy the outdoors overlooking the golf course from the the patio or hot tub. A must see!
Property Specifics
| Single Family | |
| — | |
| — | |
| 2004 | |
| Full | |
| CUSTOM | |
| No | |
| 0.35 |
| Lake | |
| Greggs Landing | |
| 360 / Annual | |
| Exercise Facilities | |
| Public | |
| Public Sewer | |
| 09133691 | |
| 11283030380000 |
Nearby Schools
| NAME: | DISTRICT: | DISTANCE: | |
|---|---|---|---|
|
Grade School
Hawthorn Elementary School (sout |
73 | — | |
|
Middle School
Hawthorn Middle School South |
73 | Not in DB | |
|
High School
Vernon Hills High School |
128 | Not in DB | |
Property History
| DATE: | EVENT: | PRICE: | SOURCE: |
|---|---|---|---|
| 14 Dec, 2012 | Sold | $800,000 | MRED MLS |
| 9 Nov, 2012 | Under contract | $829,000 | MRED MLS |
| 22 Aug, 2012 | Listed for sale | $829,000 | MRED MLS |
| 1 Sep, 2016 | Sold | $800,000 | MRED MLS |
| 3 Aug, 2016 | Under contract | $825,000 | MRED MLS |
| — | Last price change | $849,000 | MRED MLS |
| 8 Feb, 2016 | Listed for sale | $899,000 | MRED MLS |
Room Specifics
Total Bedrooms: 4
Bedrooms Above Ground: 4
Bedrooms Below Ground: 0
Dimensions: —
Floor Type: Carpet
Dimensions: —
Floor Type: Carpet
Dimensions: —
Floor Type: Carpet
Full Bathrooms: 5
Bathroom Amenities: Whirlpool,Separate Shower,Steam Shower,Double Sink
Bathroom in Basement: 1
Rooms: Den,Eating Area,Foyer,Great Room
Basement Description: Finished
Other Specifics
| 3 | |
| Concrete Perimeter | |
| Concrete | |
| Patio, Hot Tub, Storms/Screens | |
| Cul-De-Sac,Golf Course Lot,Landscaped | |
| 29X32X132X114X53X134 | |
| — | |
| Full | |
| Bar-Wet, Hardwood Floors, Second Floor Laundry, First Floor Full Bath | |
| Double Oven, Microwave, Dishwasher, High End Refrigerator, Washer, Dryer, Disposal, Stainless Steel Appliance(s), Wine Refrigerator | |
| Not in DB | |
| Sidewalks, Street Lights, Street Paved | |
| — | |
| — | |
| Gas Log, Gas Starter |
Tax History
| Year | Property Taxes |
|---|---|
| 2012 | $21,394 |
| 2016 | $22,803 |
Contact Agent
Nearby Similar Homes
Nearby Sold Comparables
Contact Agent
Listing Provided By
RE/MAX Suburban











