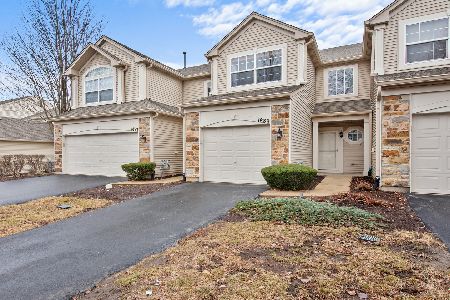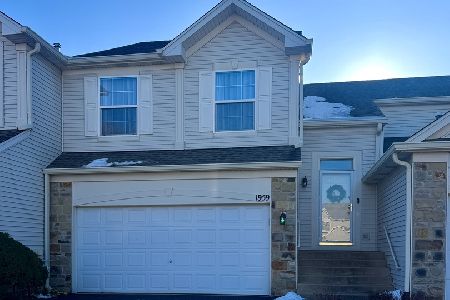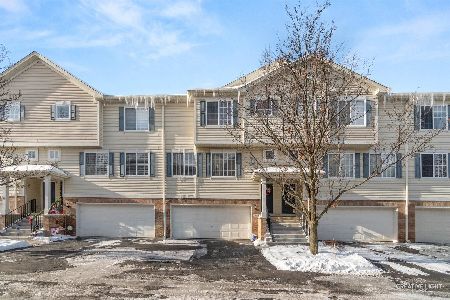1845 Turtle Creek Drive, Aurora, Illinois 60503
$225,500
|
Sold
|
|
| Status: | Closed |
| Sqft: | 2,051 |
| Cost/Sqft: | $117 |
| Beds: | 3 |
| Baths: | 3 |
| Year Built: | 2006 |
| Property Taxes: | $8,868 |
| Days On Market: | 5983 |
| Lot Size: | 0,00 |
Description
Calling all Main Floor Master Buyers - Spectacular finishes - First floor Master Suite - Extensive Hardwood Floors - 2 Story Foyer - Great Room - 42" Honey Glazed Maple Cabinets - Stainless - Granite - Huge loft family room - 2 large bedrooms open to Jack and Jill bath - Inviting Professional decor - Fully excavated, 9' English basement, pre plumbed - Premium Pond Location - Oswego Schools -Priced below orig purchase
Property Specifics
| Condos/Townhomes | |
| — | |
| — | |
| 2006 | |
| Full,English | |
| BAYBERRY | |
| Yes | |
| — |
| Kendall | |
| Deerbrook Place | |
| 95 / — | |
| Insurance,Exterior Maintenance,Lawn Care,Snow Removal | |
| Public | |
| Public Sewer | |
| 07317251 | |
| 0301252044 |
Nearby Schools
| NAME: | DISTRICT: | DISTANCE: | |
|---|---|---|---|
|
Grade School
The Wheatlands Elementary School |
308 | — | |
|
Middle School
Bednarcik Junior High |
308 | Not in DB | |
|
High School
Oswego East High School |
308 | Not in DB | |
Property History
| DATE: | EVENT: | PRICE: | SOURCE: |
|---|---|---|---|
| 29 Oct, 2009 | Sold | $225,500 | MRED MLS |
| 12 Oct, 2009 | Under contract | $239,900 | MRED MLS |
| 4 Sep, 2009 | Listed for sale | $239,900 | MRED MLS |
| 15 Jun, 2011 | Sold | $231,000 | MRED MLS |
| 24 Apr, 2011 | Under contract | $236,500 | MRED MLS |
| — | Last price change | $239,900 | MRED MLS |
| 4 Mar, 2011 | Listed for sale | $239,900 | MRED MLS |
| 31 Jan, 2014 | Sold | $238,900 | MRED MLS |
| 5 Jan, 2014 | Under contract | $239,999 | MRED MLS |
| — | Last price change | $275,000 | MRED MLS |
| 15 Oct, 2013 | Listed for sale | $275,000 | MRED MLS |
Room Specifics
Total Bedrooms: 3
Bedrooms Above Ground: 3
Bedrooms Below Ground: 0
Dimensions: —
Floor Type: Carpet
Dimensions: —
Floor Type: Carpet
Full Bathrooms: 3
Bathroom Amenities: Double Sink
Bathroom in Basement: 0
Rooms: Gallery,Great Room,Loft,Utility Room-1st Floor
Basement Description: Unfinished
Other Specifics
| 2 | |
| Concrete Perimeter | |
| Asphalt | |
| Deck | |
| Pond(s) | |
| COMMON | |
| — | |
| Full | |
| Vaulted/Cathedral Ceilings, Hardwood Floors, First Floor Bedroom, Laundry Hook-Up in Unit | |
| Range, Microwave, Dishwasher, Disposal | |
| Not in DB | |
| — | |
| — | |
| None | |
| — |
Tax History
| Year | Property Taxes |
|---|---|
| 2009 | $8,868 |
| 2011 | $8,243 |
| 2014 | $7,439 |
Contact Agent
Nearby Similar Homes
Nearby Sold Comparables
Contact Agent
Listing Provided By
john greene, Realtor









