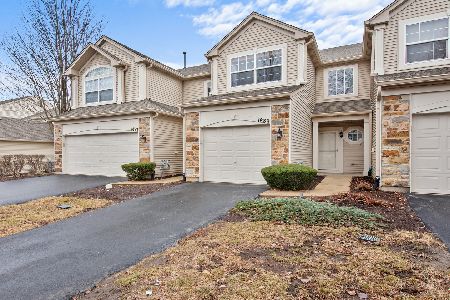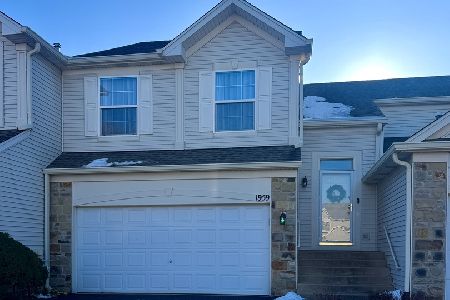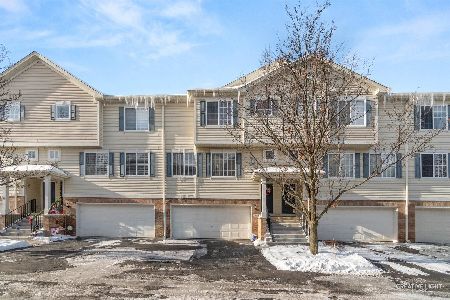1849 Turtle Creek Drive, Aurora, Illinois 60503
$228,000
|
Sold
|
|
| Status: | Closed |
| Sqft: | 2,085 |
| Cost/Sqft: | $114 |
| Beds: | 3 |
| Baths: | 3 |
| Year Built: | 2006 |
| Property Taxes: | $7,519 |
| Days On Market: | 5006 |
| Lot Size: | 0,00 |
Description
Serene setting - Backing to Pond * Loaded w Upgrades * Full, Pre-plumbed English basement * 2 Story Great Room w wall of Windows * Extensive hardwood 1st floor * Gourmet Kitchen w stainless, granite, custom 42" cabinets, breakfast bar * First Floor Master Retreat * Jack & Jill bedrooms plus Huge loft Second Floor * Open, Entertainers floor plan * Fresh Designer Colors * Backs to Nature Preserve & Pond * Oswego School
Property Specifics
| Condos/Townhomes | |
| 2 | |
| — | |
| 2006 | |
| Full,English | |
| BAYBERRY | |
| Yes | |
| — |
| Kendall | |
| Deerbrook Place | |
| 95 / Monthly | |
| Insurance,Exterior Maintenance,Lawn Care,Snow Removal | |
| Public | |
| Public Sewer, Sewer-Storm | |
| 08062565 | |
| 0301252043 |
Nearby Schools
| NAME: | DISTRICT: | DISTANCE: | |
|---|---|---|---|
|
Grade School
The Wheatlands Elementary School |
308 | — | |
|
Middle School
Bednarcik Junior High |
308 | Not in DB | |
|
High School
Oswego East High School |
308 | Not in DB | |
Property History
| DATE: | EVENT: | PRICE: | SOURCE: |
|---|---|---|---|
| 13 Jul, 2012 | Sold | $228,000 | MRED MLS |
| 13 May, 2012 | Under contract | $237,000 | MRED MLS |
| 8 May, 2012 | Listed for sale | $237,000 | MRED MLS |
| 30 Aug, 2016 | Sold | $247,500 | MRED MLS |
| 28 Jul, 2016 | Under contract | $250,000 | MRED MLS |
| 20 Jul, 2016 | Listed for sale | $250,000 | MRED MLS |
Room Specifics
Total Bedrooms: 3
Bedrooms Above Ground: 3
Bedrooms Below Ground: 0
Dimensions: —
Floor Type: Carpet
Dimensions: —
Floor Type: Carpet
Full Bathrooms: 3
Bathroom Amenities: Separate Shower
Bathroom in Basement: 0
Rooms: Deck,Loft
Basement Description: Unfinished,Bathroom Rough-In
Other Specifics
| 2 | |
| Concrete Perimeter | |
| Asphalt | |
| Deck | |
| Common Grounds,Nature Preserve Adjacent,Landscaped,Pond(s),Water View | |
| COMMON | |
| — | |
| Full | |
| Vaulted/Cathedral Ceilings, Hardwood Floors, First Floor Bedroom, First Floor Laundry, First Floor Full Bath, Laundry Hook-Up in Unit | |
| Range, Microwave, Dishwasher, Disposal, Stainless Steel Appliance(s) | |
| Not in DB | |
| — | |
| — | |
| — | |
| Attached Fireplace Doors/Screen, Gas Log, Heatilator |
Tax History
| Year | Property Taxes |
|---|---|
| 2012 | $7,519 |
| 2016 | $8,180 |
Contact Agent
Nearby Similar Homes
Nearby Sold Comparables
Contact Agent
Listing Provided By
john greene, Realtor









