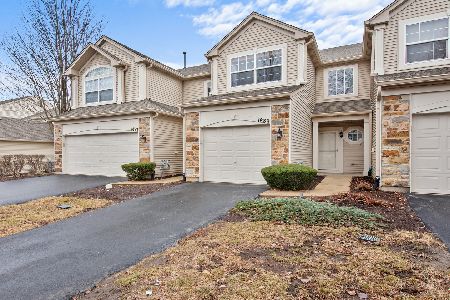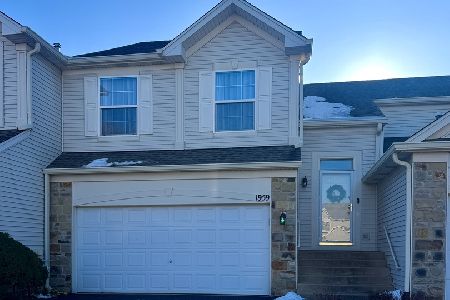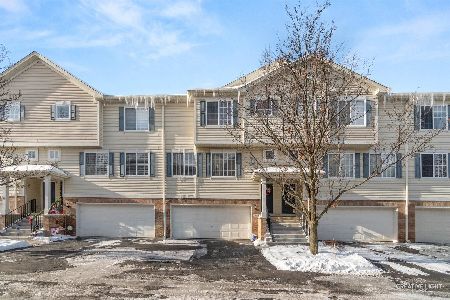1849 Turtle Creek Drive, Aurora, Illinois 60503
$247,500
|
Sold
|
|
| Status: | Closed |
| Sqft: | 2,085 |
| Cost/Sqft: | $120 |
| Beds: | 3 |
| Baths: | 3 |
| Year Built: | — |
| Property Taxes: | $8,180 |
| Days On Market: | 3472 |
| Lot Size: | 0,00 |
Description
Absolutely gorgeous townhome with a spectacular vista! Shows like a model! Backs to pond and preserve area! Kitchen features stainless steel appliances, granite and upgraded cabinets. Kitchen opens to two story living room. Living room has fireplace and deck access with private views. First floor master features double sinks and walk-in closet with organizers. Upstairs you'll find a large family room and two additional bedrooms. Home has a total of 4 walk-in closets too! English basement is 9' and plumbed for bath. This is a 10!!!
Property Specifics
| Condos/Townhomes | |
| 2 | |
| — | |
| — | |
| Full,English | |
| — | |
| Yes | |
| — |
| Kendall | |
| Deerbrook Place | |
| 149 / Monthly | |
| Insurance,Exterior Maintenance,Lawn Care,Snow Removal | |
| Public | |
| Public Sewer, Sewer-Storm | |
| 09294409 | |
| 0301252043 |
Nearby Schools
| NAME: | DISTRICT: | DISTANCE: | |
|---|---|---|---|
|
Grade School
The Wheatlands Elementary School |
308 | — | |
|
Middle School
Bednarcik Junior High School |
308 | Not in DB | |
|
High School
Oswego East High School |
308 | Not in DB | |
Property History
| DATE: | EVENT: | PRICE: | SOURCE: |
|---|---|---|---|
| 13 Jul, 2012 | Sold | $228,000 | MRED MLS |
| 13 May, 2012 | Under contract | $237,000 | MRED MLS |
| 8 May, 2012 | Listed for sale | $237,000 | MRED MLS |
| 30 Aug, 2016 | Sold | $247,500 | MRED MLS |
| 28 Jul, 2016 | Under contract | $250,000 | MRED MLS |
| 20 Jul, 2016 | Listed for sale | $250,000 | MRED MLS |
Room Specifics
Total Bedrooms: 3
Bedrooms Above Ground: 3
Bedrooms Below Ground: 0
Dimensions: —
Floor Type: Carpet
Dimensions: —
Floor Type: Carpet
Full Bathrooms: 3
Bathroom Amenities: Separate Shower,Double Sink
Bathroom in Basement: 0
Rooms: No additional rooms
Basement Description: Unfinished,Bathroom Rough-In
Other Specifics
| 2 | |
| — | |
| Asphalt | |
| Balcony | |
| Pond(s) | |
| 27.5X59X27.5X59 | |
| — | |
| Full | |
| Vaulted/Cathedral Ceilings, Hardwood Floors, First Floor Bedroom, First Floor Laundry | |
| Range, Microwave, Dishwasher, Refrigerator, Washer, Dryer, Disposal, Stainless Steel Appliance(s) | |
| Not in DB | |
| — | |
| — | |
| — | |
| Gas Log, Gas Starter |
Tax History
| Year | Property Taxes |
|---|---|
| 2012 | $7,519 |
| 2016 | $8,180 |
Contact Agent
Nearby Similar Homes
Nearby Sold Comparables
Contact Agent
Listing Provided By
Coldwell Banker Residential









