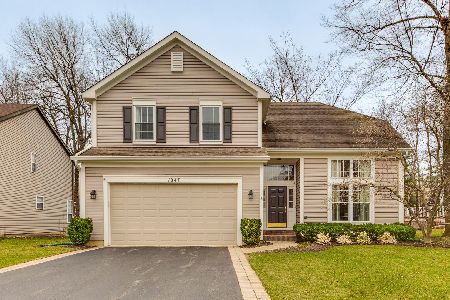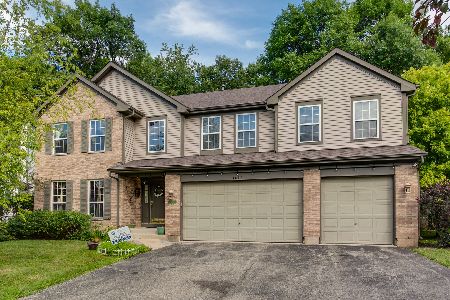1847 Waxwing Lane, Libertyville, Illinois 60048
$412,500
|
Sold
|
|
| Status: | Closed |
| Sqft: | 2,394 |
| Cost/Sqft: | $178 |
| Beds: | 4 |
| Baths: | 3 |
| Year Built: | 1998 |
| Property Taxes: | $14,201 |
| Days On Market: | 3975 |
| Lot Size: | 0,23 |
Description
Sun-filled & sensational -- this dramatic, airy 2-story is grand from the moment you enter w/distinctive LR/DR Great Rm & volume ceilings to 18' high, a wide-soaring center foyer, maple flrs, spacious island kit w/adj brkfst area opening to deck & lg FR w/fpl, convenient 1st flr BR, exciting MBR ste w/big sitting area & lg spa BA, ultra-inviting lib-loft & a quiet, wooded cul-de-sac setting ... truly super special!
Property Specifics
| Single Family | |
| — | |
| Colonial | |
| 1998 | |
| Partial | |
| MADISON | |
| No | |
| 0.23 |
| Lake | |
| Regency Woods | |
| 292 / Annual | |
| Insurance,Other | |
| Lake Michigan,Public | |
| Public Sewer | |
| 08885657 | |
| 11022050180000 |
Nearby Schools
| NAME: | DISTRICT: | DISTANCE: | |
|---|---|---|---|
|
Grade School
Oak Grove Elementary School |
68 | — | |
|
Middle School
Oak Grove Elementary School |
68 | Not in DB | |
|
High School
Libertyville High School |
128 | Not in DB | |
Property History
| DATE: | EVENT: | PRICE: | SOURCE: |
|---|---|---|---|
| 10 Dec, 2015 | Sold | $412,500 | MRED MLS |
| 24 Oct, 2015 | Under contract | $425,000 | MRED MLS |
| — | Last price change | $440,000 | MRED MLS |
| 9 Apr, 2015 | Listed for sale | $450,000 | MRED MLS |
| 9 May, 2018 | Under contract | $0 | MRED MLS |
| 27 Apr, 2018 | Listed for sale | $0 | MRED MLS |
| 30 Apr, 2019 | Sold | $435,000 | MRED MLS |
| 26 Mar, 2019 | Under contract | $465,000 | MRED MLS |
| 26 Mar, 2019 | Listed for sale | $465,000 | MRED MLS |
| 9 Jun, 2022 | Sold | $560,000 | MRED MLS |
| 12 Apr, 2022 | Under contract | $559,900 | MRED MLS |
| 10 Apr, 2022 | Listed for sale | $559,900 | MRED MLS |
Room Specifics
Total Bedrooms: 4
Bedrooms Above Ground: 4
Bedrooms Below Ground: 0
Dimensions: —
Floor Type: Carpet
Dimensions: —
Floor Type: Carpet
Dimensions: —
Floor Type: Carpet
Full Bathrooms: 3
Bathroom Amenities: Whirlpool,Separate Shower,Double Sink,Double Shower
Bathroom in Basement: 0
Rooms: Foyer,Library,Walk In Closet
Basement Description: Unfinished
Other Specifics
| 2 | |
| Concrete Perimeter | |
| Asphalt | |
| Deck | |
| Cul-De-Sac,Irregular Lot,Landscaped,Wooded | |
| 88.96X136.15X56.85X136.32 | |
| Unfinished | |
| Full | |
| Vaulted/Cathedral Ceilings, Hardwood Floors, First Floor Bedroom, First Floor Laundry | |
| Range, Microwave, Dishwasher, Refrigerator, Washer, Dryer, Disposal | |
| Not in DB | |
| Sidewalks, Street Lights, Street Paved | |
| — | |
| — | |
| Attached Fireplace Doors/Screen, Gas Log, Gas Starter |
Tax History
| Year | Property Taxes |
|---|---|
| 2015 | $14,201 |
| 2019 | $14,722 |
| 2022 | $14,429 |
Contact Agent
Nearby Similar Homes
Nearby Sold Comparables
Contact Agent
Listing Provided By
RE/MAX Villager







