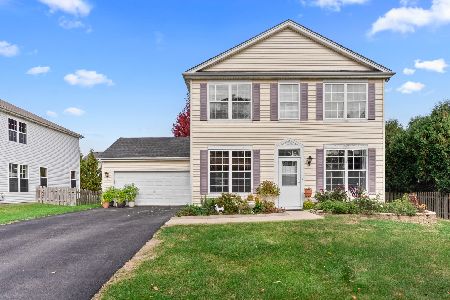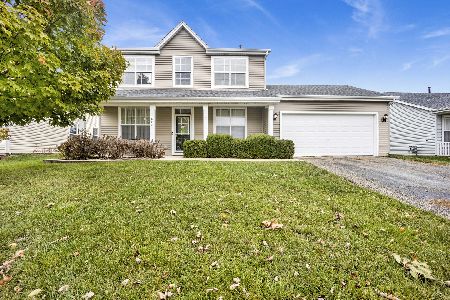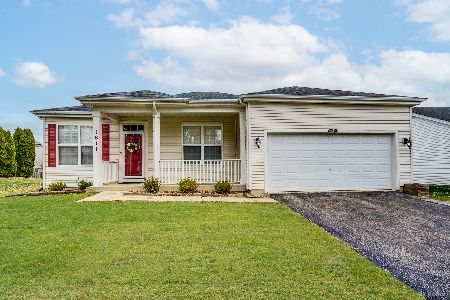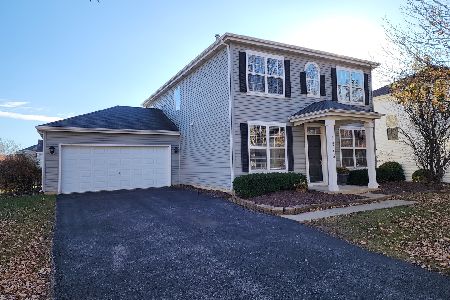1848 Fescue Drive, Aurora, Illinois 60504
$340,500
|
Sold
|
|
| Status: | Closed |
| Sqft: | 1,546 |
| Cost/Sqft: | $207 |
| Beds: | 3 |
| Baths: | 3 |
| Year Built: | 2002 |
| Property Taxes: | $4,806 |
| Days On Market: | 1439 |
| Lot Size: | 0,17 |
Description
IMPECCABLE 3 BED, 3 BATH RANCH WITH FINISHED BASEMENT & OVER 2200 SF OF LIVING SPACE! SO MUCH NEW, including: roof & gutters, driveway, water heater, bamboo flooring, sliding glass patio door, white 4" baseboards & 6 panel interior doors, custom window treatments, professionally painted exterior trim & interior. GOURMET KITCHEN boasts white 42" cabinetry with built-in pantry, NEWER stainless appliances, quartz counters, Kohler sink & subway tile backsplash. Primary Bath with NEWER walk-in shower & comfort toilet. GORGEOUS FINISHED BASEMENT with fireplace, mudroom with sauna & FULL BATH with heated floors & steam shower. TONS OF STORAGE! Premium lot with expansive fenced yard & concrete patio. HEATED GARAGE with hot & cold running water & generator hook-up. Close to local shopping & amenities, this location can't be beat. WELCOME HOME!
Property Specifics
| Single Family | |
| — | |
| Ranch | |
| 2002 | |
| Full | |
| RANCH | |
| No | |
| 0.17 |
| Kane | |
| — | |
| 275 / Annual | |
| Other | |
| Public | |
| Public Sewer | |
| 11303234 | |
| 1525402025 |
Property History
| DATE: | EVENT: | PRICE: | SOURCE: |
|---|---|---|---|
| 25 Oct, 2013 | Sold | $194,000 | MRED MLS |
| 6 Jul, 2013 | Under contract | $210,000 | MRED MLS |
| 30 Jun, 2013 | Listed for sale | $210,000 | MRED MLS |
| 27 Apr, 2018 | Sold | $238,000 | MRED MLS |
| 16 Feb, 2018 | Under contract | $238,000 | MRED MLS |
| 15 Feb, 2018 | Listed for sale | $238,000 | MRED MLS |
| 28 Feb, 2022 | Sold | $340,500 | MRED MLS |
| 28 Jan, 2022 | Under contract | $320,000 | MRED MLS |
| 11 Jan, 2022 | Listed for sale | $320,000 | MRED MLS |
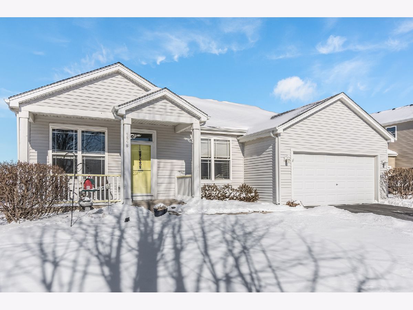
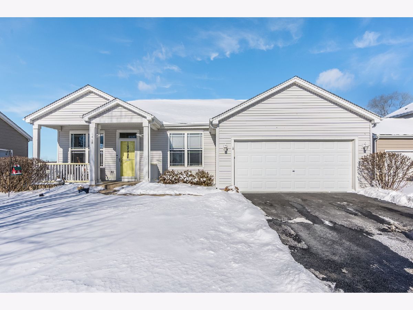
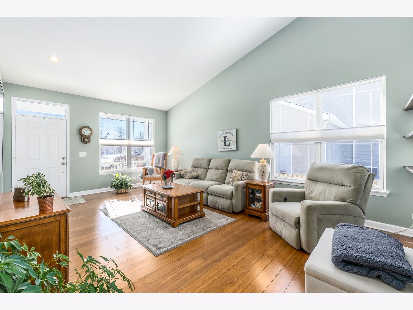
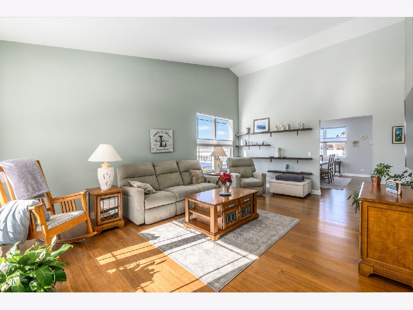
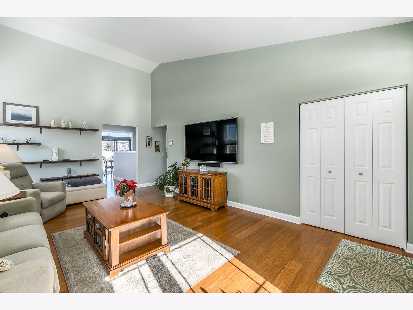
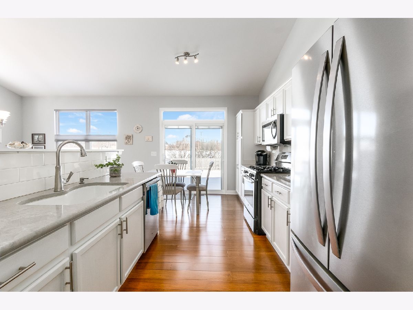
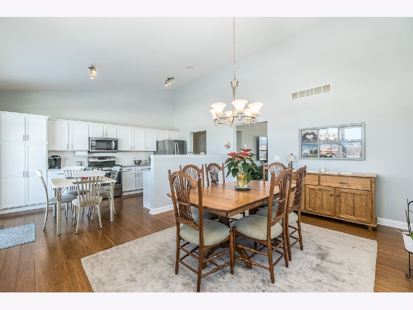
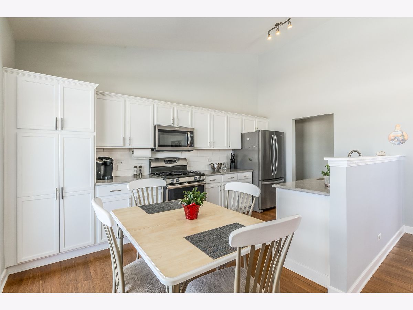
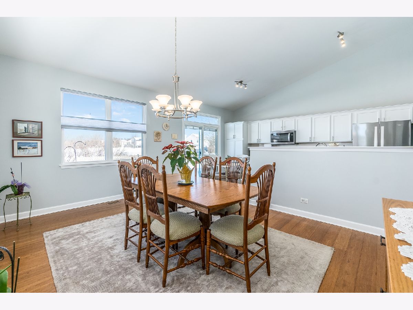
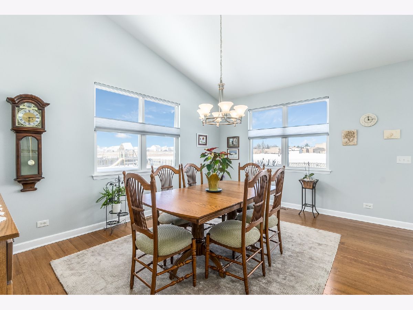
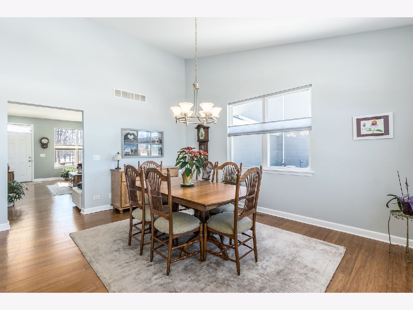
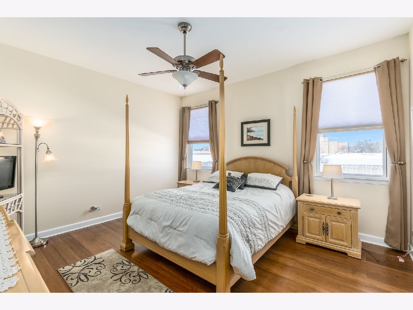
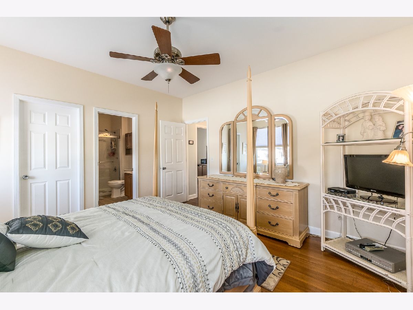
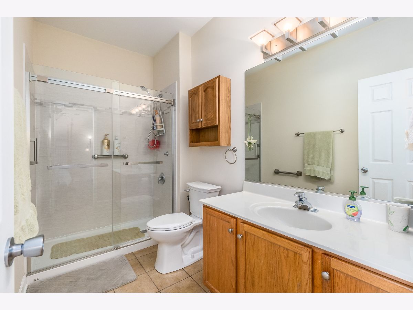
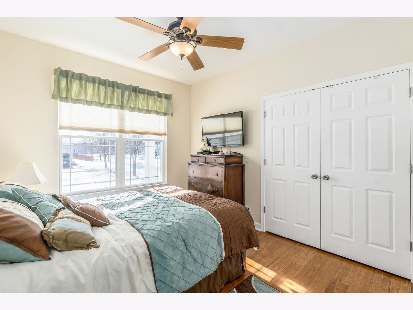
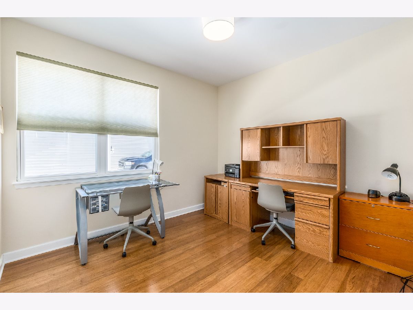
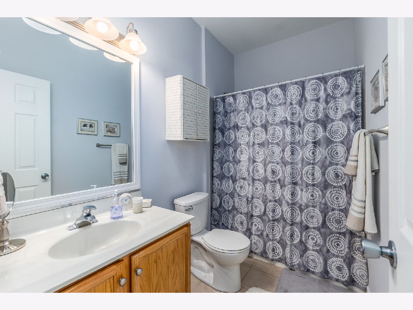
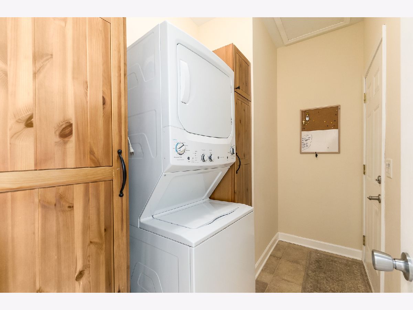
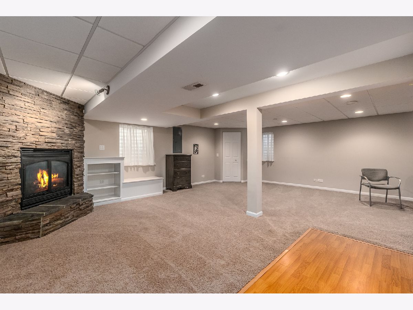
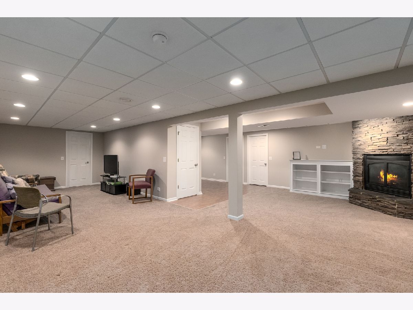
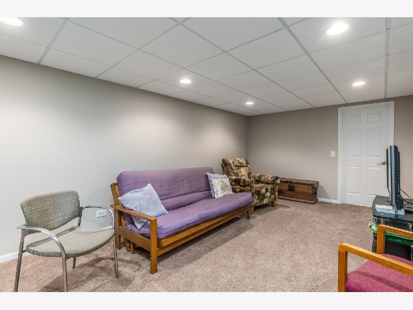
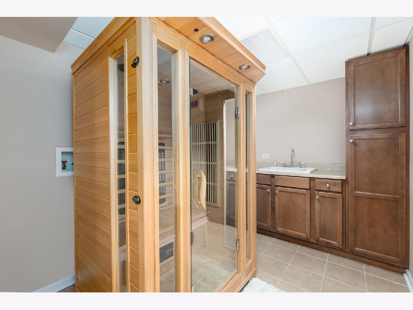
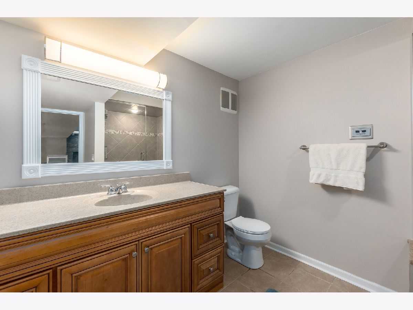
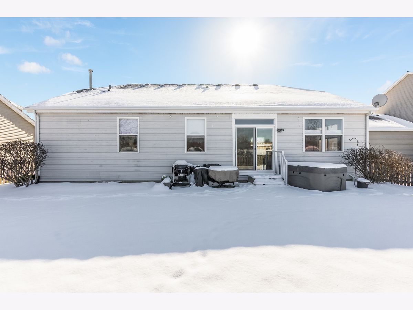
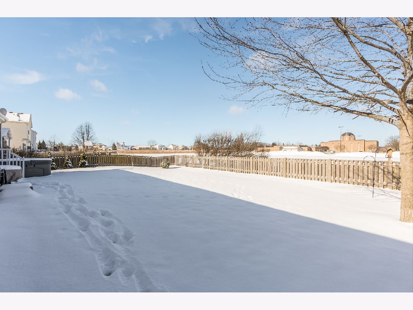
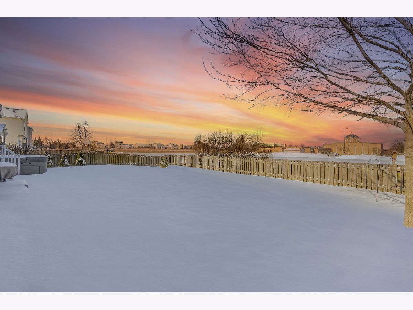
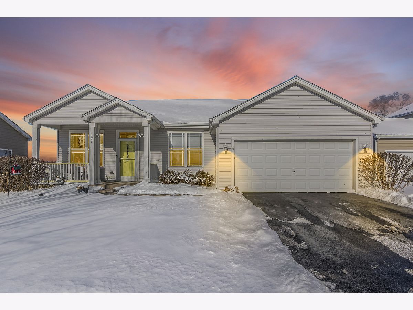
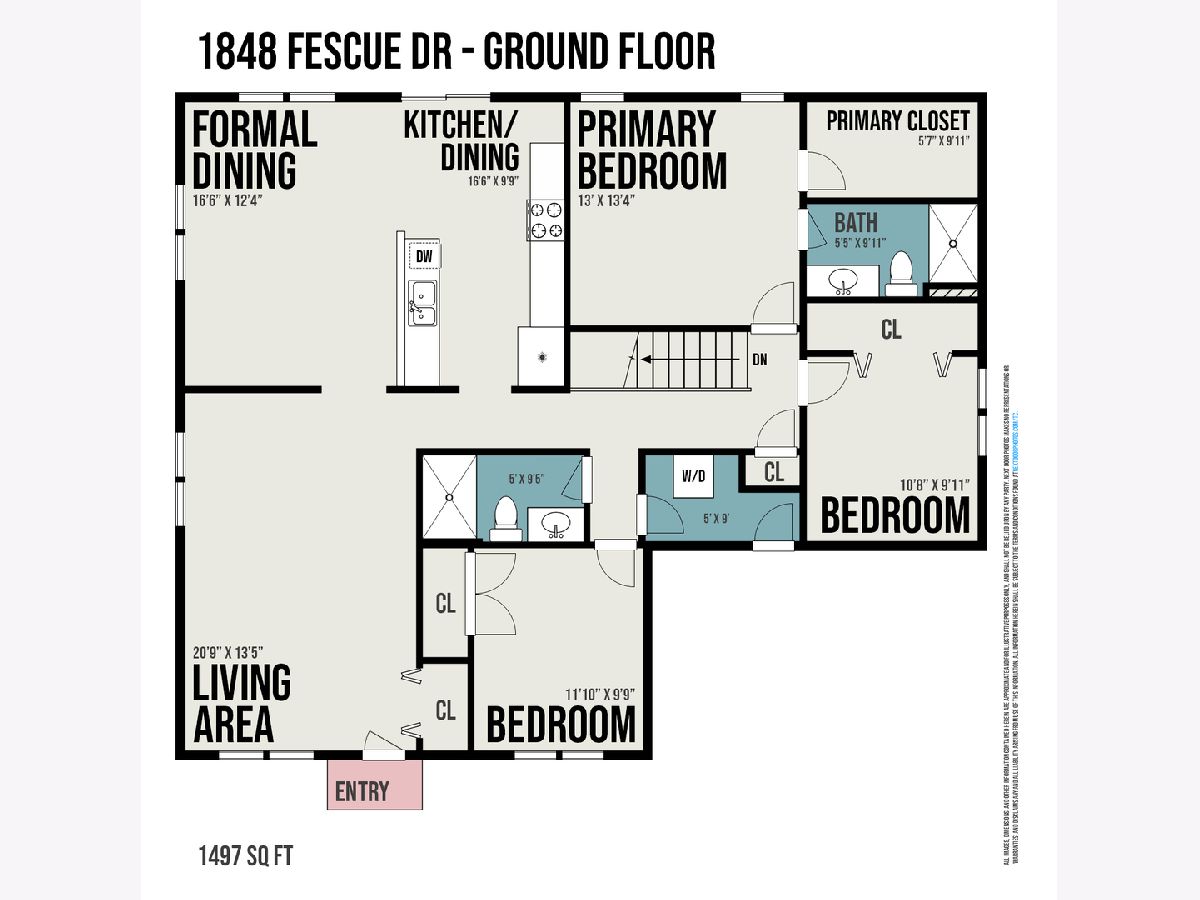
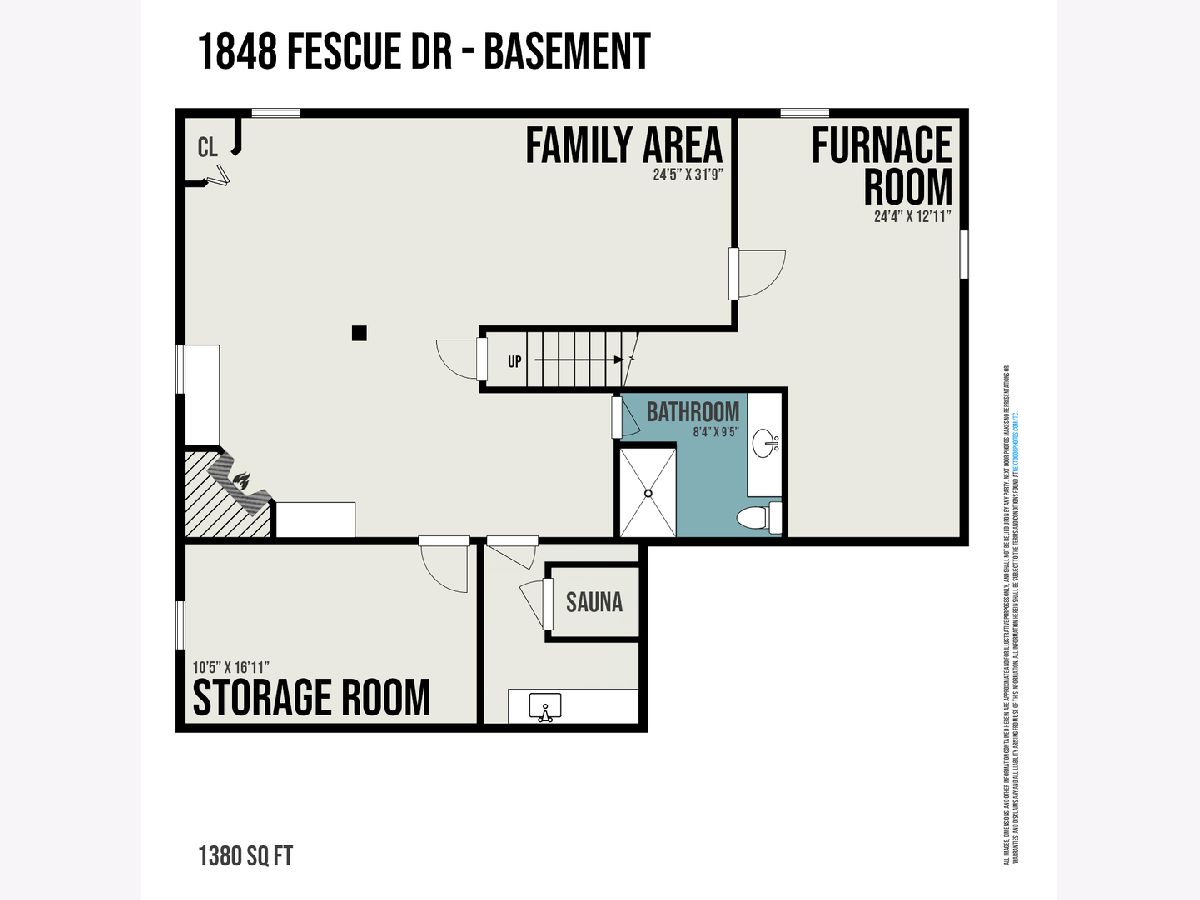
Room Specifics
Total Bedrooms: 3
Bedrooms Above Ground: 3
Bedrooms Below Ground: 0
Dimensions: —
Floor Type: Hardwood
Dimensions: —
Floor Type: Hardwood
Full Bathrooms: 3
Bathroom Amenities: Steam Shower
Bathroom in Basement: 1
Rooms: Utility Room-Lower Level,Storage,Mud Room
Basement Description: Finished
Other Specifics
| 2 | |
| — | |
| Asphalt | |
| Patio, Porch, Storms/Screens | |
| Fenced Yard | |
| 66X120 | |
| Unfinished | |
| Full | |
| Vaulted/Cathedral Ceilings, Hardwood Floors, Heated Floors, First Floor Bedroom, First Floor Laundry, First Floor Full Bath, Built-in Features, Walk-In Closet(s), Open Floorplan | |
| Range, Microwave, Dishwasher, Refrigerator, Washer, Dryer, Disposal, Stainless Steel Appliance(s) | |
| Not in DB | |
| Curbs, Sidewalks, Street Lights, Street Paved | |
| — | |
| — | |
| Gas Log |
Tax History
| Year | Property Taxes |
|---|---|
| 2013 | $4,878 |
| 2018 | $5,652 |
| 2022 | $4,806 |
Contact Agent
Nearby Similar Homes
Nearby Sold Comparables
Contact Agent
Listing Provided By
john greene, Realtor

