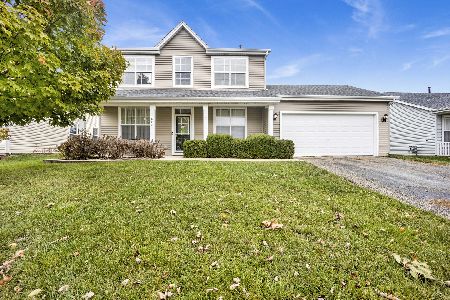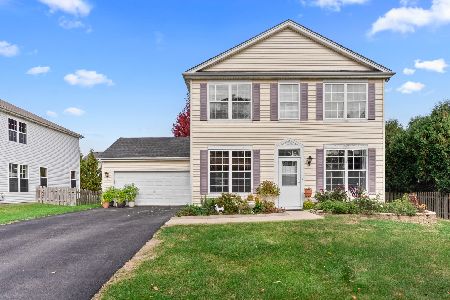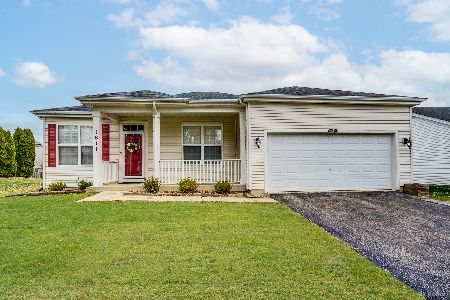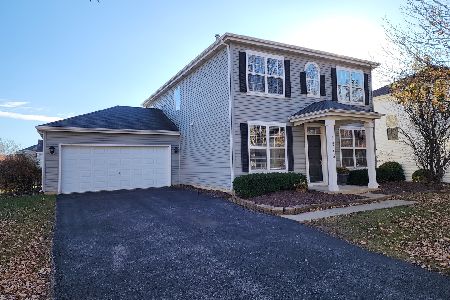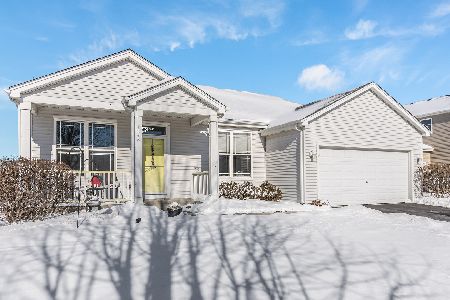1849 Fescue Drive, Aurora, Illinois 60504
$222,500
|
Sold
|
|
| Status: | Closed |
| Sqft: | 1,891 |
| Cost/Sqft: | $124 |
| Beds: | 3 |
| Baths: | 3 |
| Year Built: | 2002 |
| Property Taxes: | $5,998 |
| Days On Market: | 2494 |
| Lot Size: | 0,18 |
Description
THIS IS THE ONE!! Well Maintained 3 Bedroom home in desirable Oakhurst Meadows. Lovely 2 story foyer greets you with an open light/bright floor plan and 9ft ceilings! Entertain effortlessly in your updated kitchen featuring an abundance of maple cabinetry, granite counter tops, center island, and stainless steel appliances. Open family room has pergo flooring! Separate dining area with adjacent sliding glass door leading to spacious fenced backyard, large patio, pergola, and built in fountain! Formal living/dining room perfect for those holiday gatherings! 2nd floor features Master Suite with private bath, oversized vanity, and walk-in-closet.Bedrooms 2/3 are a nice size with ample closet space! Close to walking trails and park access. Minutes to major thoroughfares and shopping/dining venues. Welcome Home!
Property Specifics
| Single Family | |
| — | |
| Traditional | |
| 2002 | |
| None | |
| — | |
| No | |
| 0.18 |
| Kane | |
| Oakhurst Meadows | |
| 200 / Annual | |
| None | |
| Public | |
| Public Sewer | |
| 10279314 | |
| 1525404005 |
Nearby Schools
| NAME: | DISTRICT: | DISTANCE: | |
|---|---|---|---|
|
Grade School
Olney C Allen Elementary School |
131 | — | |
|
Middle School
Henry W Cowherd Middle School |
131 | Not in DB | |
|
High School
East High School |
131 | Not in DB | |
Property History
| DATE: | EVENT: | PRICE: | SOURCE: |
|---|---|---|---|
| 28 Jun, 2019 | Sold | $222,500 | MRED MLS |
| 8 May, 2019 | Under contract | $234,900 | MRED MLS |
| — | Last price change | $239,900 | MRED MLS |
| 21 Feb, 2019 | Listed for sale | $239,900 | MRED MLS |
Room Specifics
Total Bedrooms: 3
Bedrooms Above Ground: 3
Bedrooms Below Ground: 0
Dimensions: —
Floor Type: Carpet
Dimensions: —
Floor Type: Carpet
Full Bathrooms: 3
Bathroom Amenities: —
Bathroom in Basement: —
Rooms: Foyer
Basement Description: None
Other Specifics
| 2 | |
| Concrete Perimeter | |
| Asphalt | |
| Deck, Patio | |
| — | |
| 7852 | |
| Full | |
| Full | |
| Vaulted/Cathedral Ceilings, Wood Laminate Floors, First Floor Laundry, Walk-In Closet(s) | |
| Range, Microwave, Dishwasher, Refrigerator, Washer, Dryer, Disposal | |
| Not in DB | |
| — | |
| — | |
| — | |
| — |
Tax History
| Year | Property Taxes |
|---|---|
| 2019 | $5,998 |
Contact Agent
Nearby Similar Homes
Nearby Sold Comparables
Contact Agent
Listing Provided By
Coldwell Banker The Real Estate Group

